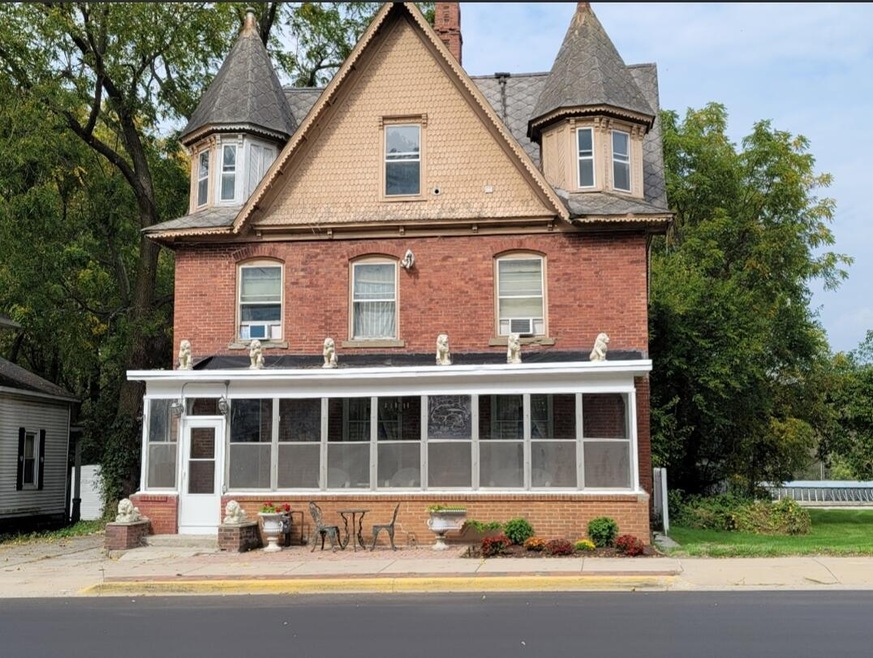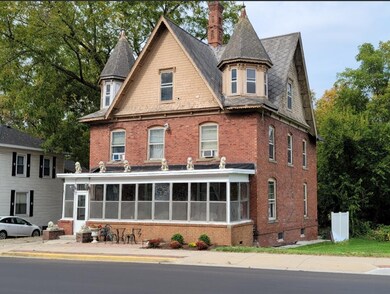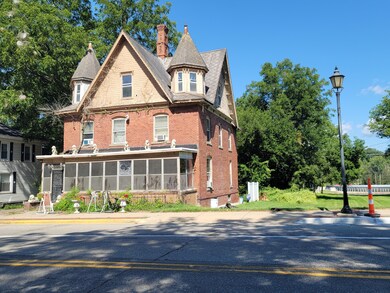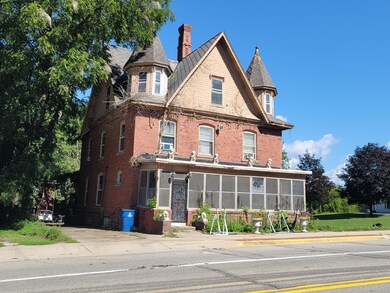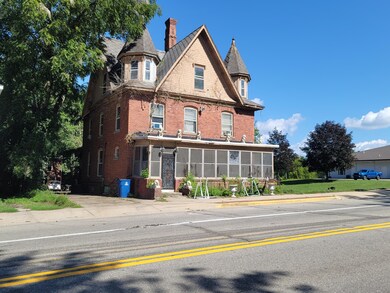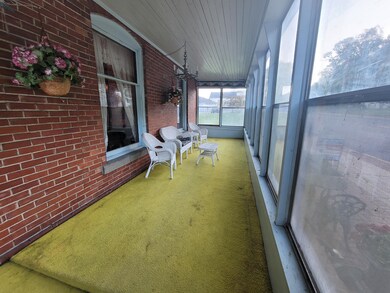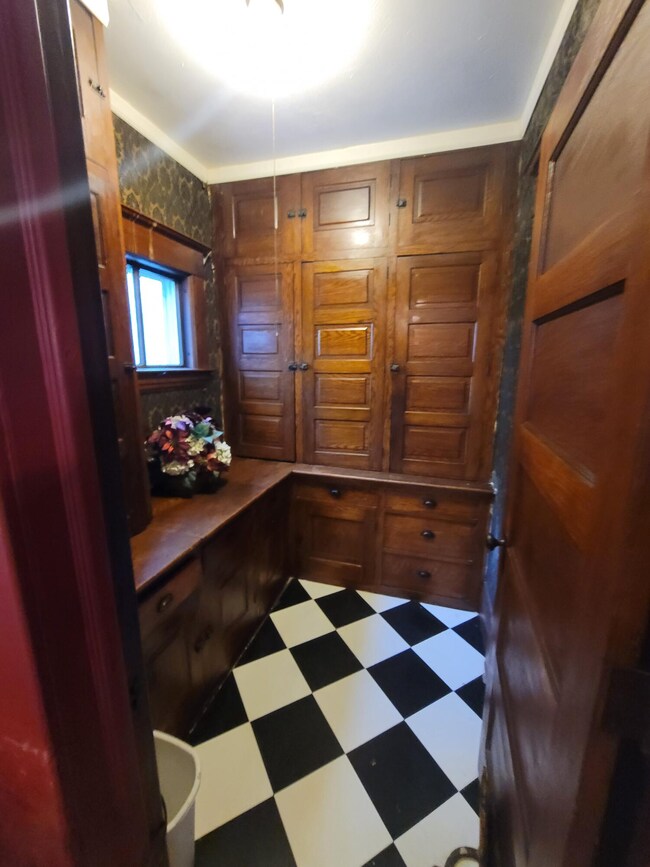
163 W State Rd Newaygo, MI 49337
Highlights
- Wooded Lot
- Detached Garage
- 3-minute walk to Marshall Memorial Park
- Victorian Architecture
- Heating System Uses Natural Gas
About This Home
As of November 2021First time on the market in 36 years! Unique opportunity awaits you in this 1881 Victorian home in downtown Newaygo! Currently being used as a boarding house this home has 5 bedrooms and 6.5 bathrooms. Original oak woodworking throughout this home including large pocket doors, 2 stairways going to the second floor and a totally blank slate on the 3rd floor with a full bathroom. Most of the roof is slate. In addition to all this there is a 3rd floor that is a blank slate with beautiful views out every window. Outside there is a large 2 story Carriage house. Paved driveway off M37 and Wood street with large parking area. Home could use some TLC but is priced accordingly.
Last Agent to Sell the Property
Denise DeVries
RE/MAX River Valley License #6501341412 Listed on: 10/01/2021
Home Details
Home Type
- Single Family
Est. Annual Taxes
- $1,579
Year Built
- Built in 1883
Lot Details
- 8,168 Sq Ft Lot
- Lot Dimensions are 49x165
- Wooded Lot
Parking
- Detached Garage
Home Design
- Victorian Architecture
- Brick Exterior Construction
- Slate Roof
- Composition Roof
Interior Spaces
- 3,000 Sq Ft Home
- 3-Story Property
- Dining Room with Fireplace
- Basement Fills Entire Space Under The House
- Range
Bedrooms and Bathrooms
- 5 Bedrooms | 1 Main Level Bedroom
Laundry
- Laundry on main level
- Dryer
- Washer
Utilities
- Heating System Uses Natural Gas
- Radiant Heating System
- Phone Available
- Cable TV Available
Similar Home in Newaygo, MI
Home Values in the Area
Average Home Value in this Area
Mortgage History
| Date | Status | Loan Amount | Loan Type |
|---|---|---|---|
| Closed | $25,426 | Unknown |
Property History
| Date | Event | Price | Change | Sq Ft Price |
|---|---|---|---|---|
| 05/21/2025 05/21/25 | For Sale | $475,000 | +171.4% | -- |
| 11/03/2021 11/03/21 | Sold | $175,000 | 0.0% | $58 / Sq Ft |
| 10/04/2021 10/04/21 | Pending | -- | -- | -- |
| 10/01/2021 10/01/21 | For Sale | $175,000 | -- | $58 / Sq Ft |
Tax History Compared to Growth
Tax History
| Year | Tax Paid | Tax Assessment Tax Assessment Total Assessment is a certain percentage of the fair market value that is determined by local assessors to be the total taxable value of land and additions on the property. | Land | Improvement |
|---|---|---|---|---|
| 2025 | $5,245 | $134,000 | $0 | $0 |
| 2024 | $45 | $112,400 | $0 | $0 |
| 2023 | $4,060 | $98,800 | $0 | $0 |
| 2022 | $4,784 | $76,000 | $0 | $0 |
| 2021 | $1,985 | $68,900 | $0 | $0 |
| 2020 | $1,988 | $67,600 | $0 | $0 |
| 2019 | $1,978 | $62,900 | $0 | $0 |
| 2018 | $1,975 | $62,000 | $0 | $0 |
| 2017 | $1,921 | $60,800 | $0 | $0 |
| 2016 | $1,899 | $52,100 | $0 | $0 |
| 2015 | -- | $48,500 | $0 | $0 |
| 2014 | -- | $47,400 | $0 | $0 |
Agents Affiliated with this Home
-
Susan Gray

Seller's Agent in 2025
Susan Gray
Five Star Real Estate (Grandv)
(616) 928-8574
5 in this area
67 Total Sales
-
D
Seller's Agent in 2021
Denise DeVries
RE/MAX Michigan
Map
Source: Southwestern Michigan Association of REALTORS®
MLS Number: 21108698
APN: 18-24-280-005
- 30 Quarterline St
- 120 State St
- 1 Fremont St-Henry Rowe Riverfr
- 6230 S Evergreen Dr
- 285 Scott St
- V/L Rowe Hill Adj M37 N of River
- 224 E Wood St
- 627 Cooper St
- 333 Quarterline St
- 365 Quarterline St
- 568 River Hills Dr
- 643 River Hills Dr
- 448 S Division St
- Sun Valley Plan at River Hills
- Bayberry Plan at River Hills
- Oxford Plan at River Hills
- Vienna Plan at River Hills
- London Plan at River Hills
- Sierra Plan at River Hills
- 737 W North Hills Ct
