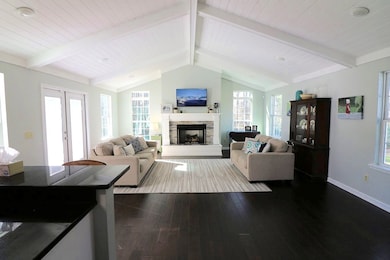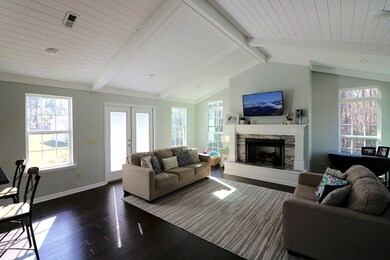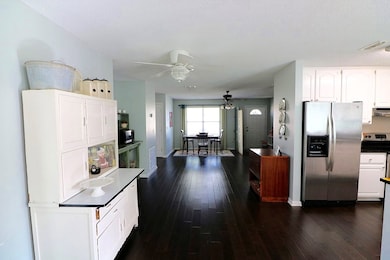163 Wenona Way Fitzgerald, GA 31750
Estimated Value: $217,679 - $238,000
Highlights
- Traditional Architecture
- 2 Car Attached Garage
- Tankless Water Heater
- Cathedral Ceiling
- Walk-In Closet
- French Doors
About This Home
As of May 2021This home features a split floor plan with 1642 square feet of living space with 3 bedrooms and 2 full baths. As you enter the home you will notice the beautiful wood floors that run thur out the home. The kitchen has granite counter tops with lots of cabinets, the kitchen is open to the family room with cathedral ceilings and gas fireplace this room it was a wonderful addition to the home that was made in 2015. The master has a walk in closet and master bath. The other two bedrooms are on the opposite size of the house and another full bath. This home has brand new air condition unit, double car carport, and small utility building out back and fenced in yard.
Home Details
Home Type
- Single Family
Est. Annual Taxes
- $1,176
Year Built
- Built in 2002
Lot Details
- 0.46 Acre Lot
- Chain Link Fence
- Property is in excellent condition
Home Design
- Traditional Architecture
- Slab Foundation
- Frame Construction
- Architectural Shingle Roof
- Vinyl Siding
Interior Spaces
- 1,642 Sq Ft Home
- 1-Story Property
- Sheet Rock Walls or Ceilings
- Cathedral Ceiling
- Ceiling Fan
- Gas Fireplace
- French Doors
- Crawl Space
Kitchen
- Electric Cooktop
- Dishwasher
Flooring
- Laminate
- Tile
Bedrooms and Bathrooms
- 3 Bedrooms
- Walk-In Closet
- 2 Full Bathrooms
Laundry
- Laundry in Hall
- Washer and Dryer Hookup
Parking
- 2 Car Attached Garage
- 2 Carport Spaces
- Driveway
Utilities
- Central Heating and Cooling System
- Tankless Water Heater
Community Details
- Camelot Subdivision
Listing and Financial Details
- Legal Lot and Block 5 / C
- Assessor Parcel Number 10 7 C31 5
Ownership History
Purchase Details
Home Financials for this Owner
Home Financials are based on the most recent Mortgage that was taken out on this home.Purchase Details
Home Financials for this Owner
Home Financials are based on the most recent Mortgage that was taken out on this home.Purchase Details
Purchase Details
Purchase Details
Purchase Details
Purchase Details
Home Values in the Area
Average Home Value in this Area
Purchase History
| Date | Buyer | Sale Price | Title Company |
|---|---|---|---|
| Davidson Jonathan E | $172,000 | -- | |
| Miller Christopher Allen | $92,500 | -- | |
| Paulk Investments Llc | -- | -- | |
| Federal National Mortgage Association | -- | -- | |
| Countrywide Home Loans Inc | -- | -- | |
| Mixon Tillie | $75,000 | -- | |
| Rycroft & Walters Properties Inc | $13,000 | -- | |
| Crossview Baptist Ch | -- | -- |
Mortgage History
| Date | Status | Borrower | Loan Amount |
|---|---|---|---|
| Open | Davidson Jonathan E | $163,400 | |
| Previous Owner | Miller Christopher Allen | $83,240 |
Property History
| Date | Event | Price | List to Sale | Price per Sq Ft |
|---|---|---|---|---|
| 05/20/2021 05/20/21 | Sold | $172,000 | +1.8% | $105 / Sq Ft |
| 04/15/2021 04/15/21 | Pending | -- | -- | -- |
| 04/14/2021 04/14/21 | For Sale | $169,000 | -- | $103 / Sq Ft |
Tax History Compared to Growth
Tax History
| Year | Tax Paid | Tax Assessment Tax Assessment Total Assessment is a certain percentage of the fair market value that is determined by local assessors to be the total taxable value of land and additions on the property. | Land | Improvement |
|---|---|---|---|---|
| 2024 | $2,142 | $69,840 | $6,400 | $63,440 |
| 2023 | $2,012 | $65,608 | $6,400 | $59,208 |
| 2022 | $1,876 | $56,733 | $6,400 | $50,333 |
| 2021 | $1,423 | $47,415 | $5,400 | $42,015 |
| 2020 | $1,309 | $43,664 | $4,050 | $39,614 |
| 2019 | $1,184 | $40,189 | $4,050 | $36,139 |
| 2018 | $1,319 | $39,876 | $4,050 | $35,826 |
| 2017 | $1,165 | $39,484 | $4,050 | $35,434 |
| 2016 | $1,104 | $39,201 | $4,050 | $35,151 |
| 2015 | -- | $34,540 | $4,050 | $30,490 |
| 2014 | -- | $35,155 | $4,050 | $31,105 |
Map
Source: Tiftarea Board of REALTORS®
MLS Number: 132590
APN: 10-7-C-31-5
- 141 Wenona Way
- 114 Creole Ct
- 178 Burnside Rd
- 112 Manor Dr
- 0 Benjamin H Hill Dr Unit 21545626
- 225 Meadowlark Ln
- 146 Franklin Ave
- 117 Meadowlark Ln
- 152 David Dr
- 243 Perry House Rd
- 0 Lincoln Ave
- 107 Manassas Place
- 249 Lincoln Ave
- 271 Lincoln Ave
- 277 Lincoln Ave
- 105 Halsey St
- 1171 W Roanoke Dr Ext None
- 221 Gettysburg Rd
- 138 Azalea Ln
- 112 Perry House Rd
- 145 Wenona Way
- 171 Wenona Way
- 164 Wenona Way
- 160 Wenona Way
- 204 Jeff Davis Hwy
- 168 Wenona Way
- 123 Edinburg Dr
- 192 Jeff Davis Hwy
- 172 Wenona Way
- 117 Edinburg Dr
- 117 Edinburg Dr Unit 17
- 141 SE Wenona
- 215 Jeff Davis Hwy
- 184 Jeff Davis Hwy
- 199 Jeff Davis Hwy
- 110 Stratford St W
- 122 Edinburg Dr
- 138 Wenona Way
- 226 Jeff Davis Hwy
- 217 Jeff Davis Hwy






