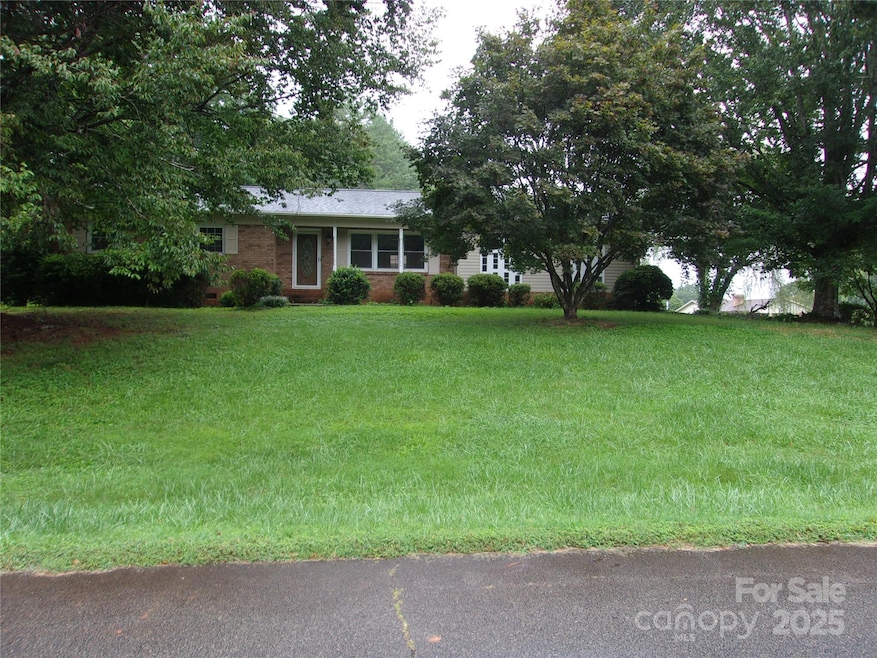
163 Whitney Ln Statesville, NC 28625
Estimated payment $1,853/month
Highlights
- Popular Property
- Wooded Lot
- Outdoor Kitchen
- Sharon Elementary School Rated A-
- Ranch Style House
- 2 Car Detached Garage
About This Home
Precisely re-novated 3 bed room and 2 full bath home. Fireplace in living rooom free standing cabinet in the kitchen, granite counter tops in the kitchen. Two full baths one with shower and sliding doors the other with tub that has jet water for your comfert, and shower also, sliding doors also. Each bed room has miroor silding closet doors. There are 4 ceiling fans /light fixtures in the home. Nice chandler in the dinning room. When you enter the home through the front door you enter the open area of the living room w/fireplsce, kitchen area and dinning area with double doors that open to the brick paved patio w/wood burning fireplace under roof.
Listing Agent
Greenfield Realty LLC Brokerage Email: aw.greenfieldrealty@gmail.com License #228020 Listed on: 08/19/2025
Home Details
Home Type
- Single Family
Est. Annual Taxes
- $1,649
Year Built
- Built in 1966
Lot Details
- Wooded Lot
- Property is zoned RA
Parking
- 2 Car Detached Garage
- 2 Open Parking Spaces
Home Design
- Ranch Style House
- Vinyl Siding
- Four Sided Brick Exterior Elevation
Interior Spaces
- Fireplace
- Insulated Windows
- French Doors
- Crawl Space
Kitchen
- Electric Oven
- Electric Cooktop
- Dishwasher
Bedrooms and Bathrooms
- 3 Main Level Bedrooms
- 2 Full Bathrooms
Outdoor Features
- Patio
- Outdoor Kitchen
- Porch
Schools
- Sharon Elementary School
- West Iredell Middle School
- West Iredell High School
Utilities
- Central Heating and Cooling System
- Electric Water Heater
- Private Sewer
Listing and Financial Details
- Assessor Parcel Number 3793153760
Map
Home Values in the Area
Average Home Value in this Area
Tax History
| Year | Tax Paid | Tax Assessment Tax Assessment Total Assessment is a certain percentage of the fair market value that is determined by local assessors to be the total taxable value of land and additions on the property. | Land | Improvement |
|---|---|---|---|---|
| 2024 | $1,649 | $269,280 | $40,000 | $229,280 |
| 2023 | $1,649 | $269,280 | $40,000 | $229,280 |
| 2022 | $834 | $123,330 | $30,000 | $93,330 |
| 2021 | $830 | $123,330 | $30,000 | $93,330 |
| 2020 | $830 | $123,330 | $30,000 | $93,330 |
| 2019 | $818 | $123,330 | $30,000 | $93,330 |
| 2018 | $741 | $115,390 | $30,000 | $85,390 |
| 2017 | $741 | $115,390 | $30,000 | $85,390 |
| 2016 | $741 | $115,390 | $30,000 | $85,390 |
| 2015 | $741 | $115,390 | $30,000 | $85,390 |
| 2014 | $733 | $122,640 | $32,000 | $90,640 |
Property History
| Date | Event | Price | Change | Sq Ft Price |
|---|---|---|---|---|
| 08/19/2025 08/19/25 | For Sale | $314,900 | +16.6% | $172 / Sq Ft |
| 01/12/2022 01/12/22 | Sold | $270,000 | -1.8% | $149 / Sq Ft |
| 11/24/2021 11/24/21 | Pending | -- | -- | -- |
| 11/10/2021 11/10/21 | Price Changed | $275,000 | -3.5% | $152 / Sq Ft |
| 10/29/2021 10/29/21 | For Sale | $285,000 | -- | $157 / Sq Ft |
Purchase History
| Date | Type | Sale Price | Title Company |
|---|---|---|---|
| Warranty Deed | $270,000 | None Available | |
| Quit Claim Deed | -- | None Available | |
| Warranty Deed | $121,000 | None Available | |
| Warranty Deed | $118,000 | -- | |
| Warranty Deed | $95,000 | -- | |
| Deed | $50,000 | -- |
Mortgage History
| Date | Status | Loan Amount | Loan Type |
|---|---|---|---|
| Open | $272,727 | USDA | |
| Previous Owner | $23,265 | Unknown | |
| Previous Owner | $118,808 | FHA | |
| Previous Owner | $106,200 | No Value Available | |
| Previous Owner | $11,750 | Credit Line Revolving | |
| Previous Owner | $88,000 | Unknown | |
| Previous Owner | $85,500 | No Value Available |
Similar Homes in Statesville, NC
Source: Canopy MLS (Canopy Realtor® Association)
MLS Number: 4293598
APN: 3793-15-3760.000
- 127 Walnut Tree Rd
- 138 Broken Arrow Dr
- 148 Broken Arrow Dr
- 275 Broken Arrow Dr Unit 26
- 126 Top Flite Dr
- 122 Big Bertha Dr Unit 25
- 105 Dakota Dr Unit 61
- 106 Dakota Dr Unit 81
- 143 Ponokah Ln
- 140 Silvermere Dr
- 155 Lookout Dam Rd
- 123 Pumice Dr
- 160 Sharpe Farm Dr
- 148 Wedgeway Dr
- 447 Lookout Dam Rd
- 451 Lookout Dam Rd
- 153 Pumice Dr
- 157 Pumice Dr
- 150 Slate Dr Unit 40
- 172 Pumice Dr Unit 18
- 152 Pumice Dr
- 2166 Old Mountain Rd Unit D
- 137 Brady Ln
- 114 Fonda Rd
- 555 Laurel Cove Rd
- 133 Jo Monni Loop
- 708 Park Dr
- 516 Elam Ave
- 532 Elam Ave
- 147 Old Home Rd
- 125 Mooring Dr
- 2660 Tiffany St
- 114 Dove Meadow Ln
- 185 Old Home Rd
- 142 Dove Meadow Ln
- 195 Hidden Lakes Rd
- 130 Ivanhoe Ln
- 115 Doe Trail Ln
- 320 Wilson St
- 4139 Village Blvd NW






