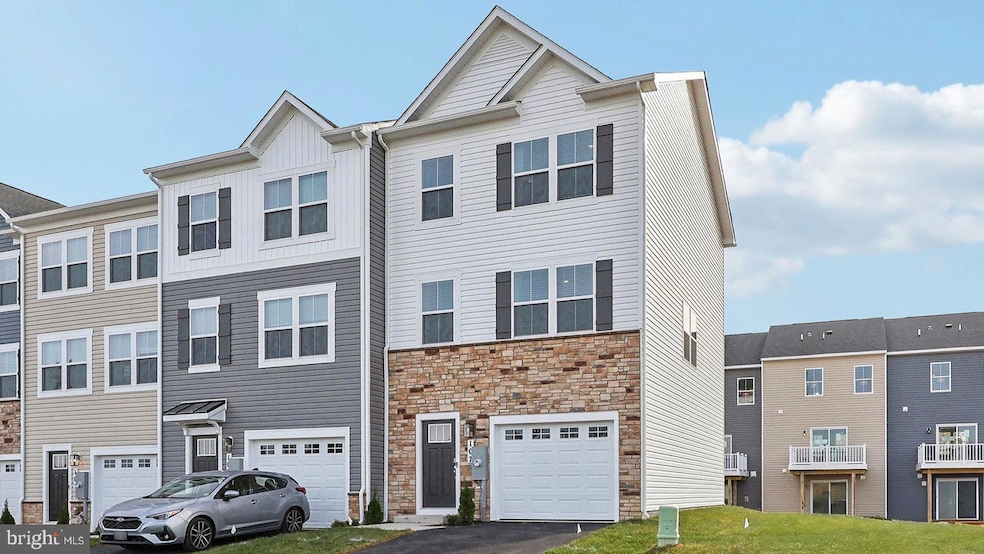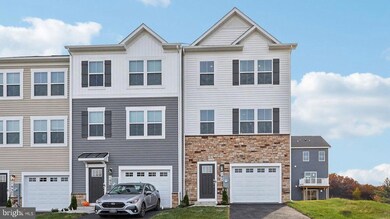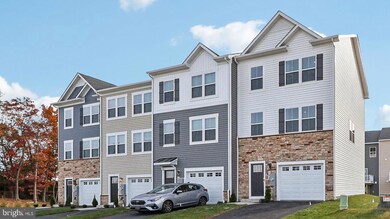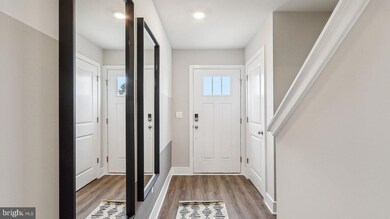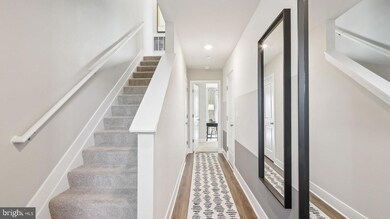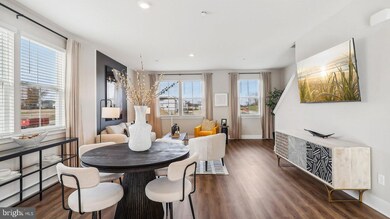163 Willett Hollow St Stephens City, VA 22655
Estimated payment $2,544/month
Highlights
- New Construction
- Deck
- Corner Lot
- Open Floorplan
- Traditional Architecture
- Upgraded Countertops
About This Home
163 Willett Hollow is first of its kind. Coming Spring of 2026. Brand New Floorplan being offered in Valley View. This 3 level townhome end unit comes included with 4 bedrooms, 3.5baths and a 1 car garage. This spacious and modern townhome features an open-concept main level with a bright living and dining area that flows into a stylish kitchen with stainless steel appliances, large island and direct access to your private deck - perfect for entertaining. Upstairs offers convenient laundry on bedroom level. The entry level includes a fourth bedroom or flex room with full bath. Ideal for guests or a home office. Enjoy the convenience of a 1 car garage and easy access to shopping, dining, and major commuter routes.
Up to $6,500 total closing cost is tied to the use of DHI Mortgage.
*Photos, 3D tours, and videos are representative of plan only and may vary as built.*
Listing Agent
bsears@drhorton.com D R Horton Realty of Virginia LLC License #0225180899 Listed on: 10/20/2025

Townhouse Details
Home Type
- Townhome
Est. Annual Taxes
- $2,772
Year Built
- New Construction
Lot Details
- 2,786 Sq Ft Lot
- Landscaped
- Back Yard
- Property is in excellent condition
HOA Fees
- $95 Monthly HOA Fees
Parking
- 1 Car Attached Garage
- Front Facing Garage
- Garage Door Opener
- Driveway
Home Design
- Traditional Architecture
- Slab Foundation
- Frame Construction
- Architectural Shingle Roof
- Vinyl Siding
Interior Spaces
- 1,889 Sq Ft Home
- Property has 3 Levels
- Open Floorplan
- Ceiling height of 9 feet or more
- Recessed Lighting
- Window Treatments
- Window Screens
- Sliding Doors
- Entrance Foyer
- Family Room Off Kitchen
- Living Room
- Dining Room
- Den
Kitchen
- Eat-In Kitchen
- Electric Oven or Range
- Built-In Range
- Built-In Microwave
- Dishwasher
- Stainless Steel Appliances
- Kitchen Island
- Upgraded Countertops
- Disposal
Flooring
- Carpet
- Vinyl
Bedrooms and Bathrooms
- En-Suite Bathroom
- Walk-In Closet
Laundry
- Laundry Room
- Laundry on upper level
- Electric Dryer
- Washer
Home Security
Eco-Friendly Details
- Energy-Efficient Appliances
- Energy-Efficient Windows
Outdoor Features
- Deck
Schools
- Middletown Elementary School
- Robert E. Aylor Middle School
- Sherando High School
Utilities
- Central Heating and Cooling System
- Vented Exhaust Fan
- Programmable Thermostat
- Above Ground Utilities
- 120/240V
- Electric Water Heater
- Cable TV Available
Listing and Financial Details
- Tax Lot 17
Community Details
Overview
- Built by D.R. Horton
- Valley View Subdivision, Adams Floorplan
Pet Policy
- Dogs and Cats Allowed
Security
- Carbon Monoxide Detectors
Map
Home Values in the Area
Average Home Value in this Area
Property History
| Date | Event | Price | List to Sale | Price per Sq Ft |
|---|---|---|---|---|
| 10/22/2025 10/22/25 | For Sale | $419,990 | -- | $222 / Sq Ft |
Source: Bright MLS
MLS Number: VAFV2037602
- 161 Willett Hollow St
- 153 Willett Hollow St
- 150 Willett Hollow St
- 161 Tigney Dr
- 165 Tigney Dr
- 113 Stearns Dr
- HAYDEN Plan at Valley View - Single Family
- Deerfield Plan at Valley View - Single Family
- DELMAR Plan at Valley View - Townhomes
- ADAMS Plan at Valley View - Townhomes
- GALEN Plan at Valley View - Single Family
- LAUREL Plan at Valley View - Single Family
- DELMAR II Plan at Valley View - Townhomes
- NEUVILLE Plan at Valley View - Single Family
- 101 Dinges St
- 121 Woodford Dr
- 125 Woodford Dr
- 127 Woodford Dr
- 116 Bookers Crest Dr
- 133 Woodford Dr
- 163 Tigney Dr
- 169 Tigney Dr
- 171 Tigney Dr
- 173 Tigney Dr
- 120 Willett Hollow St
- 136 Nightingale Ave
- 125 Charing Cross Dr
- 5200 Crooked Ln
- 112 Charing Cross Dr
- 114 Charing Cross Dr
- 110 Charing Cross Dr
- 120 Caledon Ct
- 113 Holt Ct
- 5205 Crooked Ln
- 106 Gossard Way
- 5217 Crooked Ln
- 5209 Pan Tops Dr
- 895 Newtown Ct Unit 1
- 5211 Pan Tops Dr
- 133 Equestrian Dr
