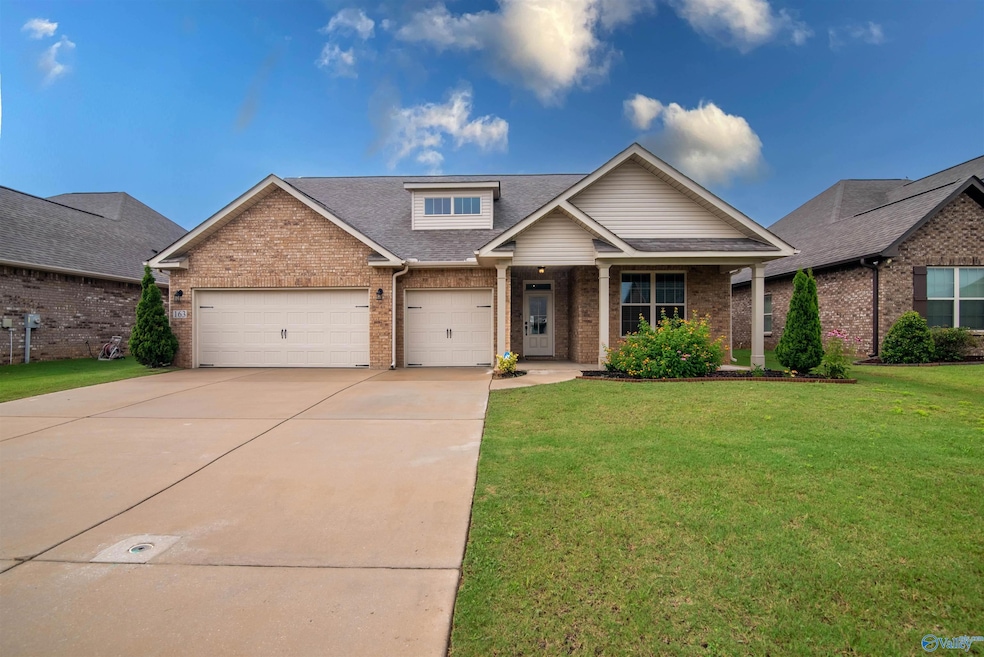
163 Willow Bank Cir Decatur, AL 35603
Estimated payment $2,263/month
Total Views
3,377
4
Beds
3
Baths
2,467
Sq Ft
$158
Price per Sq Ft
Highlights
- Open Floorplan
- Central Air
- Heating Available
- Priceville Elementary School Rated 10
About This Home
This home is located inside The Baker's Farm subdivision, conveniently located in the heart of Priceville and offers amenities like community pool, gym and nature trail. This Harrison plan features an open floor plan with oversized island, granite countertops, hardwood flooring, walk in closets, 3 car garage and more! Schedule your appointment with your favorite realtor today! *Primary bedroom had carpet replaced by Dumas flooring on 7/8/25.
Home Details
Home Type
- Single Family
Est. Annual Taxes
- $1,208
Year Built
- Built in 2019
Lot Details
- 9,148 Sq Ft Lot
HOA Fees
- $38 Monthly HOA Fees
Home Design
- Brick Exterior Construction
- Slab Foundation
Interior Spaces
- 2,467 Sq Ft Home
- Property has 1 Level
- Open Floorplan
Kitchen
- Oven or Range
- Microwave
- Dishwasher
Bedrooms and Bathrooms
- 4 Bedrooms
- 3 Full Bathrooms
Parking
- 3 Car Garage
- Front Facing Garage
- Garage Door Opener
Schools
- Priceville Elementary School
- Priceville High School
Utilities
- Central Air
- Heating Available
Community Details
- Merithouse Capital Management Association
- Bakers Farm Subdivision
Listing and Financial Details
- Tax Lot 119
- Assessor Parcel Number 12 01 01 0 000 018.130
Map
Create a Home Valuation Report for This Property
The Home Valuation Report is an in-depth analysis detailing your home's value as well as a comparison with similar homes in the area
Home Values in the Area
Average Home Value in this Area
Tax History
| Year | Tax Paid | Tax Assessment Tax Assessment Total Assessment is a certain percentage of the fair market value that is determined by local assessors to be the total taxable value of land and additions on the property. | Land | Improvement |
|---|---|---|---|---|
| 2024 | $1,208 | $33,720 | $7,100 | $26,620 |
| 2023 | $1,208 | $33,990 | $7,100 | $26,890 |
| 2022 | $1,066 | $29,930 | $3,500 | $26,430 |
| 2021 | $206 | $25,790 | $3,500 | $22,290 |
| 2020 | $206 | $44,750 | $2,750 | $42,000 |
Source: Public Records
Property History
| Date | Event | Price | Change | Sq Ft Price |
|---|---|---|---|---|
| 08/10/2025 08/10/25 | Price Changed | $389,900 | -1.4% | $158 / Sq Ft |
| 07/26/2025 07/26/25 | Price Changed | $395,500 | -0.8% | $160 / Sq Ft |
| 06/30/2025 06/30/25 | For Sale | $398,500 | +12.3% | $162 / Sq Ft |
| 06/07/2022 06/07/22 | Sold | $355,000 | 0.0% | $144 / Sq Ft |
| 05/05/2022 05/05/22 | Pending | -- | -- | -- |
| 05/02/2022 05/02/22 | For Sale | $355,000 | +33.2% | $144 / Sq Ft |
| 06/05/2020 06/05/20 | Off Market | $266,601 | -- | -- |
| 03/07/2020 03/07/20 | Sold | $266,601 | -0.1% | $110 / Sq Ft |
| 01/21/2020 01/21/20 | Pending | -- | -- | -- |
| 10/25/2019 10/25/19 | Price Changed | $266,886 | 0.0% | $110 / Sq Ft |
| 10/25/2019 10/25/19 | For Sale | $266,886 | +0.1% | $110 / Sq Ft |
| 10/22/2019 10/22/19 | Off Market | $266,601 | -- | -- |
| 10/12/2019 10/12/19 | Price Changed | $272,333 | +3.0% | $112 / Sq Ft |
| 07/03/2019 07/03/19 | Price Changed | $264,333 | +1.4% | $109 / Sq Ft |
| 06/07/2019 06/07/19 | For Sale | $260,628 | -- | $108 / Sq Ft |
Source: ValleyMLS.com
Purchase History
| Date | Type | Sale Price | Title Company |
|---|---|---|---|
| Warranty Deed | $266,601 | None Available | |
| Warranty Deed | $46,773 | None Available |
Source: Public Records
Mortgage History
| Date | Status | Loan Amount | Loan Type |
|---|---|---|---|
| Open | $261,300 | New Conventional | |
| Closed | $261,771 | FHA |
Source: Public Records
Similar Homes in Decatur, AL
Source: ValleyMLS.com
MLS Number: 21892966
APN: 12-01-01-0-000-018.130
Nearby Homes
- 146 Willow Bank Cir
- 181 Bakers Farm Dr
- 3225 Chestnut Ct SE
- 3221 Chestnut Ct SE
- 3154 Lea Ln SE
- The Cumberland B Plan at Hollon Meadow - The Retreat
- The Cumberland C Plan at Hollon Meadow - The Retreat
- The Cumberland D Plan at Hollon Meadow - The Retreat
- The Shelby Plan at Hollon Meadow - Hollow Meadow
- The Everett Plan at Hollon Meadow - Hollow Meadow
- The Daphne Plan at Hollon Meadow - Hollow Meadow
- The Asheville Plan at Hollon Meadow - Hollow Meadow
- The Cumberland Plan at Hollon Meadow - The Retreat
- The Chelsea Plan at Hollon Meadow - Hollow Meadow
- The Franklin Plan at Hollon Meadow - Hollow Meadow
- 41 Cypress Dr
- 3201 Chestnut Ct SE
- 3205 Chestnut Ct SE
- 30 Cypress Dr
- 3144 Mead Way SE
- 3209 Chestnut Ct SE
- 2002 Crestview Dr SE
- 2305 12th St SE
- 2230 11th St SE
- 2124 Eastbrook SE
- 1906 Harrison St SE
- 1619 11th St SE
- 2002 Enolam Blvd SE
- 1907 7th St SE
- 4 Oxmore Flint Rd
- 304 Courtney Dr SW
- 1707 Buena Vista Cir SE
- 305 Courtney Dr SW
- 1105 9th St SE
- 416 Hay Dr SW
- 1410 Beech St SE
- 604 Plum Dr SW
- 2801 Sandlin Rd SW
- 1620 Jackson St SE Unit A -downstairs
- 413 Springview St SW






