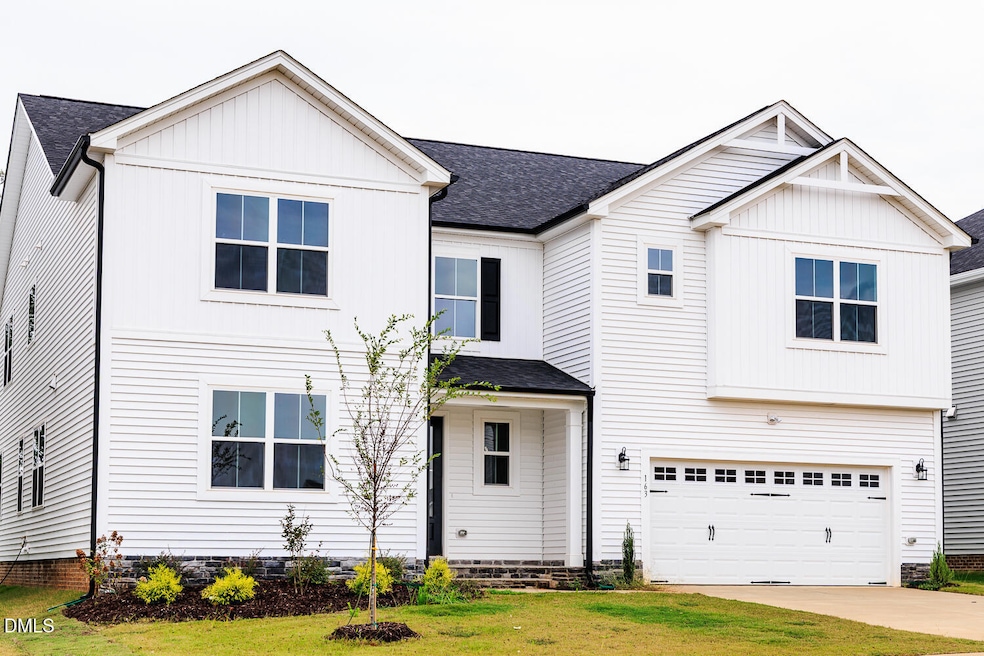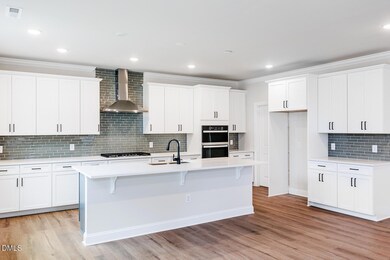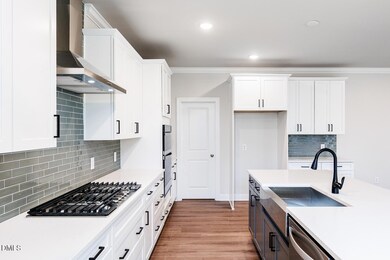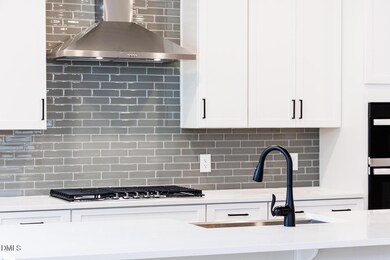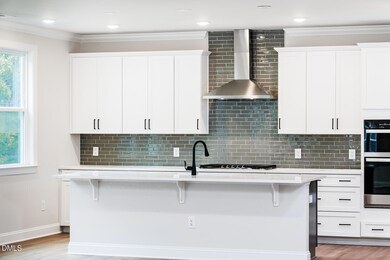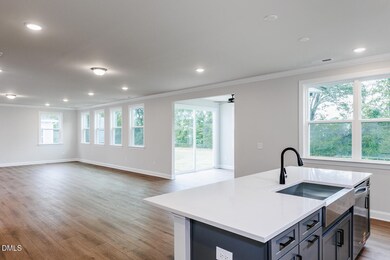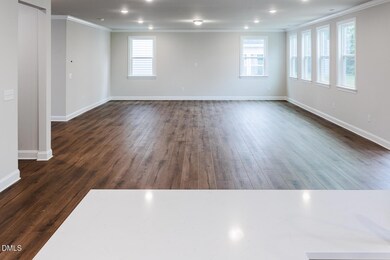163 Yellow River Way Garner, NC 27529
Estimated payment $4,611/month
Highlights
- Fitness Center
- Clubhouse
- Attic
- New Construction
- Farmhouse Style Home
- Sun or Florida Room
About This Home
Discover your dream home nestled on a beautiful, wooded private lot. This exquisite property offers five spacious bedrooms and four and a half luxurious bathrooms, featuring high-end fixtures and finishes. The gourmet kitchen is equipped with gas cooktop, upgraded cabinetry, and a large island, making it perfect for entertaining and culinary enthusiasts. A dedicated office provides an ideal space for remote work or study, while the sunroom offers a serene retreat bathed in natural light for relaxation or reading. The large loft provides versatile space for play, media, or additional living needs. Surrounded by tranquil natural scenery, this home seamlessly combines modern amenities with classic craftsmanship, creating a perfect sanctuary for elegant living. Don't miss the opportunity to own this remarkable property—schedule your private showing today!
Home Details
Home Type
- Single Family
Est. Annual Taxes
- $8,000
Year Built
- Built in 2025 | New Construction
Lot Details
- 7,841 Sq Ft Lot
HOA Fees
- $45 Monthly HOA Fees
Parking
- 2 Car Attached Garage
- 4 Open Parking Spaces
Home Design
- Home is estimated to be completed on 6/30/25
- Farmhouse Style Home
- Slab Foundation
- Stem Wall Foundation
- Frame Construction
- Architectural Shingle Roof
- Vinyl Siding
Interior Spaces
- 4,338 Sq Ft Home
- 2-Story Property
- Sun or Florida Room
- Attic
Kitchen
- Built-In Oven
- Gas Cooktop
- Microwave
Flooring
- Carpet
- Tile
- Luxury Vinyl Tile
Bedrooms and Bathrooms
- 5 Bedrooms
- Primary bedroom located on second floor
Schools
- Wake County Schools Elementary And Middle School
- Wake County Schools High School
Utilities
- Central Air
- Heat Pump System
Listing and Financial Details
- Assessor Parcel Number 1619924493
Community Details
Overview
- Elite Management Association, Phone Number (919) 233-7660
- Built by Mattamy Homes
- Magnolia Park Subdivision, Yosemite Floorplan
Amenities
- Clubhouse
Recreation
- Community Playground
- Fitness Center
- Community Pool
- Dog Park
- Jogging Path
- Trails
Map
Home Values in the Area
Average Home Value in this Area
Tax History
| Year | Tax Paid | Tax Assessment Tax Assessment Total Assessment is a certain percentage of the fair market value that is determined by local assessors to be the total taxable value of land and additions on the property. | Land | Improvement |
|---|---|---|---|---|
| 2025 | $124 | $80,000 | $80,000 | -- |
Property History
| Date | Event | Price | List to Sale | Price per Sq Ft |
|---|---|---|---|---|
| 10/21/2025 10/21/25 | Price Changed | $739,822 | -2.8% | $171 / Sq Ft |
| 10/17/2025 10/17/25 | Price Changed | $761,322 | +0.1% | $176 / Sq Ft |
| 06/13/2025 06/13/25 | For Sale | $760,837 | -- | $175 / Sq Ft |
Source: Doorify MLS
MLS Number: 10121635
- Summit Plan at Magnolia Park
- Teton Plan at Magnolia Park - Sweetbay
- Getty Plan at Magnolia Park
- Olympic Plan at Magnolia Park - Southern
- Morgan Plan at Magnolia Park
- 216 Sprenger St
- 259 Yellow River Way
- Yosemite Plan at Magnolia Park - Southern
- Shenandoah Plan at Magnolia Park - Sweetbay
- Laurel Plan at Magnolia Park
- Prescott Plan at Magnolia Park - Southern
- 248 Yellow River Way
- 191 Yellow River Way
- Voyageur Plan at Magnolia Park - Sweetbay
- Sequoia Plan at Magnolia Park - Sweetbay
- Palmer Plan at Magnolia Park
- Marion Plan at Magnolia Park
- Tate Plan at Magnolia Park
- Florissant Plan at Magnolia Park - Southern
- 252 Yellow River Way
- 168 Kobus Ct
- 140 Kobus Ct
- 155 Pinkie Ln
- 481 Squirrel Oaks Ln
- 433 Squirrel Oaks Ln
- 1312 Arbor Greene Dr
- 1220 Arbor Greene Dr
- 110 Steam Engine Way
- 107 Sleeper Car Ln
- 141 Bellfare Dr
- 170 Trailing Bluff Way
- 219 Coalyard Dr
- 151 Tumbling Rock Way
- 234 Velvet Ridge Way
- 104 Tumbling Rock Way
- 155 Pinkie Ln
- 425 Ln
- 113 Vanilla Orchid Ln
- 3761 Wakefield Ln Unit A
- 1041 Blue River Farm Dr
