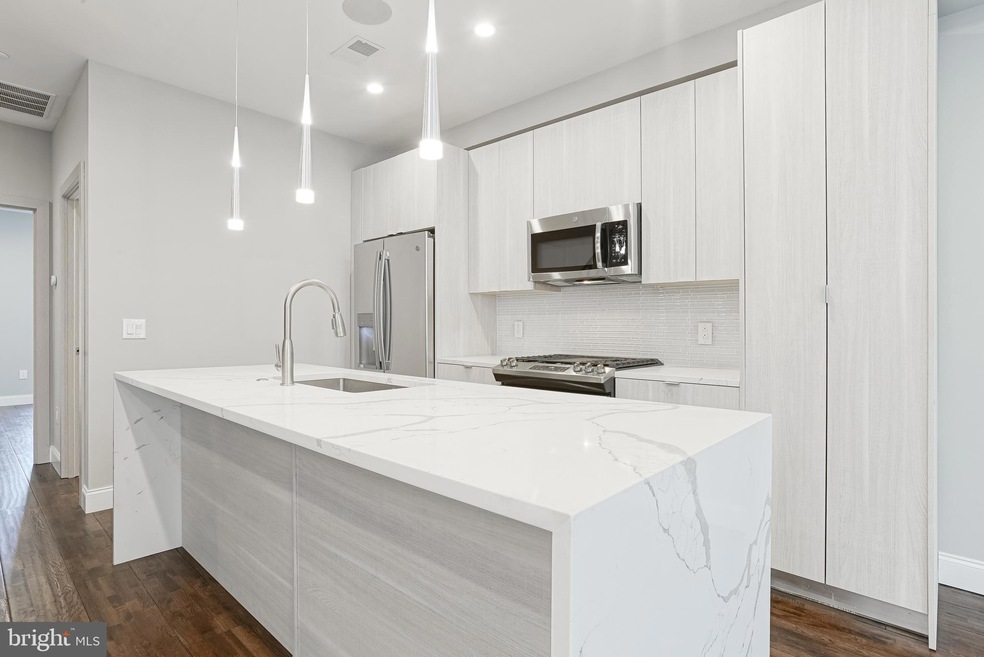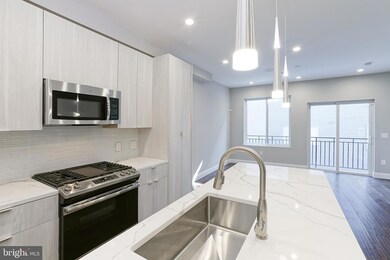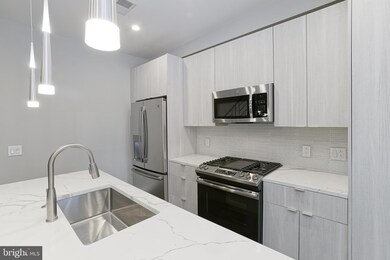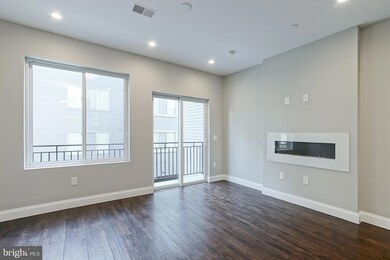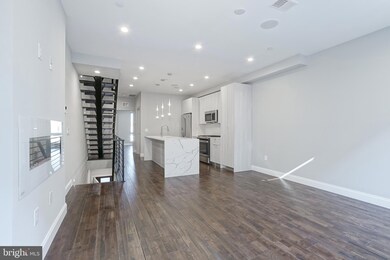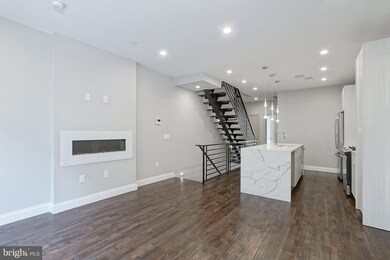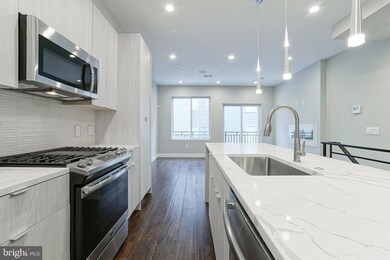1630 Cambridge St Unit B Philadelphia, PA 19130
Fairmount NeighborhoodHighlights
- New Construction
- 5-minute walk to Girard (Bss)
- Wood Flooring
- Open Floorplan
- Contemporary Architecture
- Combination Kitchen and Living
About This Home
Available for 12/1/25 move in. Are you looking for luxurious, high tech, eco-friendly, and modern living with a prime location? Then look no further. YOU HAVE GOT TO SEE THIS APARTMENT. This beautiful new construction apartment is above and beyond all the rest. It has a very unique and beautiful finish that will wow you. Very spacious rooms, living area and huge outdoor roof deck space. This gorgeous bi-level unit featuring 3 spacious bedrooms and 3 full bathrooms, all with high-end finishes. The first level welcomes you with a high ceiling and bright open kitchen for all your modern needs with white quartz countertops and island, upgraded stainless steel appliances, and spacious seamless cabinets. Also on this floor, you'll find the first bedroom with generous closet space and a full guest bathroom with a touch LED lights mirror, and waterfall showerhead. You will enjoy a cute balconette and a huge window for lots of natural light during the day and the fireplace on the wall to set the mood in the evening. Head to the upper level on the floating staircase to access the 2nd bedroom with 2 closet spaces and another bathroom right next door. On your way to the third bedroom, you'll find a convenient, in-unit washer and dryer. The massive master suite features 2 separate closets and a beautifully finished bathroom with double waterfall showerheads, and heated tile floors. Now that is luxury! This lovely apartment features hardwood floors throughout and equipped with top of the line security intercom system, wireless speakers and a huge roof deck where you can enjoy the city's best sunsets and sunrises. Enjoy living this luxurious lifestyle, call or schedule your showing now before its gone. Conveniently located in the very desirable Francisville area and within walking distance to all Fairmount cafe, bars and restaurants. Around the corner from Ridge Ave and the first ALDI superstore market in the country. Its a commuters paradise as well. Subway system is a few blocks away and your near the Art Museum, Center City, public transportation, shopping centers, cafes, bars, and restaurants.
Listing Agent
(267) 353-4123 bobk@lnf.com Long & Foster Real Estate, Inc. License #RS337549 Listed on: 09/03/2025

Condo Details
Home Type
- Condominium
Est. Annual Taxes
- $845
Year Built
- Built in 2019 | New Construction
Lot Details
- Sprinkler System
- Property is in excellent condition
Parking
- On-Street Parking
Home Design
- Contemporary Architecture
- Entry on the 2nd floor
- Masonry
Interior Spaces
- 1,800 Sq Ft Home
- Property has 3 Levels
- Open Floorplan
- Gas Fireplace
- Combination Kitchen and Living
- Wood Flooring
- Intercom
Kitchen
- Oven
- Stove
- Microwave
- Dishwasher
- Stainless Steel Appliances
- Kitchen Island
Bedrooms and Bathrooms
Laundry
- Dryer
- Washer
Utilities
- Central Heating and Cooling System
- Cooling System Utilizes Natural Gas
- Natural Gas Water Heater
Additional Features
- Level Entry For Accessibility
- Energy-Efficient Appliances
Listing and Financial Details
- Residential Lease
- Security Deposit $3,200
- 12-Month Min and 36-Month Max Lease Term
- Available 12/1/25
- Assessor Parcel Number 888470262
Community Details
Overview
- No Home Owners Association
- 2 Units
- Low-Rise Condominium
- Francisville Subdivision
Pet Policy
- Pets allowed on a case-by-case basis
Map
Source: Bright MLS
MLS Number: PAPH2533710
APN: 888470262
- 1616 Cambridge St Unit A
- 1638 Cambridge St
- 906 N 16th St Unit 3R
- 922-26 N 17th St
- 1625 Ogden St Unit B
- 1601 7 W Girard Ave
- 1641 W Girard Ave
- 1609 W Girard Ave
- 1712 W Girard Ave
- 1729 Cambridge St
- 1715 Ridge Ave
- 1716 Cambridge St Unit 3
- 1516 Cambridge St Unit 1
- 1642-44 Ridge Ave
- 1723 Ridge Ave
- 1726 W Girard Ave
- 1605 Ridge Ave
- 1622 24 Ridge Ave
- 1640 W Stiles St
- 924 N 15th St
- 1624 Cambridge St Unit B
- 1615 Poplar St Unit 3
- 1615 Poplar St Unit 4
- 1615 Poplar St Unit 2
- 1637 39 Poplar St Unit S4
- 1600 W Girard Ave Unit 1B-510
- 1600 W Girard Ave Unit 1B-404
- 1600 W Girard Ave Unit 1B-313
- 914 N 16th St Unit A
- 1710 Cambridge St Unit 7
- 1710 Cambridge St Unit 6
- 1710 W Girard Ave Unit 1R
- 1631 W Girard Ave Unit 2
- 1637 W Girard Ave Unit 4
- 1637 W Girard Ave Unit 3
- 1637 W Girard Ave Unit 2
- 1637 W Girard Ave Unit 1
- 1730 Ridge Ave
- 1522-1534 W Girard Ave
- 1721 Ridge Ave Unit A438
