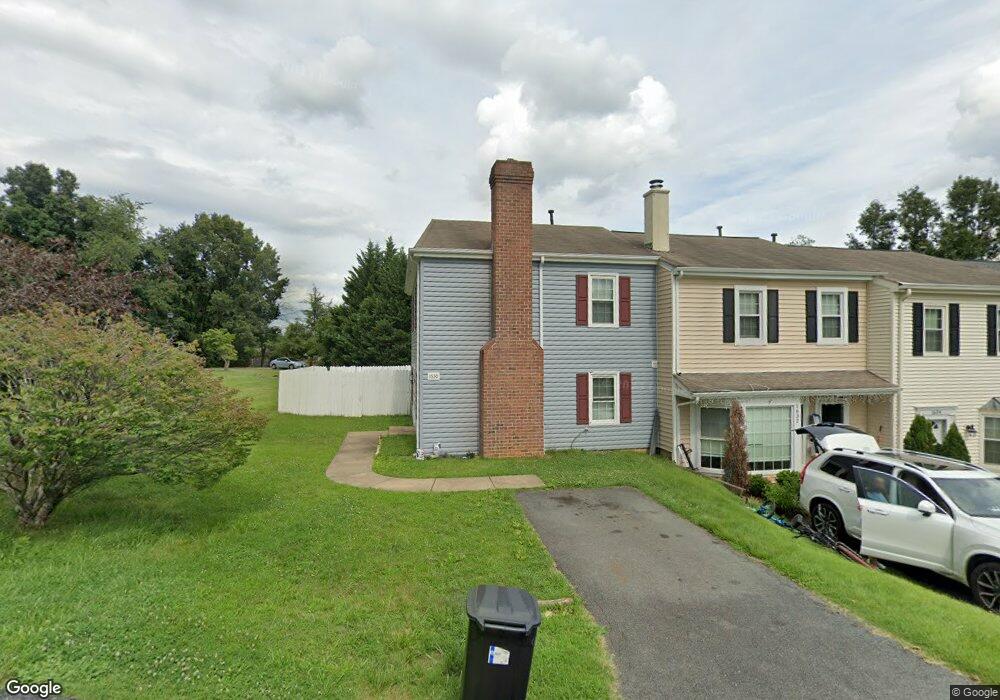1630 Cool Spring Rd Charlottesville, VA 22901
29 North NeighborhoodEstimated Value: $292,000 - $314,953
3
Beds
3
Baths
1,320
Sq Ft
$229/Sq Ft
Est. Value
About This Home
This home is located at 1630 Cool Spring Rd, Charlottesville, VA 22901 and is currently estimated at $302,738, approximately $229 per square foot. 1630 Cool Spring Rd is a home located in Albemarle County with nearby schools including Mary Carr Greer Elementary School, Journey Middle School, and Albemarle High School.
Ownership History
Date
Name
Owned For
Owner Type
Purchase Details
Closed on
Feb 18, 2020
Sold by
Zheng Li Ying
Bought by
Guo Qi Sheng and Ni Nuan
Current Estimated Value
Purchase Details
Closed on
Oct 3, 2019
Sold by
Mater Evelyn Mitchell
Bought by
Guo Qi Sheng and Ni Nuan
Home Financials for this Owner
Home Financials are based on the most recent Mortgage that was taken out on this home.
Original Mortgage
$146,000
Interest Rate
3.4%
Mortgage Type
New Conventional
Create a Home Valuation Report for This Property
The Home Valuation Report is an in-depth analysis detailing your home's value as well as a comparison with similar homes in the area
Home Values in the Area
Average Home Value in this Area
Purchase History
| Date | Buyer | Sale Price | Title Company |
|---|---|---|---|
| Guo Qi Sheng | -- | None Available | |
| Guo Qi Sheng | $195,000 | None Available |
Source: Public Records
Mortgage History
| Date | Status | Borrower | Loan Amount |
|---|---|---|---|
| Previous Owner | Guo Qi Sheng | $146,000 |
Source: Public Records
Tax History Compared to Growth
Tax History
| Year | Tax Paid | Tax Assessment Tax Assessment Total Assessment is a certain percentage of the fair market value that is determined by local assessors to be the total taxable value of land and additions on the property. | Land | Improvement |
|---|---|---|---|---|
| 2025 | $2,644 | $295,700 | $93,500 | $202,200 |
| 2024 | -- | $278,900 | $80,900 | $198,000 |
| 2023 | $2,353 | $275,500 | $74,300 | $201,200 |
| 2022 | $1,957 | $229,100 | $57,800 | $171,300 |
| 2021 | $1,759 | $206,000 | $57,800 | $148,200 |
| 2020 | $1,756 | $205,600 | $60,500 | $145,100 |
| 2019 | $1,680 | $196,700 | $57,800 | $138,900 |
| 2018 | $1,447 | $186,800 | $66,000 | $120,800 |
| 2017 | $1,327 | $158,200 | $55,000 | $103,200 |
| 2016 | $1,271 | $151,500 | $55,000 | $96,500 |
| 2015 | $1,217 | $148,600 | $55,000 | $93,600 |
| 2014 | -- | $147,300 | $55,000 | $92,300 |
Source: Public Records
Map
Nearby Homes
- 1702 Webland Park
- 1598 Cool Spring Rd
- 1511 Westfield Ct
- 1594 Garden Ct
- 1586 Garden Ct
- 1545 Birnam Dr
- 1552 Garden Ct
- 1518 Birnam Dr
- 1421 Minor Ridge Ct
- 28 Woodlake Dr
- 2752 Hydraulic Rd
- 127 Turtle Creek Rd Unit 12
- 103 Turtle Creek Rd Unit 3
- 122 Turtle Creek Rd Unit 2
- 1422 Lilac Ct
- 132 Turtle Creek Rd Unit 11
- 1632 Cool Spring Rd
- 1634 Cool Spring Rd
- 1636 Cool Spring Rd
- 301 Glade Ln
- 303 Glade Ln
- 1640 Cool Spring Rd
- 305 Glade Ln
- 307 Glade Ln
- 1642 Cool Spring Rd
- 1625 Cool Spring Rd
- 309 Glade Ln
- 1644 Cool Spring Rd
- 311 Glade Ln
- 1646 Cool Spring Rd
- 1623 Cool Spring Rd
- 313 Glade Ln
- 1648 Cool Spring Rd
- 1621 Cool Spring Rd
- 1622 Cool Spring Rd
- 1619 Cool Spring Rd
