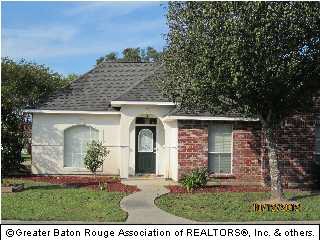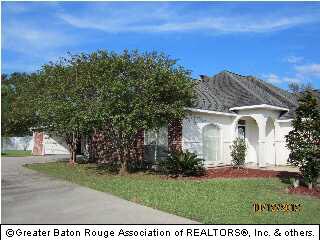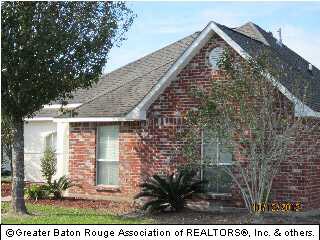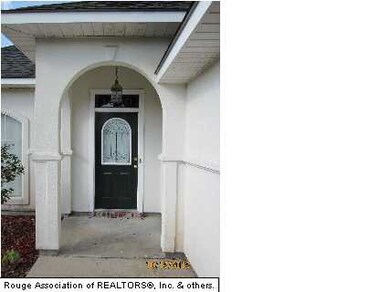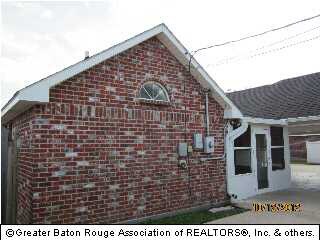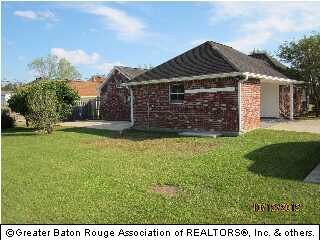
1630 E John Alan St Gonzales, LA 70737
Highlights
- Health Club
- Traditional Architecture
- Sun or Florida Room
- Pecan Grove Primary School Rated A-
- Wood Flooring
- Den
About This Home
As of April 2018LOCATION, LOCATION, LOCATION! YOU DON'T WANT TO MISS THIS ONE. ONE OWNER HOME IN A QUIET NEIGHBORHOOD JUST MINUTES FROM ALL CITY CONVENIENCES. CHARMING 3-BEDROOMS, 2 BATH HOME DECORATED WITH NEUTRAL COLORS. FORMAL DINING ROOM, WOOD FLOORS AND CERAMIC TILE THROUGHOUT THE HOME. BRICK FIREPLACE WITH CUSTOM BUILT-INS ADD THAT DECORATOR TOUCH TO THIS HOME. SPACIOUS MASTERBED AND BATH. HIS AND HER CLOSETS WITH JETTED BATH TUB FOR RELAXING. LOTS OF STORAGE. DOUBLE CARPORT IN THE REAR WITH A FANTASTIC VINYL FENCED YARD FOR PRIVACY. WALK OUT YOUR BACK DOOR AND ENJOY A LARGE, SCREENED, COVERED PATIO. THIS WONDERFUL OUTDOOR SPACE ADDS A GREAT AREA FOR ENTERTAINING AT YOUR OASIS IN THE CITY. OTHER AMENITIES INCLUDE BEAUTIFUL LANDSCAPING, FIREPLACE AND ALARM SYSTEM. THIS ONE WON'T LAST LONG. CALL TODAY. MOTIVATED SELLER IS INCLUDING A HOME WARANTY WITH THE HOME.
Last Agent to Sell the Property
Property First Realty Group License #0995681480 Listed on: 10/15/2012
Last Buyer's Agent
Property First Realty Group License #0995681480 Listed on: 10/15/2012
Home Details
Home Type
- Single Family
Est. Annual Taxes
- $1,319
Year Built
- Built in 1998
Lot Details
- Lot Dimensions are 79x159.94
- Vinyl Fence
- Landscaped
- Level Lot
Home Design
- Traditional Architecture
- Slab Foundation
- Architectural Shingle Roof
- Vinyl Siding
Interior Spaces
- 1,785 Sq Ft Home
- 1-Story Property
- Built-in Bookshelves
- Built-In Desk
- Crown Molding
- Ceiling height of 9 feet or more
- Ceiling Fan
- Factory Built Fireplace
- Window Treatments
- Living Room
- Breakfast Room
- Formal Dining Room
- Den
- Sun or Florida Room
- Utility Room
- Electric Dryer Hookup
- Attic Access Panel
Kitchen
- Oven or Range
- Microwave
- Ice Maker
- Dishwasher
- Disposal
Flooring
- Wood
- Carpet
- Ceramic Tile
Bedrooms and Bathrooms
- 3 Bedrooms
- En-Suite Primary Bedroom
- Walk-In Closet
- 2 Full Bathrooms
Home Security
- Home Security System
- Fire and Smoke Detector
Parking
- 4 Car Garage
- Carport
- Rear-Facing Garage
Outdoor Features
- Enclosed patio or porch
- Exterior Lighting
Location
- Mineral Rights
Utilities
- Central Heating and Cooling System
- Cable TV Available
Listing and Financial Details
- Home warranty included in the sale of the property
Community Details
Overview
- Built by LAMENDOLA
Amenities
- Shops
- Community Library
Recreation
- Health Club
Ownership History
Purchase Details
Home Financials for this Owner
Home Financials are based on the most recent Mortgage that was taken out on this home.Purchase Details
Home Financials for this Owner
Home Financials are based on the most recent Mortgage that was taken out on this home.Similar Homes in Gonzales, LA
Home Values in the Area
Average Home Value in this Area
Purchase History
| Date | Type | Sale Price | Title Company |
|---|---|---|---|
| Deed | $211,000 | Platinum Title | |
| Deed | $211,000 | Platinum Title | |
| Deed | $211,000 | Platinum Title |
Mortgage History
| Date | Status | Loan Amount | Loan Type |
|---|---|---|---|
| Closed | $208,491 | FHA | |
| Closed | $208,420 | FHA | |
| Closed | $207,358 | FHA | |
| Closed | $207,178 | FHA |
Property History
| Date | Event | Price | Change | Sq Ft Price |
|---|---|---|---|---|
| 04/13/2018 04/13/18 | Sold | -- | -- | -- |
| 03/22/2018 03/22/18 | Pending | -- | -- | -- |
| 02/05/2018 02/05/18 | For Sale | $218,900 | +6.8% | $123 / Sq Ft |
| 10/05/2015 10/05/15 | Sold | -- | -- | -- |
| 08/08/2015 08/08/15 | Pending | -- | -- | -- |
| 07/23/2015 07/23/15 | For Sale | $205,000 | +16.5% | $115 / Sq Ft |
| 02/28/2013 02/28/13 | Sold | -- | -- | -- |
| 11/16/2012 11/16/12 | Pending | -- | -- | -- |
| 10/15/2012 10/15/12 | For Sale | $175,900 | -- | $99 / Sq Ft |
Tax History Compared to Growth
Tax History
| Year | Tax Paid | Tax Assessment Tax Assessment Total Assessment is a certain percentage of the fair market value that is determined by local assessors to be the total taxable value of land and additions on the property. | Land | Improvement |
|---|---|---|---|---|
| 2024 | $1,319 | $19,000 | $2,800 | $16,200 |
| 2023 | $1,322 | $19,000 | $2,800 | $16,200 |
| 2022 | $2,077 | $19,000 | $2,800 | $16,200 |
| 2021 | $2,077 | $19,000 | $2,800 | $16,200 |
| 2020 | $2,088 | $19,000 | $2,800 | $16,200 |
| 2019 | $2,098 | $19,000 | $2,800 | $16,200 |
| 2018 | $1,748 | $13,200 | $0 | $13,200 |
| 2017 | $1,748 | $13,200 | $0 | $13,200 |
| 2015 | $1,756 | $13,200 | $0 | $13,200 |
| 2014 | $1,755 | $16,000 | $2,800 | $13,200 |
Agents Affiliated with this Home
-

Seller's Agent in 2018
Amy Duplessis
eXp Realty
(225) 571-1382
25 in this area
261 Total Sales
-

Buyer's Agent in 2018
Nicole Gaudet
Epique Realty
(225) 407-0228
22 in this area
181 Total Sales
-

Seller's Agent in 2015
DeEtte DeArmond
Property First Realty Group
(225) 715-1561
8 Total Sales
-
L
Buyer's Agent in 2015
Linda Donnelly
Watermark Realty LLC Mandeville
Map
Source: Greater Baton Rouge Association of REALTORS®
MLS Number: 201214194
APN: 20003-055
- 11019 Airline Hwy
- 1207 S Sanctuary Ave
- 826 S Audubon Place Ave
- 1930 S Houmas Ave
- 804 S Audubon Place Ave
- 724 S Audubon Place Ave
- 1213 S Sybil Ave
- 2020 E Evergreen St
- 2854 St Michael Ave
- 908 E Chuck St
- 519 S Iberville Ave
- 515 S Iberville Ave
- 42302 Weber City Rd
- 417 S Iberville Ave
- 413 S Iberville Ave
- 409 S Iberville Ave
- 2014 E Catalpa St
- 2019 E Catalpa St
- 11117 Martin Rd
- 617 E Great Haven St
