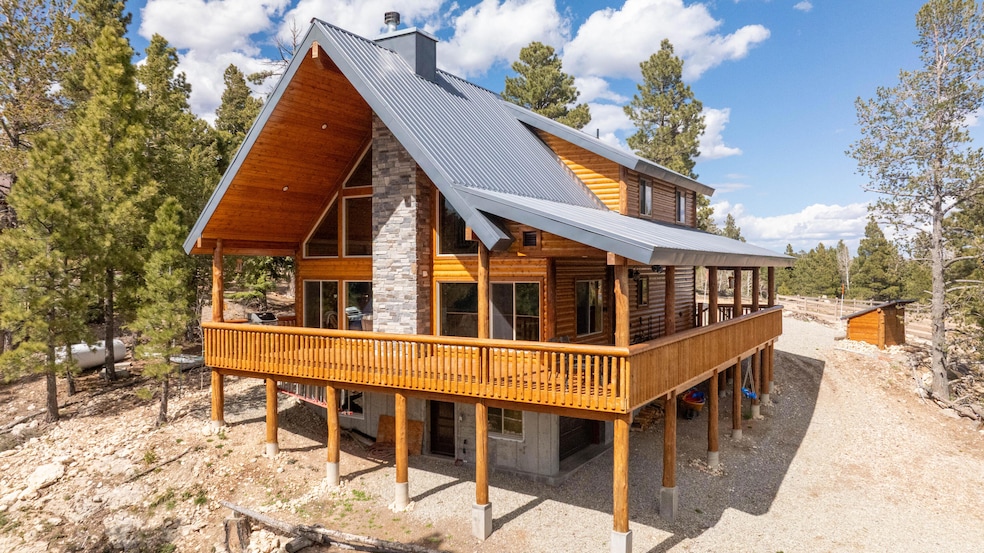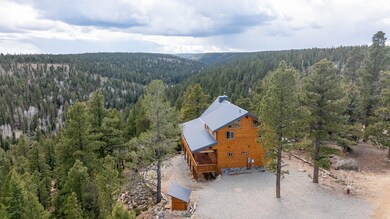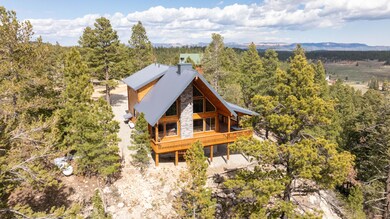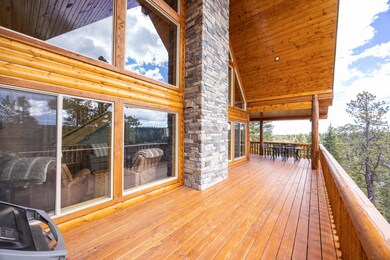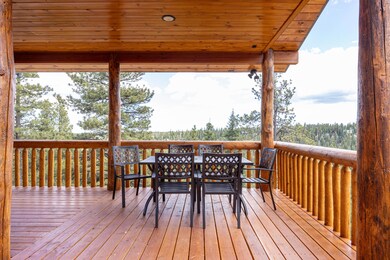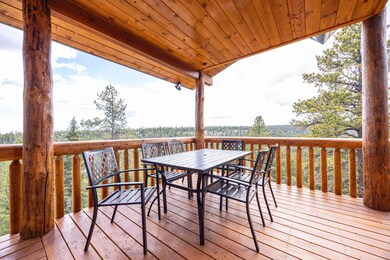1630 E Willis Creek Cir Duck Creek Village, UT 84762
Duck Creek Village NeighborhoodEstimated payment $6,707/month
Highlights
- Vaulted Ceiling
- Covered Patio or Porch
- 1 Car Attached Garage
- No HOA
- Fireplace
- Double Pane Windows
About This Home
Welcome to 1630 E Willis Creek Cir, a beautiful and luxurious mountain retreat in the Ponderosa Villa subdivision of Duck Creek Village. This 3,044 sq ft cabin, built in 2022, is a successful vacation rental and is being sold furnished-minus a few personal items-making it truly turnkey. The main level features a stylish kitchen with 2'' countertops and stainless steel appliances, opening to a spacious living room with vaulted ceilings, a wood-burning fireplace, and ample room to entertain. The main-level master suite offers an electric fireplace and a luxurious 5-piece bath with a jetted tub. Upstairs are two generous bedrooms and a full bath, while the lower level provides additional living space, two more bedrooms, another full bath, and a 12' x 12' garage. A wraparound covered deck offers serene, undisturbed forest views-perfect for enjoying the crisp mountain air. Located near Dixie National Forest and several national parks, this is an ideal opportunity for a full-time residence, vacation home, or income-generating rental. Seller may be open to fractional ownership possibilities. Inquire for more details.
Home Details
Home Type
- Single Family
Est. Annual Taxes
- $4,498
Year Built
- Built in 2022
Lot Details
- 0.71 Acre Lot
- Partially Fenced Property
- Landscaped
Parking
- 1 Car Attached Garage
- Garage Door Opener
Home Design
- Cabin
- Metal Roof
- Log Siding
Interior Spaces
- 3,041 Sq Ft Home
- Vaulted Ceiling
- ENERGY STAR Qualified Ceiling Fan
- Ceiling Fan
- Fireplace
- Double Pane Windows
- Window Treatments
Kitchen
- Range with Range Hood
- Microwave
- Dishwasher
- Disposal
Flooring
- Wall to Wall Carpet
- Tile
- Luxury Vinyl Tile
Bedrooms and Bathrooms
- 5 Bedrooms
Laundry
- Dryer
- Washer
Basement
- Walk-Out Basement
- Walk-Up Access
- Natural lighting in basement
Outdoor Features
- Covered Deck
- Covered Patio or Porch
Schools
- Valley Elementary School
- Valley High School
Utilities
- No Cooling
- Forced Air Heating System
- Propane
- Septic Tank
Community Details
- No Home Owners Association
- Ponderosa Villa Subdivision
Listing and Financial Details
- Assessor Parcel Number 44-51
Map
Home Values in the Area
Average Home Value in this Area
Property History
| Date | Event | Price | List to Sale | Price per Sq Ft |
|---|---|---|---|---|
| 11/03/2025 11/03/25 | Price Changed | $1,199,000 | -2.5% | $394 / Sq Ft |
| 08/06/2025 08/06/25 | Price Changed | $1,230,000 | -5.3% | $404 / Sq Ft |
| 07/06/2025 07/06/25 | Price Changed | $1,299,000 | -3.7% | $427 / Sq Ft |
| 05/31/2025 05/31/25 | Price Changed | $1,349,000 | -3.6% | $444 / Sq Ft |
| 05/15/2025 05/15/25 | For Sale | $1,399,000 | -- | $460 / Sq Ft |
Source: Iron County Board of REALTORS®
MLS Number: 111348
- 1630 Willis Creek
- 1730-1740 E Willis Creek Cir
- 1730, 1740 E Willis Creek Cir
- 1730 E Willis Creek Cir Unit 44, 45
- 1675 Strawberry Creek Dr
- 1660 E Beech Craft Dr
- 1815 E Beech Craft Dr
- 1635 E Bear Country Rd
- 1840 Corsair Dr
- 1705 Bear Country Rd
- 1655 Valley View Dr
- Lot 5 Valley View Dr
- 1830 Gulf Stream Dr
- 1675 Centurion Cir
- 1720 Centurion Cir
- 1800 E Gulf Stream Dr
- 1965 E Runway Dr
- 13A Runway Dr
- 1685 Gulf Stream Dr
- 1255 E Browning
- 651 S Snowflake Ln Unit 203
- 220 Circle Dr Unit ID1249883P
- 887 S 170 W
- 1183 Pinecone Dr
- 51 W Paradise Canyon Rd
- 168 E 70 S Unit A
- 2085 N 275 W
- 840 S Main St
- 51 4375 West St Unit 6
- 345 N 575 W
- 265 S 900 W
- 333 N 400 W
- 333 N 400 W
- 589 W 200 N
- 421 S 1275 W
- 230 N 700 W
- 209 S 1400 W
- 1148 Northfield Rd
- 111 S 1400 W Unit Cinnamon Tree
- 2155 W 700 S Unit 4
