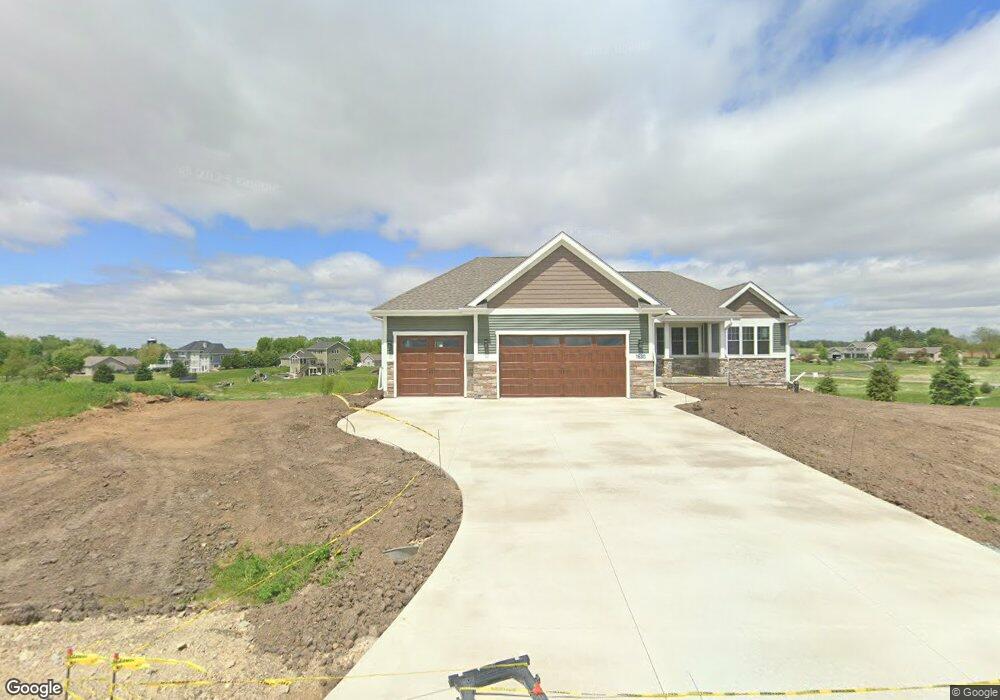1630 Fissure Trail Columbus, WI 53925
Estimated Value: $783,902
4
Beds
4
Baths
3,224
Sq Ft
$243/Sq Ft
Est. Value
About This Home
This home is located at 1630 Fissure Trail, Columbus, WI 53925 and is currently priced at $783,902, approximately $243 per square foot. 1630 Fissure Trail is a home located in Dane County with nearby schools including Columbus Elementary School, Columbus Middle School, and Columbus High School.
Ownership History
Date
Name
Owned For
Owner Type
Purchase Details
Closed on
Feb 26, 2025
Sold by
Wildes Dennis D and Wildes Tanya E
Bought by
A & E Inspections Inc
Current Estimated Value
Purchase Details
Closed on
Jul 29, 2024
Sold by
Paulson Development Llc
Bought by
Wildes Dennis D and Wildes Tanya E
Home Financials for this Owner
Home Financials are based on the most recent Mortgage that was taken out on this home.
Original Mortgage
$590,500
Interest Rate
6.95%
Mortgage Type
Credit Line Revolving
Create a Home Valuation Report for This Property
The Home Valuation Report is an in-depth analysis detailing your home's value as well as a comparison with similar homes in the area
Home Values in the Area
Average Home Value in this Area
Purchase History
| Date | Buyer | Sale Price | Title Company |
|---|---|---|---|
| A & E Inspections Inc | -- | None Listed On Document | |
| Wildes Dennis D | $99,900 | None Listed On Document |
Source: Public Records
Mortgage History
| Date | Status | Borrower | Loan Amount |
|---|---|---|---|
| Previous Owner | Wildes Dennis D | $590,500 |
Source: Public Records
Tax History Compared to Growth
Tax History
| Year | Tax Paid | Tax Assessment Tax Assessment Total Assessment is a certain percentage of the fair market value that is determined by local assessors to be the total taxable value of land and additions on the property. | Land | Improvement |
|---|---|---|---|---|
| 2024 | $3 | $300 | $300 | -- |
| 2023 | $3 | $300 | $300 | $0 |
| 2021 | $3 | $200 | $200 | $0 |
| 2020 | $3 | $200 | $200 | $0 |
| 2019 | $3 | $200 | $200 | $0 |
| 2018 | $3 | $200 | $200 | $0 |
| 2017 | $3 | $200 | $200 | $0 |
| 2016 | $3 | $200 | $200 | $0 |
| 2015 | $3 | $200 | $200 | $0 |
| 2014 | $3 | $200 | $200 | $0 |
| 2013 | $3 | $200 | $200 | $0 |
Source: Public Records
Map
Nearby Homes
- Lot 66 Drumlin Creek Ct
- Lot 72 Drumlin Creek Ct
- 0 Ridgeway Cir
- LOT 2 Ridgeway Cir
- 7191 Elder Ln Unit 1
- 7185 Elder Ln
- 1045 York Center Rd
- 983 York Center Rd
- 7024 Deansville Rd
- 6707 Twin Lane Rd
- 74 M/L Acres York Center Rd
- York Center Rd
- State Highway 73
- N611 Wisconsin 73
- N1071 County Road A
- W1152 Fox Rd
- 3 Acres Columbus Rd
- Lot 2 Twin Lane Rd
- 92.93 M/L Acres Twin Lane Rd
- Lot 1 Twin Lane Rd
- Lot 15 Fissure Trail
- Lot 15 Fissure Trail Trail
- Lot 15 Fissure Tr
- Lot 16 Fissure Trail Trail
- Lot 16 Fissure Tr
- 0 Fissure Tr Unit 1767475
- L65 Fissure Tr
- Lot 17 Fissure Trail Trail
- Lot 17 Fissure
- Lot 17 Fissure Tr
- L13 Fissure Tr
- 1619 Fissure Trail
- Lot 69 Drumlin Creek Ct
- 1667 Esker Trail
- L14 Drumlin Creek
- L41 Drumlin Creek
- L77 Fissure Tr
- L77 Fissure Trail
- Lot 2 Fissure Tr
- L41 Lily View Ln
