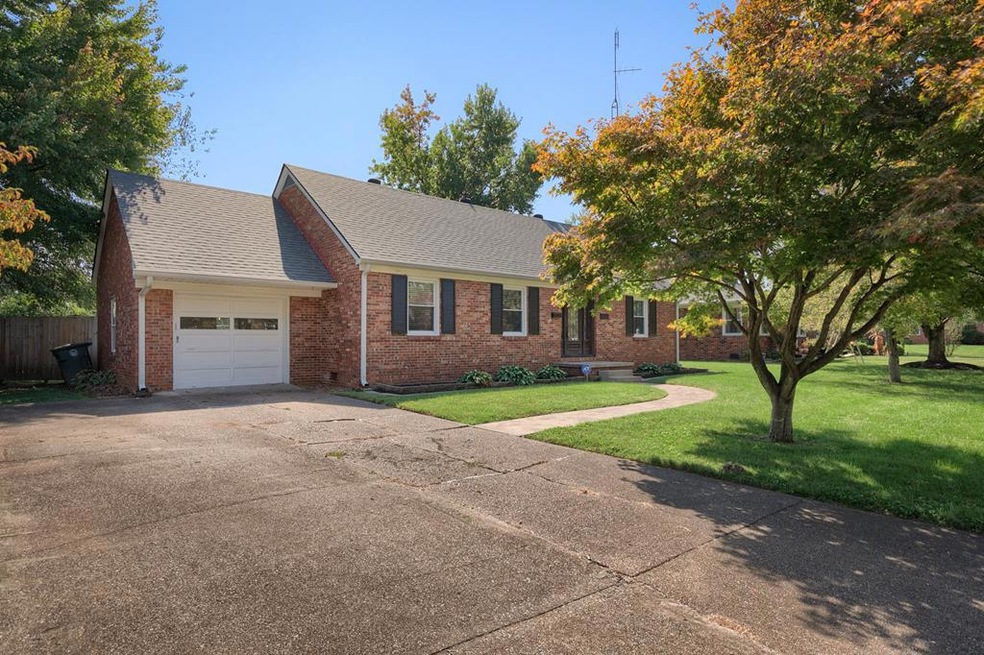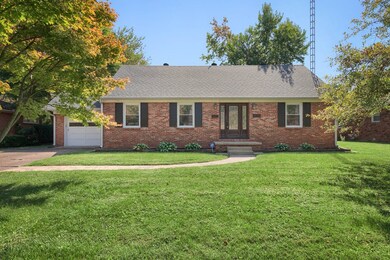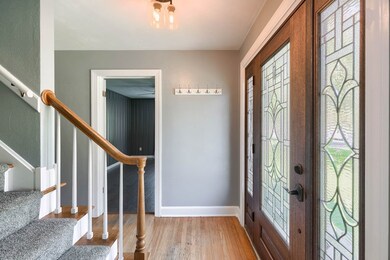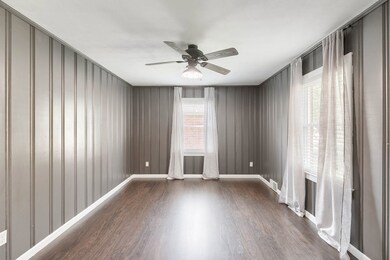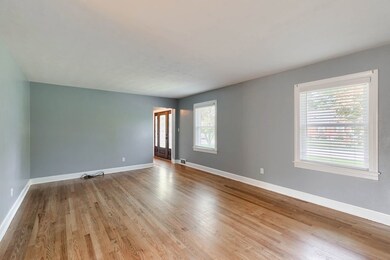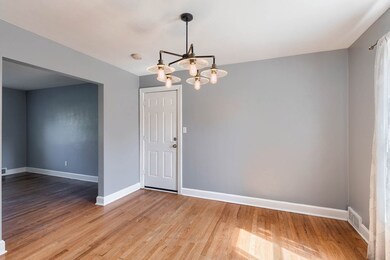1630 Hill Ave Owensboro, KY 42301
Dogwood Azalea NeighborhoodEstimated Value: $234,000 - $347,000
Highlights
- Traditional Architecture
- No HOA
- 1 Car Attached Garage
- Wood Flooring
- Front Porch
- Brick or Stone Mason
About This Home
As of November 2021Spacious, move-in ready, beautiful brick home near the Health Park is new to the market! Side-by-side parking in the XL driveway. Cozy front porch. Custom front door leading into a home filled with large rooms perfect for every buyer. XL bonus room at the front of the house ideal for a 4th bedroom, a big office or 2nd living room. Large living room w/ original hardwood floors & tons of natural light. Dining room. Tiled floor in kitchen w/ loads of cabinetry, counterspace & you'll love the stainless steel appliances. Another bedroom & half bath complete the main level. 2 large bedrooms upstairs – one has a bonus nook perfect for a cozy reading space along w/ a massive walk-in closet. The 2nd bedroom upstairs is large too. The full bathroom is tiled with 2 sinks, deep-soaking jetted tub & tiled shower. Large, privacy-fenced yard. Oversized, covered patio. Attached garage. Schedule a tour!
Home Details
Home Type
- Single Family
Est. Annual Taxes
- $2,223
Year Built
- Built in 1954
Lot Details
- 8,960 Sq Ft Lot
- Lot Dimensions are 80 x 112
- Privacy Fence
- Landscaped
Parking
- 1 Car Attached Garage
Home Design
- Traditional Architecture
- Brick or Stone Mason
- Dimensional Roof
Interior Spaces
- 1,996 Sq Ft Home
- 1-Story Property
- Ceiling Fan
- Replacement Windows
- Window Treatments
- Crawl Space
- Washer and Dryer Hookup
Kitchen
- Range
- Dishwasher
Flooring
- Wood
- Tile
Bedrooms and Bathrooms
- 3 Bedrooms
- Split Bedroom Floorplan
- Walk-In Closet
Outdoor Features
- Patio
- Front Porch
Schools
- Sutton Elementary School
- OMS Middle School
- OHS High School
Utilities
- Forced Air Heating and Cooling System
- Heating System Uses Natural Gas
- Tankless Water Heater
Community Details
- No Home Owners Association
- Health Park Subdivision
Ownership History
Purchase Details
Home Financials for this Owner
Home Financials are based on the most recent Mortgage that was taken out on this home.Home Values in the Area
Average Home Value in this Area
Purchase History
| Date | Buyer | Sale Price | Title Company |
|---|---|---|---|
| Kirk James | $187,500 | Foreman Watson Land Title Llc |
Mortgage History
| Date | Status | Borrower | Loan Amount |
|---|---|---|---|
| Open | Kirk James | $178,125 |
Property History
| Date | Event | Price | Change | Sq Ft Price |
|---|---|---|---|---|
| 11/08/2021 11/08/21 | Sold | $187,500 | -3.8% | $94 / Sq Ft |
| 10/01/2021 10/01/21 | Pending | -- | -- | -- |
| 09/30/2021 09/30/21 | For Sale | $194,900 | -- | $98 / Sq Ft |
Tax History Compared to Growth
Tax History
| Year | Tax Paid | Tax Assessment Tax Assessment Total Assessment is a certain percentage of the fair market value that is determined by local assessors to be the total taxable value of land and additions on the property. | Land | Improvement |
|---|---|---|---|---|
| 2024 | $2,223 | $199,900 | $0 | $0 |
| 2023 | $647 | $187,500 | $0 | $0 |
| 2022 | $2,783 | $187,500 | $0 | $0 |
| 2021 | $2,308 | $154,500 | $0 | $0 |
| 2020 | $2,288 | $154,500 | $0 | $0 |
| 2019 | $175,452 | $154,500 | $0 | $0 |
| 2018 | $1,909 | $127,400 | $0 | $0 |
| 2017 | $1,902 | $127,400 | $0 | $0 |
| 2016 | $1,888 | $127,400 | $0 | $0 |
| 2015 | $1,201 | $127,400 | $0 | $0 |
| 2014 | $1,198 | $108,000 | $0 | $0 |
Map
Source: Greater Owensboro REALTOR® Association
MLS Number: 82584
APN: 004-10-08-020-00-000
- 1709 Booth Ave
- 1724 Hill Ave
- 1812 Sunset Dr
- 1903 Wink Ct
- 2046 Sussex Place
- 2031 Wink Ct
- 1909 Windsor Ave
- 1053 Hill Ave
- 1035 Hill Ave
- 2057 Bittel Rd
- 1664 Roosevelt Rd
- 2020 York Dr
- 1811 Stratford Dr
- 2126 Griffith Place W
- 723 Wesleyan Park Dr
- 2210 Skaggs Ct
- 3420 Ashlawn Dr
- 2100 Griffith Place E
- 2230 Skaggs Ct
- 2115 Griffith Place E
