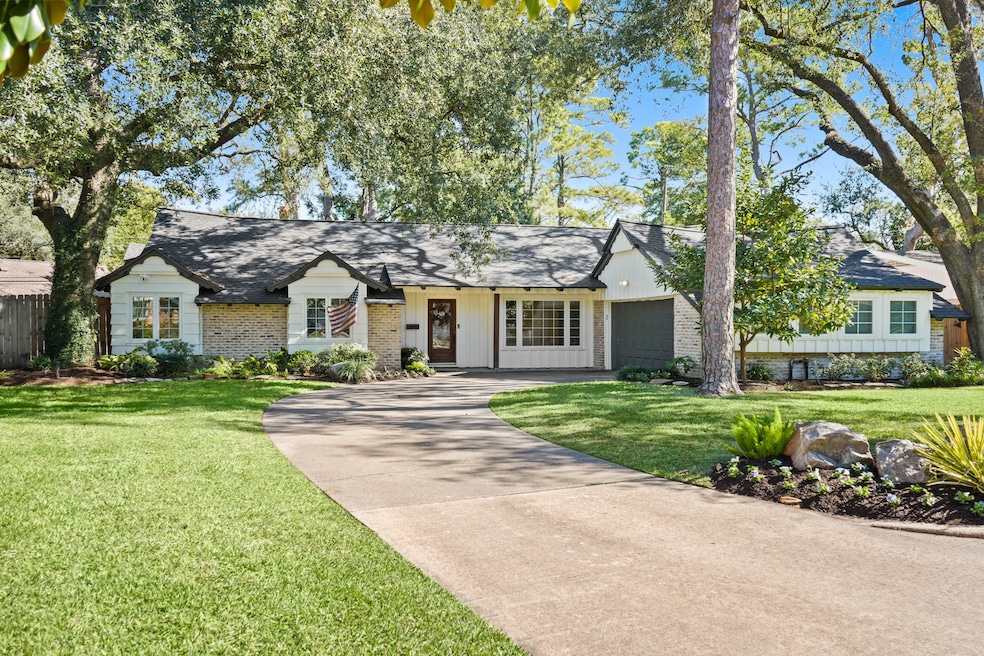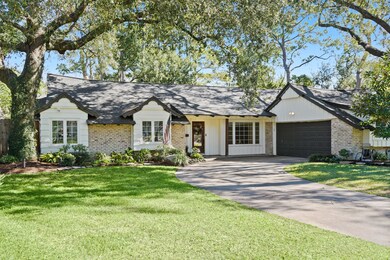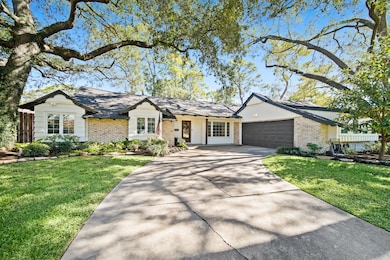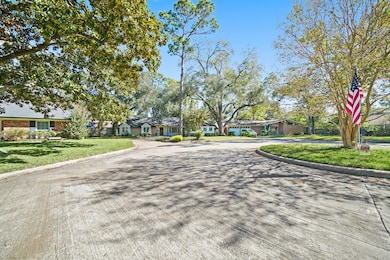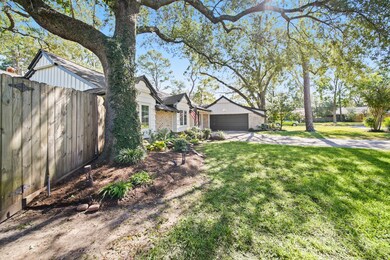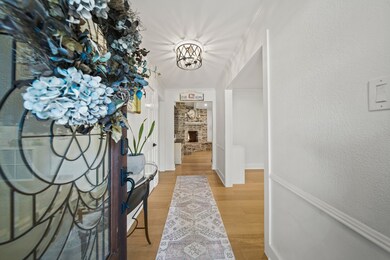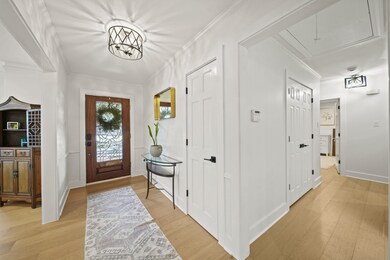1630 Imperial Crown Dr Houston, TX 77043
Spring Branch West NeighborhoodEstimated payment $4,283/month
Highlights
- Traditional Architecture
- High Ceiling
- Cul-De-Sac
- Engineered Wood Flooring
- Family Room Off Kitchen
- 2 Car Attached Garage
About This Home
Nestled on a desirable cul-de-sac in centrally located Royal Oaks, 1630 Imperial Crown Drive has been thoughtfully curated with elevated updates throughout. Designer-chosen neutrals, engineered hardwoods (2022), full interior paint (2023), and refreshed lighting create a polished, move-in ready feel. Curb appeal shines with German-smeared brick (2021), fresh landscaping and siding (2025), and a wide driveway under mature trees. Interior highlights include a kitchen with quartz countertops, raised ceilings, vented range hood, and updated cabinetry (2019–2025), two beautifully remodeled bathrooms (2019–2023), and built-ins that blend utility with custom style. The home also features 6-zone irrigation (2020), generator hookup (2024), and attic insulation (2021) for long-term peace of mind. A rare blend of charm and updates, schedule your visit today and experience it for yourself.
Listing Agent
Coldwell Banker Realty - Memorial Office License #0533262 Listed on: 11/20/2025

Open House Schedule
-
Saturday, November 22, 202512:00 to 2:00 pm11/22/2025 12:00:00 PM +00:0011/22/2025 2:00:00 PM +00:00Add to Calendar
-
Sunday, November 23, 20251:00 to 4:00 pm11/23/2025 1:00:00 PM +00:0011/23/2025 4:00:00 PM +00:00Add to Calendar
Home Details
Home Type
- Single Family
Est. Annual Taxes
- $10,856
Year Built
- Built in 1960
Lot Details
- 0.27 Acre Lot
- Cul-De-Sac
- West Facing Home
- Back Yard Fenced
- Sprinkler System
HOA Fees
- $5 Monthly HOA Fees
Parking
- 2 Car Attached Garage
- Garage Door Opener
Home Design
- Traditional Architecture
- Brick Exterior Construction
- Slab Foundation
- Composition Roof
- Wood Siding
- Cement Siding
- Radiant Barrier
Interior Spaces
- 2,237 Sq Ft Home
- 1-Story Property
- High Ceiling
- Ceiling Fan
- Gas Log Fireplace
- Window Treatments
- Formal Entry
- Family Room Off Kitchen
- Living Room
- Dining Room
- Utility Room
- Gas Dryer Hookup
Kitchen
- Breakfast Bar
- Gas Oven
- Gas Range
- Free-Standing Range
- Microwave
- Dishwasher
- Disposal
Flooring
- Engineered Wood
- Tile
Bedrooms and Bathrooms
- 3 Bedrooms
- 2 Full Bathrooms
- Double Vanity
- Single Vanity
- Bathtub with Shower
Eco-Friendly Details
- Energy-Efficient Windows with Low Emissivity
- Energy-Efficient Thermostat
Outdoor Features
- Shed
Schools
- Shadow Oaks Elementary School
- Spring Oaks Middle School
- Spring Woods High School
Utilities
- Central Heating and Cooling System
- Heating System Uses Gas
- Programmable Thermostat
Community Details
- Roca Association, Phone Number (713) 464-3700
- Royal Oaks Sec 04 R/P Subdivision
Listing and Financial Details
- Exclusions: Patio Furniture, W/D/Ref, (3) grills
Map
Home Values in the Area
Average Home Value in this Area
Tax History
| Year | Tax Paid | Tax Assessment Tax Assessment Total Assessment is a certain percentage of the fair market value that is determined by local assessors to be the total taxable value of land and additions on the property. | Land | Improvement |
|---|---|---|---|---|
| 2025 | $7,069 | $471,121 | $278,154 | $192,967 |
| 2024 | $7,069 | $461,892 | $278,154 | $183,738 |
| 2023 | $7,069 | $470,725 | $278,154 | $192,571 |
| 2022 | $9,312 | $381,950 | $257,550 | $124,400 |
| 2021 | $8,953 | $375,193 | $206,040 | $169,153 |
| 2020 | $8,686 | $333,370 | $175,134 | $158,236 |
| 2019 | $7,926 | $291,610 | $175,134 | $116,476 |
| 2018 | $3,761 | $307,431 | $133,926 | $173,505 |
| 2017 | $7,614 | $291,038 | $133,926 | $157,112 |
| 2016 | $6,581 | $291,038 | $133,926 | $157,112 |
| 2015 | $4,218 | $291,038 | $133,926 | $157,112 |
| 2014 | $4,218 | $221,599 | $77,265 | $144,334 |
Property History
| Date | Event | Price | List to Sale | Price per Sq Ft | Prior Sale |
|---|---|---|---|---|---|
| 11/20/2025 11/20/25 | For Sale | $640,000 | +83.4% | $286 / Sq Ft | |
| 06/03/2024 06/03/24 | Off Market | -- | -- | -- | |
| 06/27/2019 06/27/19 | Sold | -- | -- | -- | View Prior Sale |
| 05/28/2019 05/28/19 | Pending | -- | -- | -- | |
| 04/07/2019 04/07/19 | For Sale | $349,000 | 0.0% | $158 / Sq Ft | |
| 09/02/2017 09/02/17 | Rented | $2,100 | -6.7% | -- | |
| 08/03/2017 08/03/17 | Under Contract | -- | -- | -- | |
| 06/22/2017 06/22/17 | For Rent | $2,250 | -- | -- |
Purchase History
| Date | Type | Sale Price | Title Company |
|---|---|---|---|
| Vendors Lien | -- | None Available | |
| Warranty Deed | -- | Southern American Title | |
| Vendors Lien | -- | Alamo Title Company | |
| Vendors Lien | -- | Stewart Title | |
| Quit Claim Deed | -- | -- | |
| Quit Claim Deed | -- | -- | |
| Quit Claim Deed | -- | -- | |
| Warranty Deed | -- | -- |
Mortgage History
| Date | Status | Loan Amount | Loan Type |
|---|---|---|---|
| Open | $274,243 | New Conventional | |
| Previous Owner | $153,000 | Purchase Money Mortgage | |
| Previous Owner | $112,850 | No Value Available | |
| Previous Owner | $72,000 | No Value Available |
Source: Houston Association of REALTORS®
MLS Number: 27969530
APN: 0915630000015
- 1539 Maux Dr
- 1726 Maux Dr
- 10054 Haddington Dr
- 10158 Whiteside Ln
- 10134 Hanka Dr
- 10315 Chatterton Dr
- 10150 Brinwood Dr
- 10302 Ivyridge Rd
- 10166 Brinwood Dr
- 10009 Lazy Oaks St
- 10018 Whiteside Ln
- 10159 Brinwood Dr
- 1421 Shadeland Dr
- 10174 Beekman Place Dr
- 10335 Brinwood Dr
- 10147 Beekman Place Dr
- 10112 Beekman Place Dr
- 10135 Metronome Dr
- 10515 Haddington Dr
- 10051 Fallen Woods Dr
- 1702 Maux Dr
- 10062 Haddington Dr
- 10058 Timberoak Dr Unit ID1285757P
- 10306 Eddystone Dr
- 10031 Haddington Dr
- 10300 Mayfield Rd
- 10021 Hazelhurst Dr
- 10159 Brinwood Dr
- 10018 Whiteside Ln
- 10402 Chatterton Dr
- 10005 Hazelhurst Dr
- 10319 Raritan Dr
- 10203 Beekman Place Dr
- 10102 Neuens Rd Unit B300
- 10102 Neuens Rd Unit A102
- 10032 Neuens Rd
- 10313 Shadow Oaks Dr
- 10514 Haddington Dr
- 10110 Westview Dr Unit 2011
- 10110 Westview Dr Unit 1008
