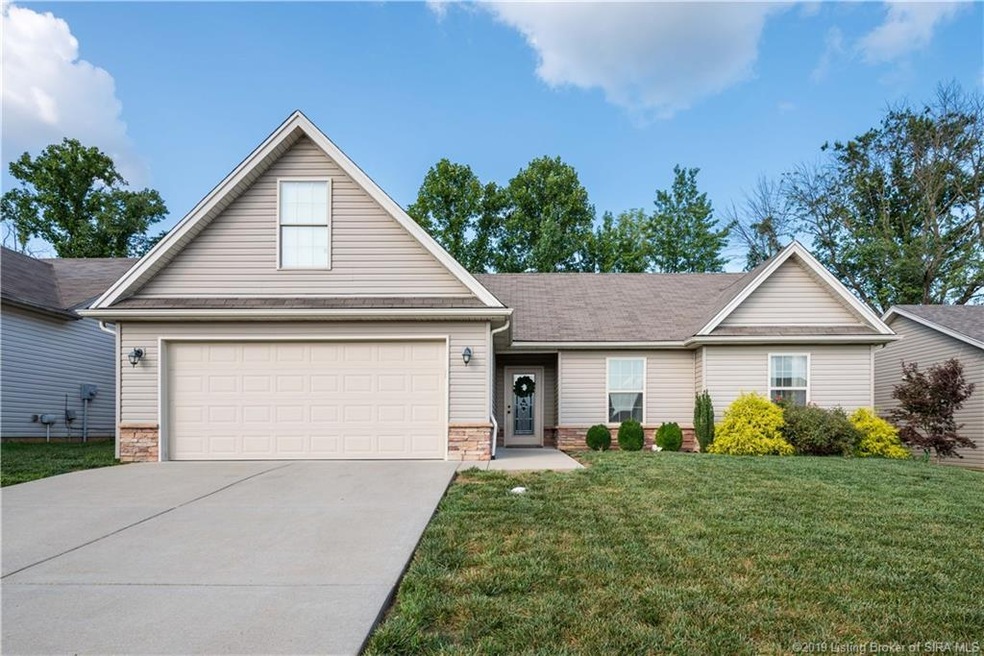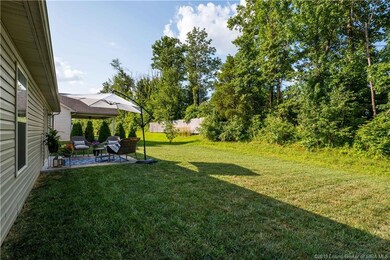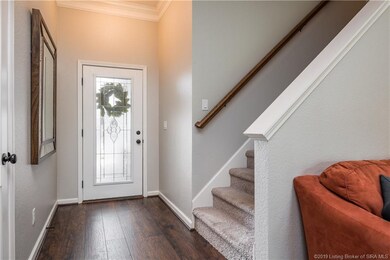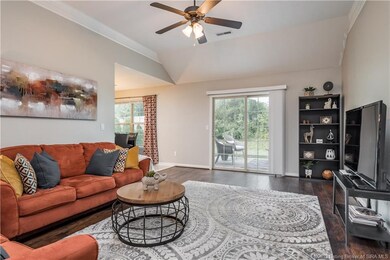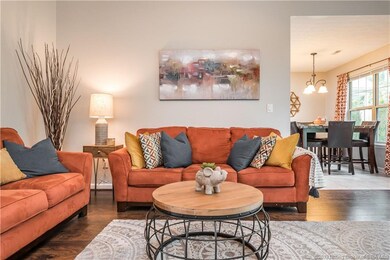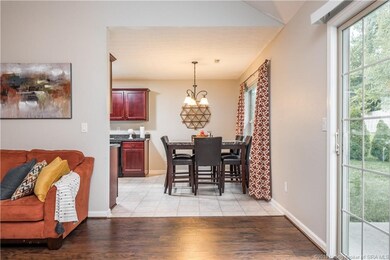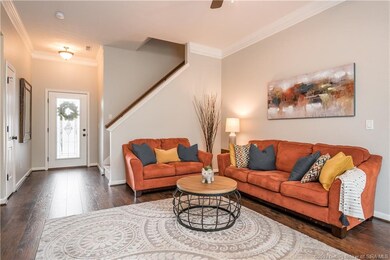
1630 Jacobs Ln Jeffersonville, IN 47130
Highlights
- Scenic Views
- Cathedral Ceiling
- First Floor Utility Room
- Open Floorplan
- Main Floor Primary Bedroom
- 2 Car Attached Garage
About This Home
As of September 2019WOODS OF NORTHAVEN! Homes in this beautiful neighborhood fly off the market quickly because they feature awesome floor plans & a stellar location minutes to everything. Rarely does the Beverly floor plan featuring a bonus room come up for sale. Now is your chance to have over 1600 sq ft with 4 bedrooms and a gorgeous lot that backs up to mature trees. This well cared for and improved home features a 10 ft ceiling & new laminate flooring in the spacious living room. The kitchen offers great cabinet and counter space with a substantial area to accommodate large dining furniture. The Master Suite offers a walk in closet & full bath with additional floor space, linen closet & extra wide vanity. The upstairs 4th bedroom has versatile use and would make a great family room or home office. Please call to schedule your tour today!
Home Details
Home Type
- Single Family
Est. Annual Taxes
- $1,575
Year Built
- Built in 2014
Lot Details
- 7,405 Sq Ft Lot
- Landscaped
HOA Fees
- $7 Monthly HOA Fees
Parking
- 2 Car Attached Garage
- Front Facing Garage
- Driveway
Home Design
- Slab Foundation
- Frame Construction
- Vinyl Siding
- Stone Exterior Construction
Interior Spaces
- 1,609 Sq Ft Home
- 1.5-Story Property
- Open Floorplan
- Cathedral Ceiling
- Ceiling Fan
- Blinds
- Window Screens
- Entrance Foyer
- First Floor Utility Room
- Scenic Vista Views
Kitchen
- Eat-In Kitchen
- Oven or Range
- Dishwasher
Bedrooms and Bathrooms
- 4 Bedrooms
- Primary Bedroom on Main
- Walk-In Closet
- 2 Full Bathrooms
Outdoor Features
- Patio
Utilities
- Central Air
- Heat Pump System
- Electric Water Heater
Listing and Financial Details
- Assessor Parcel Number 101901101073000009
Ownership History
Purchase Details
Home Financials for this Owner
Home Financials are based on the most recent Mortgage that was taken out on this home.Purchase Details
Home Financials for this Owner
Home Financials are based on the most recent Mortgage that was taken out on this home.Similar Homes in Jeffersonville, IN
Home Values in the Area
Average Home Value in this Area
Purchase History
| Date | Type | Sale Price | Title Company |
|---|---|---|---|
| Warranty Deed | -- | -- | |
| Deed | $139,000 | -- |
Property History
| Date | Event | Price | Change | Sq Ft Price |
|---|---|---|---|---|
| 09/24/2019 09/24/19 | Sold | $182,000 | -1.6% | $113 / Sq Ft |
| 07/30/2019 07/30/19 | Pending | -- | -- | -- |
| 07/25/2019 07/25/19 | For Sale | $185,000 | +33.1% | $115 / Sq Ft |
| 09/20/2013 09/20/13 | Sold | $139,000 | 0.0% | $86 / Sq Ft |
| 08/15/2013 08/15/13 | Pending | -- | -- | -- |
| 07/31/2013 07/31/13 | For Sale | $139,000 | -- | $86 / Sq Ft |
Tax History Compared to Growth
Tax History
| Year | Tax Paid | Tax Assessment Tax Assessment Total Assessment is a certain percentage of the fair market value that is determined by local assessors to be the total taxable value of land and additions on the property. | Land | Improvement |
|---|---|---|---|---|
| 2024 | $4,480 | $248,600 | $50,000 | $198,600 |
| 2023 | $4,480 | $222,300 | $40,000 | $182,300 |
| 2022 | $4,242 | $212,100 | $40,000 | $172,100 |
| 2021 | $1,839 | $183,900 | $32,000 | $151,900 |
| 2020 | $3,584 | $177,500 | $27,000 | $150,500 |
| 2019 | $1,659 | $162,500 | $27,000 | $135,500 |
| 2018 | $1,575 | $154,100 | $27,000 | $127,100 |
| 2017 | $1,446 | $144,600 | $27,000 | $117,600 |
| 2016 | $1,394 | $139,400 | $27,000 | $112,400 |
| 2014 | $1,342 | $134,200 | $27,000 | $107,200 |
| 2013 | -- | $300 | $300 | $0 |
Agents Affiliated with this Home
-

Seller's Agent in 2019
Becca Potter
RE/MAX
(502) 681-3728
16 in this area
198 Total Sales
-

Seller Co-Listing Agent in 2019
Angela Bauer
RE/MAX
(502) 773-2304
20 in this area
204 Total Sales
-
G
Buyer's Agent in 2019
Gary Kingery
Compass REALTORS, LLC
(502) 442-3396
1 in this area
10 Total Sales
-

Seller's Agent in 2013
Billie Olson
Schuler Bauer Real Estate Services ERA Powered (N
(502) 376-9882
15 in this area
80 Total Sales
Map
Source: Southern Indiana REALTORS® Association
MLS Number: 201909536
APN: 10-19-01-101-073.000-009
- 2006 Hall Ln
- 1609 Tall Oaks Dr
- 1715 Nole Dr
- 1519 Nole Dr
- 2426 Ridgewood Ct Unit (Lot 917)
- 2427 Ridgewood Ct Unit (Lot 908)
- 0 Peach Blossom Dr
- 2403 Aspen Way
- 2085 Aster Dr
- 2087 Aster Dr
- 2086 Aster Dr
- 2084 Aster Dr
- 2104 Allison Ln
- 2323 Charlestown Pike Unit 29
- 3011 Douglas Blvd
- 3603 Palmetto Dunes
- 3157 Wooded Way
- 18 Abby Chase
- 1923 Mystic Falls Cir
- 1921 Mystic Falls Cir
