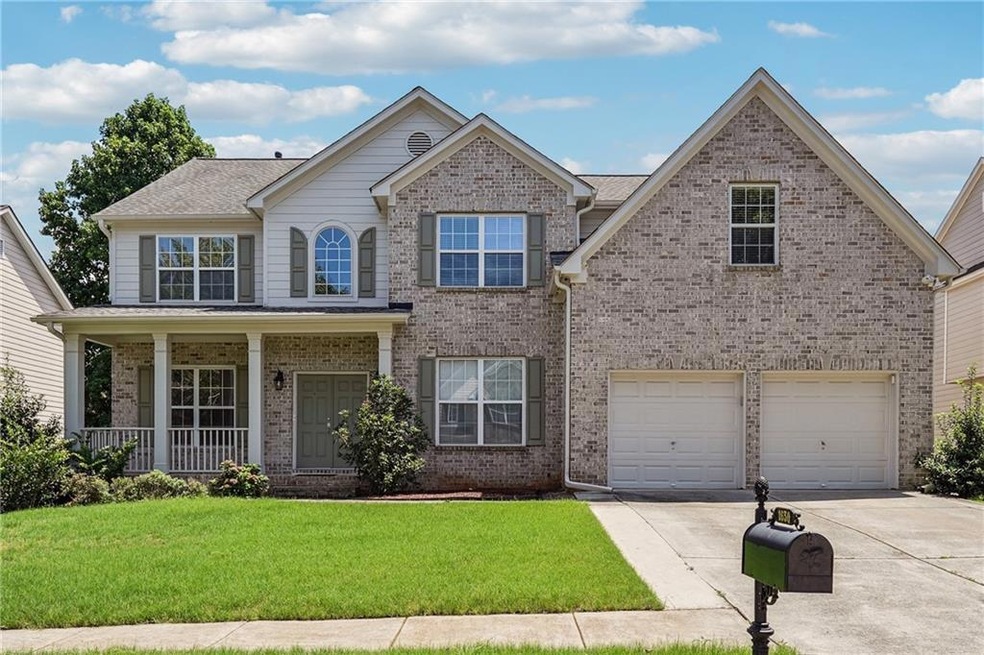Stunning 5 Bed / 5 Bath 5100 SFT Freshly Painted Home with High Ceiling Living area, Hardwood Floor, Finished Basement & Premium Amenities – Ideal for Homeowners or Investors!
Welcome to this spacious and beautifully maintained front-side brick home that offers everything you've been searching for—style, comfort, and convenience! Featuring 5 bedrooms and 5 full bathrooms, this home is designed for both luxurious everyday living and effortless entertaining.
Step inside to discover a bright and open-concept layout, with gleaming hardwood floors and fresh paint throughout. The two-story family room with soaring ceilings is flooded with natural light, creating an airy and inviting atmosphere. The chef’s kitchen boasts plenty of cabinetry and flows seamlessly into the living area—perfect for gatherings.
On the main level, enjoy a separate formal dining room, flex room, private study, and a large bonus room offering endless possibilities—whether as a playroom, hobby space, or guest suite.
Upstairs, the spacious 4 bedrooms and 3 bathrooms offer comfort and privacy, while the fully finished basement is a true showstopper. The master bedroom is very spacious and has an elegant master bath offering double vanity, standing shower, tub, large close and premium tiles on the floor. Not done yet, the upstair offers another room with an attached bath and a Jack and Jill bedrooms sharing a common bath. The basement features a full kitchen, full bath, full bedroom, an extra bonus room, Washer/Dryer Hookups and a dedicated gym room with equipment—ideal for multi-generational living, guests, or potential rental income. Enjoy the outdoors year-round from your covered extended deck overlooking the peaceful backyard.
Located in a vibrant swim/tennis community with premium amenities including tennis courts, Volleyball court, swimming pool, sidewalks, and a playground. Plus, with NO rental restrictions, this home presents a fantastic opportunity for both primary residents and savvy investors.
Conveniently located close to top-rated schools (GSMST School), shopping, dining, highways, and major marketplaces—this is a home you don’t want to miss!







