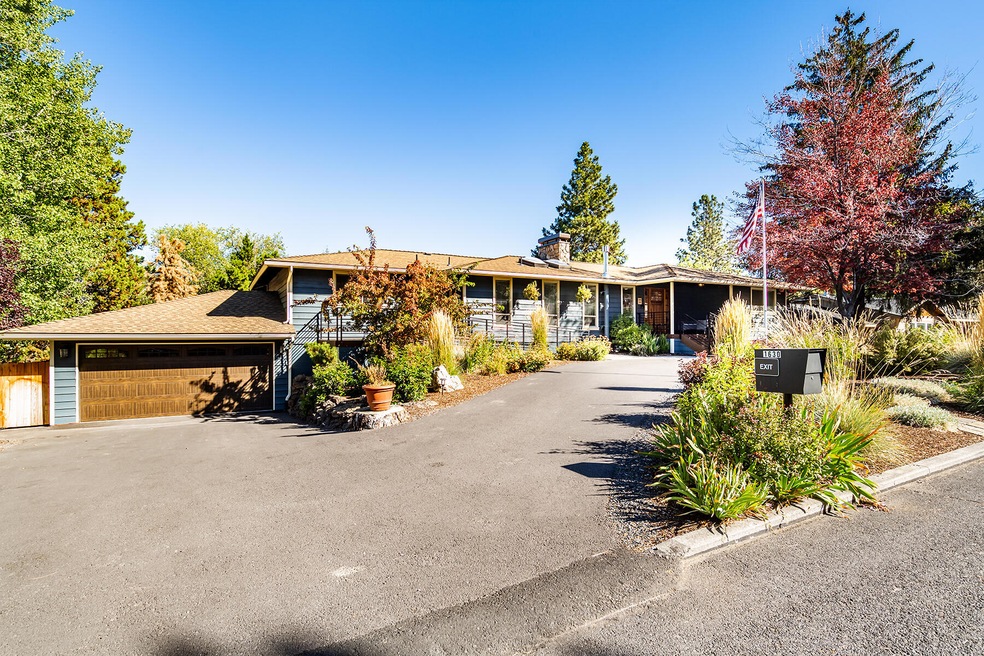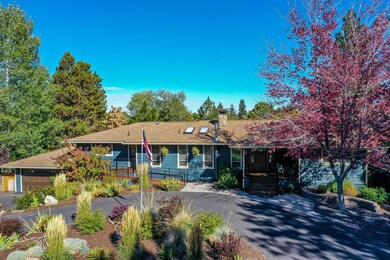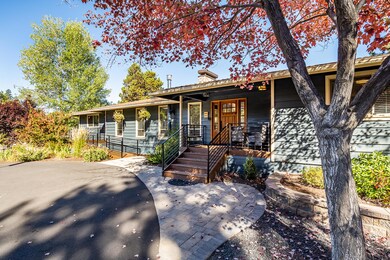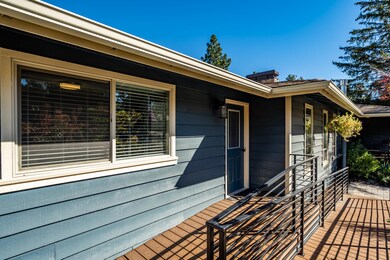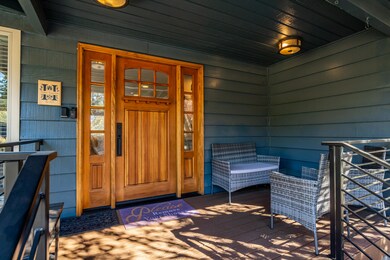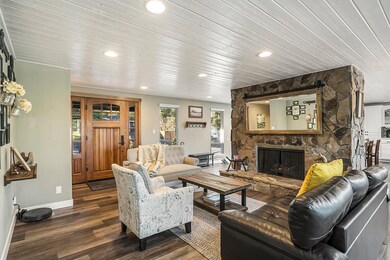
1630 NE Northview Dr Bend, OR 97701
Orchard District NeighborhoodHighlights
- Spa
- No Units Above
- Open Floorplan
- Juniper Elementary School Rated A-
- Two Primary Bedrooms
- Deck
About This Home
As of November 2021Endless possibilities! Multi-generational designed home was tastefully updated & extensively remodeled in 2019. Mid-town beauty with 6 br, 7 ba. Upstairs/Main level showcases a spacious & bright Kitchen with Quartz countertops, custom cabinets & large dining area. Natural rock accent gas fireplace is a central focal point with large windows opening to bbq area with trex decking, surrounded by mature trees. East wing has 2 en-suite bedrooms. West wing is designed with 2 ADA accessible bedrooms and bathroom. Lower level features the attached guest quarters with private or joined entry. Great ADU potential! Lock off en-suite with kitchenette opens to a bonus area with game room, fireplace and additional en-suite bedroom. Hardscape pavers lead to a grassy area & hot tub in the private fenced backyard. Finished 400 sq ft office space with a 1/2 bath and separate entry. Many ADA features- perfect for an In-Home Care Business. Current STR permit in place. This home truly has it all!
Last Agent to Sell the Property
Stellar Realty Northwest License #201229652 Listed on: 10/06/2021
Home Details
Home Type
- Single Family
Est. Annual Taxes
- $4,988
Year Built
- Built in 1970
Lot Details
- 0.25 Acre Lot
- No Common Walls
- No Units Located Below
- Fenced
- Drip System Landscaping
- Backyard Sprinklers
- Property is zoned RS, RS
Parking
- 2 Car Attached Garage
- Garage Door Opener
- Driveway
- On-Street Parking
Property Views
- Territorial
- Neighborhood
Home Design
- Contemporary Architecture
- 2-Story Property
- Stem Wall Foundation
- Frame Construction
- Composition Roof
Interior Spaces
- 4,052 Sq Ft Home
- Open Floorplan
- Central Vacuum
- Built-In Features
- Ceiling Fan
- Skylights
- Gas Fireplace
- Double Pane Windows
- Vinyl Clad Windows
- Aluminum Window Frames
- Family Room with Fireplace
- Living Room with Fireplace
- Dining Room
- Bonus Room
Kitchen
- Breakfast Bar
- Range
- Microwave
- Dishwasher
- Kitchen Island
- Laminate Countertops
- Trash Compactor
- Disposal
Flooring
- Carpet
- Laminate
Bedrooms and Bathrooms
- 6 Bedrooms
- Primary Bedroom on Main
- Double Master Bedroom
- Linen Closet
- Walk-In Closet
- In-Law or Guest Suite
- Double Vanity
- Bidet
- Bathtub with Shower
Laundry
- Laundry Room
- Dryer
- Washer
Home Security
- Surveillance System
- Carbon Monoxide Detectors
- Fire and Smoke Detector
Accessible Home Design
- Accessible Full Bathroom
- Grip-Accessible Features
- Accessible Bedroom
- Accessible Hallway
- Accessible Closets
- Accessible Doors
- Accessible Approach with Ramp
- Accessible Entrance
Eco-Friendly Details
- Sprinklers on Timer
Outdoor Features
- Spa
- Deck
- Patio
- Shed
Schools
- Juniper Elementary School
- Pilot Butte Middle School
- Bend Sr High School
Utilities
- Forced Air Heating and Cooling System
- Heating System Uses Natural Gas
- Heat Pump System
- Power Generator
- Hot Water Circulator
- Water Heater
Community Details
- No Home Owners Association
- Eastwood Subdivision
Listing and Financial Details
- Short Term Rentals Allowed
- Legal Lot and Block 2 / 9
- Assessor Parcel Number 171227 CC00200
Ownership History
Purchase Details
Home Financials for this Owner
Home Financials are based on the most recent Mortgage that was taken out on this home.Purchase Details
Home Financials for this Owner
Home Financials are based on the most recent Mortgage that was taken out on this home.Purchase Details
Home Financials for this Owner
Home Financials are based on the most recent Mortgage that was taken out on this home.Purchase Details
Home Financials for this Owner
Home Financials are based on the most recent Mortgage that was taken out on this home.Purchase Details
Home Financials for this Owner
Home Financials are based on the most recent Mortgage that was taken out on this home.Purchase Details
Home Financials for this Owner
Home Financials are based on the most recent Mortgage that was taken out on this home.Purchase Details
Home Financials for this Owner
Home Financials are based on the most recent Mortgage that was taken out on this home.Similar Homes in Bend, OR
Home Values in the Area
Average Home Value in this Area
Purchase History
| Date | Type | Sale Price | Title Company |
|---|---|---|---|
| Warranty Deed | $1,050,000 | Western Title & Escrow | |
| Interfamily Deed Transfer | -- | Deschutes County Title | |
| Warranty Deed | $438,632 | First American Title | |
| Warranty Deed | $425,000 | Western Title & Escrow | |
| Warranty Deed | $395,000 | Western Title & Escrow Co | |
| Interfamily Deed Transfer | -- | Deschutes County Title Co | |
| Warranty Deed | $490,000 | Deschutes County Title Co |
Mortgage History
| Date | Status | Loan Amount | Loan Type |
|---|---|---|---|
| Previous Owner | $690,200 | Credit Line Revolving | |
| Previous Owner | $450,000 | Stand Alone Refi Refinance Of Original Loan | |
| Previous Owner | $320,000 | New Conventional | |
| Previous Owner | $320,000 | New Conventional | |
| Previous Owner | $285,000 | Unknown | |
| Previous Owner | $392,000 | Unknown |
Property History
| Date | Event | Price | Change | Sq Ft Price |
|---|---|---|---|---|
| 11/05/2021 11/05/21 | Sold | $1,050,000 | +5.0% | $259 / Sq Ft |
| 10/11/2021 10/11/21 | Pending | -- | -- | -- |
| 10/05/2021 10/05/21 | For Sale | $1,000,000 | +128.0% | $247 / Sq Ft |
| 12/21/2018 12/21/18 | Sold | $438,632 | -20.1% | $114 / Sq Ft |
| 11/09/2018 11/09/18 | Pending | -- | -- | -- |
| 08/10/2018 08/10/18 | For Sale | $549,000 | +29.9% | $143 / Sq Ft |
| 01/10/2017 01/10/17 | Sold | $422,500 | -17.2% | $110 / Sq Ft |
| 12/07/2016 12/07/16 | Pending | -- | -- | -- |
| 09/10/2016 09/10/16 | For Sale | $510,000 | -- | $132 / Sq Ft |
Tax History Compared to Growth
Tax History
| Year | Tax Paid | Tax Assessment Tax Assessment Total Assessment is a certain percentage of the fair market value that is determined by local assessors to be the total taxable value of land and additions on the property. | Land | Improvement |
|---|---|---|---|---|
| 2024 | $6,070 | $362,530 | -- | -- |
| 2023 | $5,627 | $351,980 | $0 | $0 |
| 2022 | $5,250 | $331,780 | $0 | $0 |
| 2021 | $5,258 | $322,120 | $0 | $0 |
| 2020 | $4,988 | $322,120 | $0 | $0 |
| 2019 | $4,114 | $265,300 | $0 | $0 |
| 2018 | $3,599 | $257,580 | $0 | $0 |
| 2017 | $3,880 | $250,080 | $0 | $0 |
| 2016 | $3,700 | $242,800 | $0 | $0 |
| 2015 | $3,598 | $235,730 | $0 | $0 |
| 2014 | $3,492 | $228,870 | $0 | $0 |
Agents Affiliated with this Home
-
J
Seller's Agent in 2021
Jefferey Crafton
Stellar Realty Northwest
(925) 413-2275
3 in this area
54 Total Sales
-

Seller Co-Listing Agent in 2021
Julia Gehring
Stellar Realty Northwest
(541) 508-3148
2 in this area
132 Total Sales
-

Buyer's Agent in 2021
Scott Besaw
Stellar Realty Northwest
3 in this area
66 Total Sales
-

Seller's Agent in 2018
Juana Beede
EXIT Realty Bend
(541) 306-7455
2 in this area
131 Total Sales
-
J
Buyer's Agent in 2018
Jennifer Mulvihill
Keller Williams Realty Central Oregon
-
K
Seller's Agent in 2017
Katey Kelley
Shelton Kelley Realty
(541) 408-3220
2 in this area
57 Total Sales
Map
Source: Oregon Datashare
MLS Number: 220133189
APN: 100252
- 1830 NE Janice Way
- 1622 NE Parkridge Dr
- 1869 NE Moonglow Way
- 1687 NE Lotus Dr
- 1407 NE Lucinda Ct
- 1767 NE Lotus Dr Unit 1 and 2
- 1850 NE Berg Way
- 1965 NE Cobble Creek Ave
- 2327 NE Moonlight Dr
- 2025 NE Neil Way
- 891 NE Wiest Way
- 1920 NE 8th St
- 2720 NE Flower Ct
- 2550 NE Cordata Place
- 2170 NE 8th St
- 2667 NE Jones Rd
- 1072 NE Parkview Ct
- 980 NE Norton Ave Unit Lot 8
- 1401 NE 10th St
- 2640 NE 8th St
