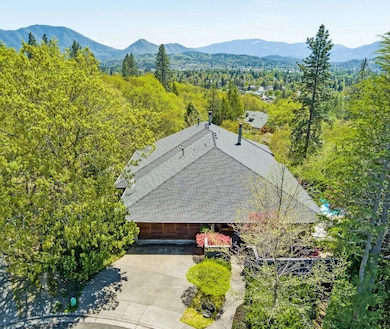1630 NW Olmar Dr Grants Pass, OR 97526
Estimated payment $8,259/month
Highlights
- Sauna
- City View
- Vaulted Ceiling
- Two Primary Bedrooms
- Contemporary Architecture
- Wood Flooring
About This Home
Discover contemporary luxury in this stucco home with stunning city & mountain views. Redesigned with classic exterior & sleek modern interior, the home provides elegant one-level living. Step through the foyer to an interior designed with views that invite seamless indoor/outdoor living. Bi-fold doors open to deck overlooking the private oasis with pool, patio, lower-level indoor lounge area & 3rd bedroom. The open-concept design highlights vaulted ceilings, wood floors, custom kitchen with top-tier appliances & well-appointed butler pantry. The home blends sophistication & comfort offering primary suite with spa-like elegance, fireplace, veranda & expansive views. Recently added 2-bedroom suite with kitchen, den & separate entry offers luxurious accommodations for guests or rental income! The property includes handsome office off the foyer, generous 2-car garage & terrace balcony. Nestled on a cul-de-sac with gated entry, the home offers timeless elegance with privacy & convenience.
Home Details
Home Type
- Single Family
Est. Annual Taxes
- $7,575
Year Built
- Built in 1985
Lot Details
- 0.28 Acre Lot
- Property is zoned R-1-12, R-1-12
Parking
- 2 Car Attached Garage
- Garage Door Opener
Property Views
- City
- Mountain
- Territorial
Home Design
- Contemporary Architecture
- Block Foundation
- Frame Construction
- Composition Roof
Interior Spaces
- 5,597 Sq Ft Home
- 1-Story Property
- Vaulted Ceiling
- Gas Fireplace
- Living Room
- Home Office
- Bonus Room
- Sauna
- Eat-In Kitchen
- Natural lighting in basement
- Laundry Room
Flooring
- Wood
- Carpet
- Tile
Bedrooms and Bathrooms
- 5 Bedrooms
- Double Master Bedroom
Schools
- Highland Elementary School
- North Middle School
- Grants Pass High School
Utilities
- Cooling Available
- Heat Pump System
- Natural Gas Connected
Community Details
- No Home Owners Association
- Oak Hill Estates Subdivision
Listing and Financial Details
- Assessor Parcel Number R307202
Map
Home Values in the Area
Average Home Value in this Area
Tax History
| Year | Tax Paid | Tax Assessment Tax Assessment Total Assessment is a certain percentage of the fair market value that is determined by local assessors to be the total taxable value of land and additions on the property. | Land | Improvement |
|---|---|---|---|---|
| 2025 | $7,575 | $578,220 | -- | -- |
| 2024 | $7,575 | $561,380 | -- | -- |
| 2023 | $7,136 | $545,030 | $0 | $0 |
| 2022 | $7,172 | $529,160 | -- | -- |
| 2021 | $6,738 | $513,750 | $0 | $0 |
| 2020 | $6,546 | $498,790 | $0 | $0 |
| 2019 | $6,358 | $484,270 | $0 | $0 |
| 2018 | $6,471 | $470,170 | $0 | $0 |
| 2017 | $6,423 | $456,480 | $0 | $0 |
| 2016 | $5,654 | $443,190 | $0 | $0 |
| 2015 | $5,472 | $430,290 | $0 | $0 |
| 2014 | $5,323 | $417,760 | $0 | $0 |
Property History
| Date | Event | Price | List to Sale | Price per Sq Ft | Prior Sale |
|---|---|---|---|---|---|
| 08/05/2025 08/05/25 | For Sale | $1,450,000 | 0.0% | $259 / Sq Ft | |
| 07/31/2025 07/31/25 | Off Market | $1,450,000 | -- | -- | |
| 04/25/2025 04/25/25 | Price Changed | $1,450,000 | -12.1% | $259 / Sq Ft | |
| 01/24/2025 01/24/25 | For Sale | $1,650,000 | +407.7% | $295 / Sq Ft | |
| 09/05/2012 09/05/12 | Sold | $325,000 | -18.8% | $58 / Sq Ft | View Prior Sale |
| 07/09/2012 07/09/12 | Pending | -- | -- | -- | |
| 07/15/2011 07/15/11 | For Sale | $400,000 | -- | $71 / Sq Ft |
Purchase History
| Date | Type | Sale Price | Title Company |
|---|---|---|---|
| Warranty Deed | $325,000 | First American |
Mortgage History
| Date | Status | Loan Amount | Loan Type |
|---|---|---|---|
| Open | $260,000 | New Conventional |
Source: Oregon Datashare
MLS Number: 220194952
APN: R307202
- 1624 NW Olmar Dr
- 522 NW Woodson Dr
- 1441 NW B St
- 511 NW Woodson Dr
- 142 NW Crest Dr Unit 403
- 1634 NW F St
- 1141 NW Sunset Dr
- 1535 SW Foundry St
- 600 NW Elm St
- 1858 NW Sunview Place
- 1016 NW Bellevue Place
- 47 SW Eastern Ave Unit 8
- 166 NW Native Run Loop
- 1882 NW Sunview Place
- 1893 NW Sunview Place
- 0 NW Starlite Place Unit 220203894
- 1085 NW Starlite Place Unit R342008
- 524 NW C St
- 207 SW Oak St
- 225 SW Westholm Ave
- 1337 SW Foundry St Unit B
- 2087 Upper River Rd
- 1135 NE D St
- 1465 NE 10th St
- 1841 NE D St
- 1051 E Park St
- 1660 NE Foothill Blvd
- 1100 Fruitdale Dr
- 3101 Williams Hwy
- 7001 Rogue River Hwy Unit H
- 439 Canyon Oak Dr
- 621 N River Rd
- 734 Powell Creek Rd
- 141 Rivers Edge Ct
- 139 Rivers Edge Ct
- 459 4th Ave
- 4290 Lake Shore Dr
- 6554 Or-238 Unit ID1337818P
- 107 Applewood Dr
- 556 G St







