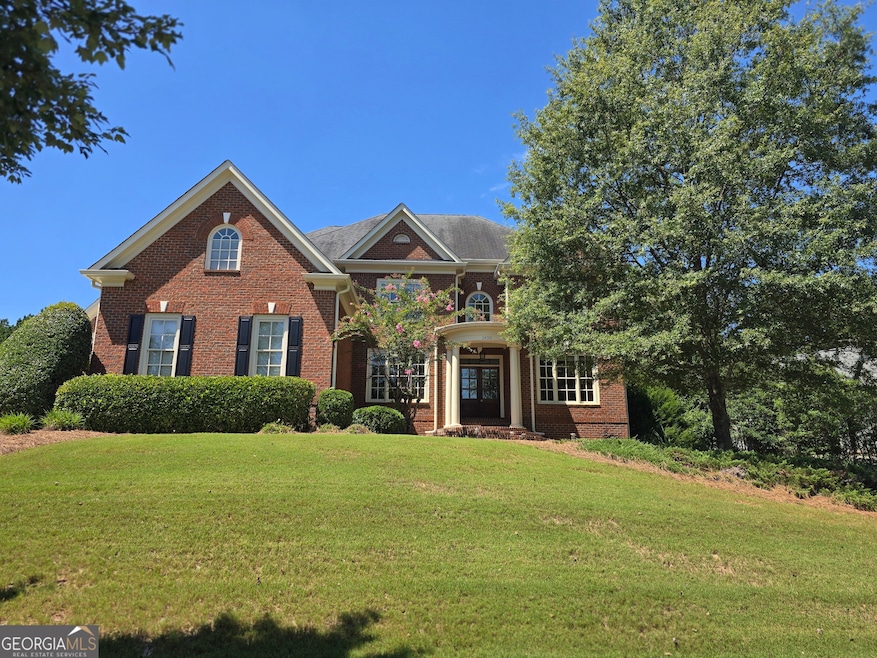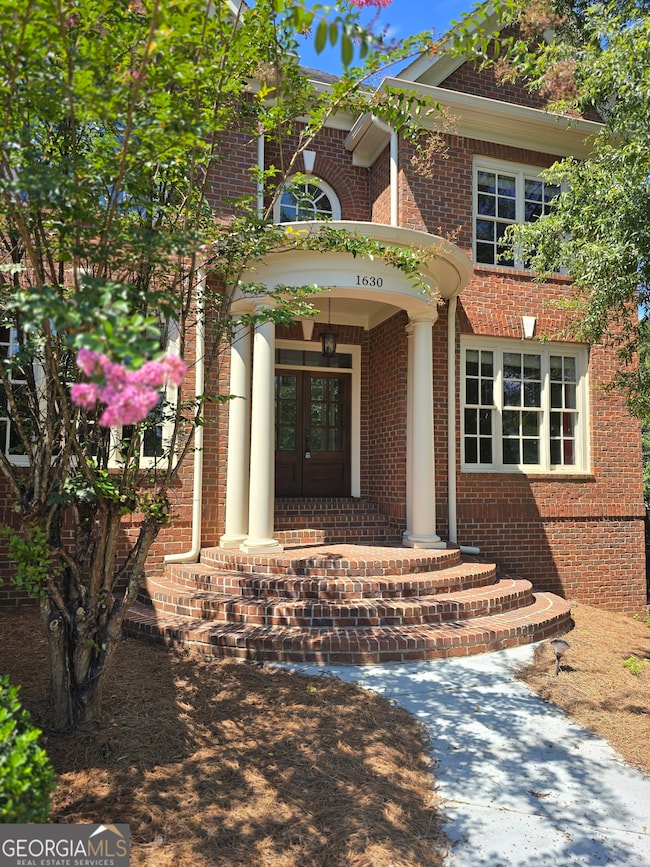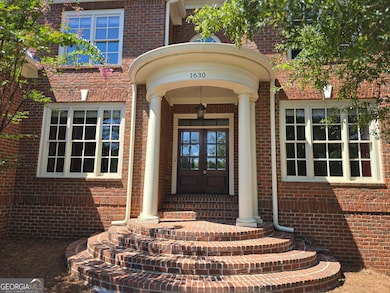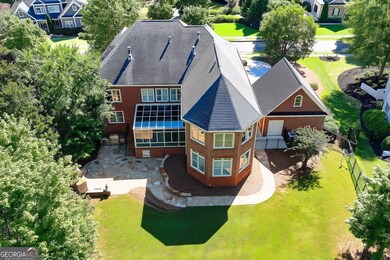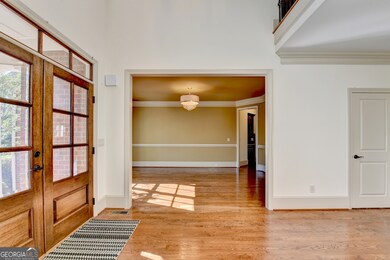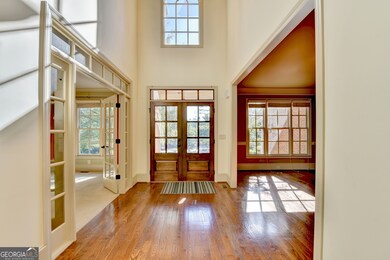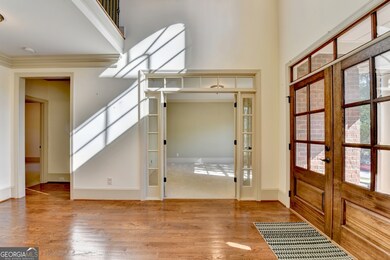1630 Oconee Springs Dr Statham, GA 30666
Estimated payment $8,250/month
Highlights
- Golf Course Community
- Fitness Center
- Colonial Architecture
- Rocky Branch Elementary School Rated A
- Gated Community
- Dining Room Seats More Than Twelve
About This Home
Timeless elegance in The Georgia Club! Welcome to this stately, all-brick Georgian Colonial Revival style masterpiece, where timeless architecture meets modern luxury. From its impressive entry portico and distinguished double-door entrance, this home makes a grand first impression. Step inside to a soaring two-story foyer, flanked by an elegant home office with French doors and a formal dining room. The dining room's butler's pantry-adorned with glass-front cabinetry-creates a dramatic transition into the heart of the home. The two-story family room features a fireplace framed by exquisite traditional built-ins, with arched open shelving above and closed cabinetry below. This inviting space flows seamlessly into the chef's kitchen, where a raised bar island is perfect for entertaining. Guests can enjoy hors d'oeuvres from the elevated bar while you prepare meals on the lower counter. The kitchen is appointed with custom cabinetry, granite countertops, a tile backsplash, stainless steel appliances, double wall ovens, and a built-in microwave. A convenient desk area offers space for homework or home management, while the drop zone near the paneled three-car garage entrance keeps everyday essentials neatly organized. Behind the kitchen, a secondary mudroom opens to the outdoors and provides access-via a split staircase-to an additional two-car garage and the fenced backyard, for an impressive total of five garage spaces. At the rear of the home, a magnificent light-filled room with floor-to-ceiling windows offers endless possibilities-a sunlit living room, formal dining space, or an inspiring home office. The adjacent sunroom showcases serene views of the backyard, blending indoor and outdoor living. A guest suite and full bath complete the main level. Upstairs, the wrought iron baluster staircase leads to a private bedroom with en-suite bath, two additional bedrooms with a Jack-and-Jill bath, and a conveniently located laundry room. The oversized primary suite is a true retreat, with a vaulted ceiling, cozy stone fireplace, and French doors to a spacious sitting area. The spa-inspired primary bath features a tray ceiling, soaking tub on a tiled platform, a walk-in shower with rain head, and an expansive single vanity with two sinks, plus a generous walk-in closet. The full, unfinished terrace level offers limitless potential for customization. Outside, the 0.60-acre lot is an entertainer's dream, boasting a stone outdoor fireplace with seating and a full outdoor kitchen equipped with a gas grill, side burners, and sink-perfectly positioned for your future pool oasis. Located in The Georgia Club, one of Oconee County's most prestigious gated communities, residents enjoy a private golf club with 27 championship holes, tennis and pickleball courts, a fitness center, two restaurants, a community garden, dog park, and more. All this within minutes of shopping, medical facilities, and the University of Georgia (Quarterly lawn maintenance fee of $586). A rare opportunity to own a home that is as impressive in scale as it is in detail.
Home Details
Home Type
- Single Family
Est. Annual Taxes
- $8,450
Year Built
- Built in 2007
Lot Details
- 0.6 Acre Lot
- Back Yard Fenced
- Level Lot
- Sprinkler System
HOA Fees
- $230 Monthly HOA Fees
Home Design
- Colonial Architecture
- Composition Roof
- Four Sided Brick Exterior Elevation
Interior Spaces
- 4,512 Sq Ft Home
- 3-Story Property
- Bookcases
- Tray Ceiling
- Vaulted Ceiling
- Ceiling Fan
- Double Pane Windows
- Mud Room
- Two Story Entrance Foyer
- Family Room with Fireplace
- 3 Fireplaces
- Dining Room Seats More Than Twelve
- Breakfast Room
- Formal Dining Room
- Home Office
- Bonus Room
- Sun or Florida Room
Kitchen
- Breakfast Bar
- Double Oven
- Cooktop
- Microwave
- Dishwasher
- Stainless Steel Appliances
- Kitchen Island
- Solid Surface Countertops
Flooring
- Wood
- Carpet
- Tile
Bedrooms and Bathrooms
- Fireplace in Primary Bedroom
- Walk-In Closet
- Soaking Tub
- Bathtub Includes Tile Surround
- Separate Shower
Laundry
- Laundry Room
- Laundry on upper level
Unfinished Basement
- Basement Fills Entire Space Under The House
- Stubbed For A Bathroom
- Natural lighting in basement
Parking
- 5 Car Garage
- Garage Door Opener
Outdoor Features
- Patio
- Outdoor Fireplace
- Outdoor Gas Grill
Schools
- Dove Creek Elementary And Middle School
- North Oconee High School
Utilities
- Forced Air Zoned Heating and Cooling System
- Heating System Uses Natural Gas
- Underground Utilities
- High Speed Internet
- Phone Available
- Cable TV Available
Listing and Financial Details
- Tax Lot 52
Community Details
Overview
- Association fees include insurance, reserve fund, security, trash
- The Georgia Club Subdivision
Recreation
- Golf Course Community
- Tennis Courts
- Community Playground
- Swim Team
- Fitness Center
- Community Pool
Additional Features
- Clubhouse
- Gated Community
Map
Home Values in the Area
Average Home Value in this Area
Tax History
| Year | Tax Paid | Tax Assessment Tax Assessment Total Assessment is a certain percentage of the fair market value that is determined by local assessors to be the total taxable value of land and additions on the property. | Land | Improvement |
|---|---|---|---|---|
| 2024 | $8,688 | $452,228 | $90,000 | $362,228 |
| 2023 | $8,450 | $438,658 | $76,000 | $362,658 |
| 2022 | $7,715 | $359,600 | $59,850 | $299,750 |
| 2021 | $7,533 | $325,396 | $59,850 | $265,546 |
| 2020 | $7,400 | $319,138 | $59,850 | $259,288 |
| 2019 | $6,639 | $286,330 | $39,900 | $246,430 |
| 2018 | $6,343 | $267,788 | $32,300 | $235,488 |
| 2017 | $6,343 | $267,788 | $32,300 | $235,488 |
| 2016 | $6,256 | $264,129 | $32,300 | $231,829 |
| 2015 | $6,230 | $262,487 | $32,300 | $230,187 |
| 2014 | $6,187 | $254,769 | $32,300 | $222,469 |
| 2013 | -- | $185,794 | $32,300 | $153,494 |
Property History
| Date | Event | Price | List to Sale | Price per Sq Ft |
|---|---|---|---|---|
| 09/26/2025 09/26/25 | Price Changed | $1,395,000 | -12.5% | $309 / Sq Ft |
| 08/27/2025 08/27/25 | For Sale | $1,595,000 | -- | $354 / Sq Ft |
Purchase History
| Date | Type | Sale Price | Title Company |
|---|---|---|---|
| Deed | -- | -- | |
| Deed | $475,000 | -- |
Mortgage History
| Date | Status | Loan Amount | Loan Type |
|---|---|---|---|
| Open | $380,000 | New Conventional |
Source: Georgia MLS
MLS Number: 10592337
APN: B01-N0-52
- 1260 Aiken Rd
- 2381 Rat Kinney Rd
- 1801 Fawn Ct
- 1062 Canter Bend
- 1528 Cardinal Ln
- 1600 Binghampton Cir
- 1173 Austin Rd
- 160 Nunnally St
- 956 Creekview Rd
- 780 Remington Cir
- 222 Heartland Cir
- 1062 Canter Bend
- 805 Zelkova Ridge
- 330 Anchors Way
- 1559 Blackstone Way
- 1372 Blackstone Way
- 632 Creek Pointe Dr
- 1090 Kenway Dr
- 1051 Gage Dr
- 240 Cleveland Rd Unit 105
