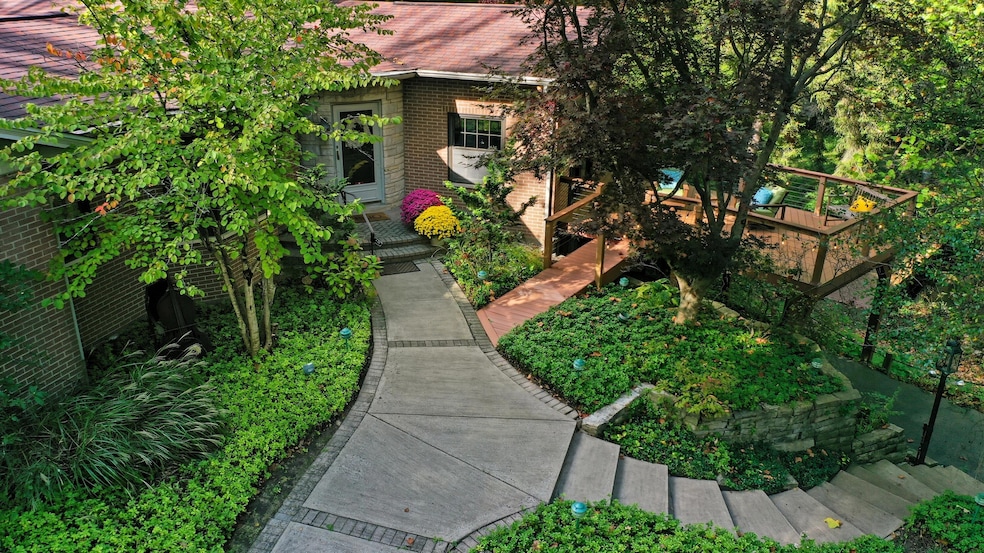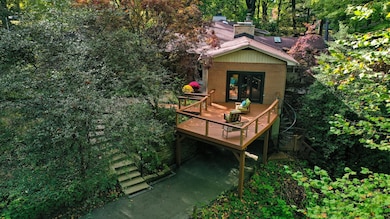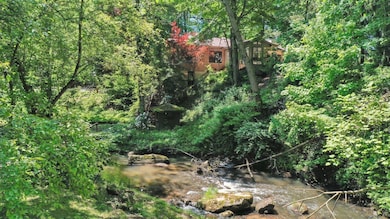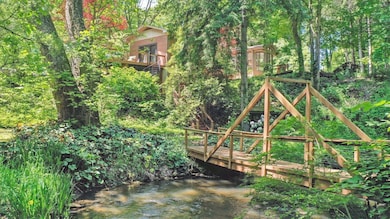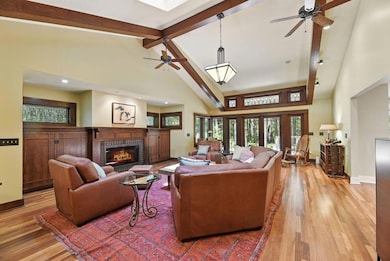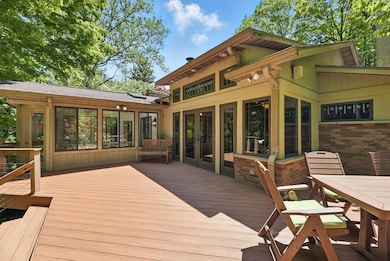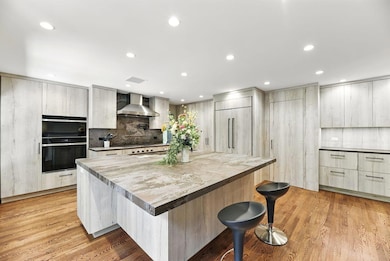Estimated payment $4,770/month
Highlights
- Private Waterfront
- Midcentury Modern Architecture
- Maid or Guest Quarters
- 2.7 Acre Lot
- Wolf Appliances
- 1-minute walk to Brandywine Creek & Nature Park
About This Home
20 min to Notre Dame are Two Fabulous properties on Designated Trout Stream-Brown/Rainbow on Brandywine Creek with Seasonal Salmon/Steelhead Runs, Great Outdoor Spaces: Fire Pit, Woods and Zipline! Sprawling Craftsman meets Frank Lloyd Wright open concept, Great Room w/Brazilian Cherry Floor, New True Chef's Kitchen boasting Wolf Appliances, 3 Season Room, 4 bedroom, 3 Spectacular Purposeful baths; Primary Ensuite WI Jacuzzi Tub/Shower, Heated floors, Hall Bath Steam Shower, West Wing Bath WI Shower. Must experience the newer expansive composite decking/outdoors to appreciate the thoughtful design and refinements of this lovely home amid the wooded canopy acreage, complete with Bridge to the Island oasis across from Brandywine Creek Nature Trail Park. Price includes; Brick Guest House w/2beds, 1.5 baths, LL WO, garage. Turn one or both into an investment; Live/Rent Long or STR.
Home Details
Home Type
- Single Family
Est. Annual Taxes
- $11,709
Year Built
- Built in 1949
Lot Details
- 2.7 Acre Lot
- Lot Dimensions are 394.07x300.48
- Private Waterfront
- 150 Feet of Waterfront
- Shrub
- Corner Lot: Yes
- Level Lot
- Sprinkler System
- Wooded Lot
- Garden
Parking
- 3 Car Garage
- Front Facing Garage
- Garage Door Opener
Home Design
- Midcentury Modern Architecture
- Craftsman Architecture
- Brick Exterior Construction
- Composition Roof
- Wood Siding
- Stucco
Interior Spaces
- 3,485 Sq Ft Home
- 1-Story Property
- Ceiling Fan
- Skylights
- Wood Burning Fireplace
- Gas Log Fireplace
- Low Emissivity Windows
- Insulated Windows
- Window Treatments
- Mud Room
- Great Room
- Living Room with Fireplace
- 3 Fireplaces
- Recreation Room
- Bonus Room
- Sun or Florida Room
- Water Views
- Home Security System
Kitchen
- Eat-In Kitchen
- Microwave
- Dishwasher
- Wolf Appliances
- Snack Bar or Counter
- Disposal
- Fireplace in Kitchen
Flooring
- Wood
- Carpet
- Stone
- Ceramic Tile
Bedrooms and Bathrooms
- 4 Main Level Bedrooms
- Maid or Guest Quarters
- 3 Full Bathrooms
- Whirlpool Bathtub
- Steam Shower
Laundry
- Laundry Room
- Laundry on main level
- Dryer
- Washer
- Sink Near Laundry
Basement
- Walk-Out Basement
- Basement Fills Entire Space Under The House
- Crawl Space
Outdoor Features
- Water Access
- Stream or River on Lot
- Deck
- Enclosed Patio or Porch
- Play Equipment
Schools
- Brandywine Elementary School
Utilities
- Forced Air Heating and Cooling System
- Heating System Uses Natural Gas
- Hot Water Heating System
- Natural Gas Water Heater
- Cable TV Available
Listing and Financial Details
- Home warranty included in the sale of the property
Community Details
Overview
- No Home Owners Association
- Property is near a ravine
Recreation
- Recreational Area
Map
Home Values in the Area
Average Home Value in this Area
Tax History
| Year | Tax Paid | Tax Assessment Tax Assessment Total Assessment is a certain percentage of the fair market value that is determined by local assessors to be the total taxable value of land and additions on the property. | Land | Improvement |
|---|---|---|---|---|
| 2025 | $9,098 | $277,700 | $0 | $0 |
| 2024 | $7,349 | $219,500 | $0 | $0 |
| 2023 | $7,000 | $204,200 | $0 | $0 |
| 2022 | $6,684 | $189,900 | $0 | $0 |
| 2021 | $7,690 | $165,300 | $10,700 | $154,600 |
| 2020 | $3,650 | $156,400 | $0 | $0 |
| 2019 | $3,584 | $133,600 | $10,700 | $122,900 |
| 2018 | $3,458 | $133,600 | $0 | $0 |
| 2017 | $3,430 | $125,800 | $0 | $0 |
| 2016 | $3,376 | $120,900 | $0 | $0 |
| 2015 | $3,249 | $122,900 | $0 | $0 |
| 2014 | $2,318 | $117,800 | $0 | $0 |
Property History
| Date | Event | Price | List to Sale | Price per Sq Ft | Prior Sale |
|---|---|---|---|---|---|
| 09/11/2025 09/11/25 | Price Changed | $719,900 | -3.9% | $207 / Sq Ft | |
| 06/02/2025 06/02/25 | For Sale | $749,000 | +40.3% | $215 / Sq Ft | |
| 09/14/2020 09/14/20 | Sold | $534,000 | -6.2% | $139 / Sq Ft | View Prior Sale |
| 09/14/2020 09/14/20 | Pending | -- | -- | -- | |
| 07/07/2020 07/07/20 | For Sale | $569,500 | -- | $149 / Sq Ft |
Purchase History
| Date | Type | Sale Price | Title Company |
|---|---|---|---|
| Warranty Deed | $534,000 | Sekerka William M | |
| Warranty Deed | $534,000 | None Listed On Document | |
| Warranty Deed | $534,000 | None Available | |
| Interfamily Deed Transfer | -- | Attorney | |
| Interfamily Deed Transfer | -- | None Available | |
| Interfamily Deed Transfer | -- | Mtc | |
| Interfamily Deed Transfer | -- | Lawyers Title | |
| Interfamily Deed Transfer | -- | Century Title Services | |
| Interfamily Deed Transfer | -- | Century Title Services | |
| Interfamily Deed Transfer | -- | Century Title Services | |
| Interfamily Deed Transfer | -- | Century Title Services | |
| Deed | $100 | -- | |
| Deed | $100 | -- | |
| Deed | -- | -- | |
| Deed | $170,000 | -- | |
| Deed | -- | -- | |
| Deed | $85,000 | -- |
Mortgage History
| Date | Status | Loan Amount | Loan Type |
|---|---|---|---|
| Previous Owner | $145,500 | New Conventional | |
| Previous Owner | $417,000 | Purchase Money Mortgage | |
| Previous Owner | $245,000 | New Conventional | |
| Previous Owner | $185,000 | Purchase Money Mortgage | |
| Previous Owner | $100,000 | Unknown |
Source: MichRIC
MLS Number: 25025636
APN: 11-14-0880-0026-01-4
- 210 Beeson Rd
- 1108 Brandywine St
- 0 Cedar Point Dr
- 1806 Bond St
- 1831 S 12th St
- 1834 Bond St
- 1410 Oakdale Ave
- 1695 Signal Point Dr
- 1950 S 13th St Unit lot 213
- 1950 S 13th St Unit Lot 82
- 1951 S 14th St
- 1920 S 15th St
- 300 Carefree Ct
- 0 Bond St
- Integrity 1610 Plan at Carefree Villas
- Integrity 1605 Plan at Carefree Villas
- Integrity 1250 Plan at Carefree Villas
- Integrity 1530 Plan at Carefree Villas
- 2120 S 3rd St
- 1352 Marion St
- 1721 Bond St
- 420 Decker St
- 2203 Spansail Ct
- 1819 N 5th St
- 5150 Hamlin Ct
- 804 Lindenwood Dr S
- 4315 Wimbleton Ct
- 52554 Kenilworth Rd
- 2701 Appaloosa Ln
- 18011 Cleveland Rd
- 110 W Willow Dr Unit E
- 110 W Willow Dr Unit D
- 110 W Willow Dr Unit B
- 110 W Willow Dr Unit F
- 110 W Willow Dr Unit C
- 208 W 3rd St
- 2609 Bow Ct
- 4000 Braemore Ave
- 18120 N Stoneridge Dr Unit b
- 314 Toscana Blvd
