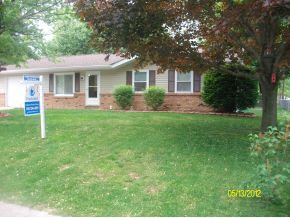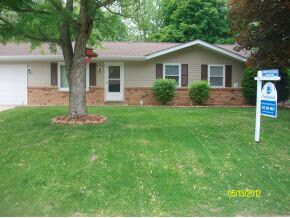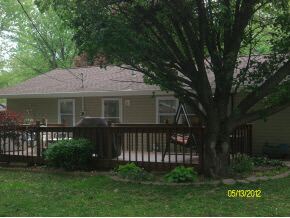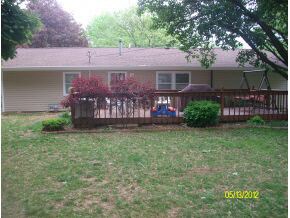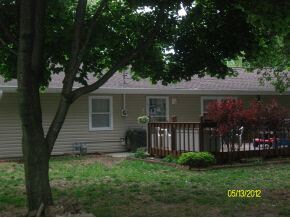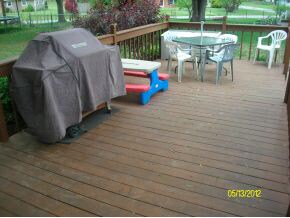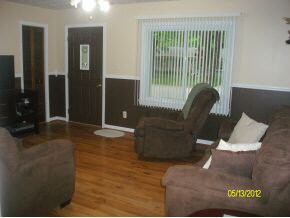
1630 Shawnee Dr Ellettsville, IN 47429
Highlights
- Ranch Style House
- Eat-In Kitchen
- Forced Air Heating and Cooling System
- 1 Car Attached Garage
- Shed
- Ceiling Fan
About This Home
As of June 2023Nice 3 bedroom, 1 bath home with fenced in yard, storage barn, and large deck area for great entertainment. Established neighborhood has tons of mature trees. One bedroom has a built-in playhouse for hours of fun. Garage has room and counter space for all those weekend projects. Seller has put in laminate flooring in living room and 2 bedrooms in 2012, 2011 new roof, siding, and gutters. Garage door and water heater installed in 2009, furnace and windows replaced around 2001. Home has warm colors and character throughout. Great location close to schools, park, library, and the pool. For more information call today!
Home Details
Home Type
- Single Family
Est. Annual Taxes
- $660
Year Built
- Built in 1975
Lot Details
- 10,019 Sq Ft Lot
- Lot Dimensions are 78 x 130
- Zoning described as RS2-RS2-Single Dwelling Res
Home Design
- Ranch Style House
- Brick Exterior Construction
- Slab Foundation
- Vinyl Construction Material
Interior Spaces
- Ceiling Fan
Kitchen
- Eat-In Kitchen
- Gas Oven or Range
- Disposal
Bedrooms and Bathrooms
- 3 Bedrooms
- 1 Full Bathroom
Parking
- 1 Car Attached Garage
- Garage Door Opener
Outdoor Features
- Shed
Utilities
- Forced Air Heating and Cooling System
- Heating System Uses Gas
Listing and Financial Details
- Assessor Parcel Number 53-04-15-201-027.000-013
Ownership History
Purchase Details
Home Financials for this Owner
Home Financials are based on the most recent Mortgage that was taken out on this home.Purchase Details
Home Financials for this Owner
Home Financials are based on the most recent Mortgage that was taken out on this home.Purchase Details
Home Financials for this Owner
Home Financials are based on the most recent Mortgage that was taken out on this home.Purchase Details
Home Financials for this Owner
Home Financials are based on the most recent Mortgage that was taken out on this home.Purchase Details
Home Financials for this Owner
Home Financials are based on the most recent Mortgage that was taken out on this home.Similar Home in Ellettsville, IN
Home Values in the Area
Average Home Value in this Area
Purchase History
| Date | Type | Sale Price | Title Company |
|---|---|---|---|
| Deed | $190,000 | John Bethel Title Company | |
| Warranty Deed | $182,000 | None Available | |
| Deed | $139,000 | -- | |
| Warranty Deed | -- | None Available | |
| Warranty Deed | -- | None Available |
Mortgage History
| Date | Status | Loan Amount | Loan Type |
|---|---|---|---|
| Previous Owner | -- | No Value Available | |
| Previous Owner | $134,830 | Adjustable Rate Mortgage/ARM | |
| Previous Owner | $99,484 | New Conventional |
Property History
| Date | Event | Price | Change | Sq Ft Price |
|---|---|---|---|---|
| 06/13/2023 06/13/23 | Sold | $190,000 | -1.0% | $190 / Sq Ft |
| 05/06/2023 05/06/23 | For Sale | $192,000 | +5.5% | $192 / Sq Ft |
| 07/30/2021 07/30/21 | Sold | $182,000 | +1.2% | $182 / Sq Ft |
| 06/21/2021 06/21/21 | Pending | -- | -- | -- |
| 06/17/2021 06/17/21 | For Sale | $179,900 | +29.4% | $180 / Sq Ft |
| 08/08/2019 08/08/19 | Sold | $139,000 | +3.0% | $139 / Sq Ft |
| 08/01/2019 08/01/19 | Pending | -- | -- | -- |
| 06/19/2019 06/19/19 | For Sale | $135,000 | +38.5% | $135 / Sq Ft |
| 06/21/2012 06/21/12 | Sold | $97,500 | -0.5% | $96 / Sq Ft |
| 04/30/2012 04/30/12 | Pending | -- | -- | -- |
| 02/27/2012 02/27/12 | For Sale | $98,000 | -- | $97 / Sq Ft |
Tax History Compared to Growth
Tax History
| Year | Tax Paid | Tax Assessment Tax Assessment Total Assessment is a certain percentage of the fair market value that is determined by local assessors to be the total taxable value of land and additions on the property. | Land | Improvement |
|---|---|---|---|---|
| 2024 | $1,764 | $192,000 | $51,000 | $141,000 |
| 2023 | $1,701 | $187,000 | $51,000 | $136,000 |
| 2022 | $1,335 | $164,900 | $38,500 | $126,400 |
| 2021 | $1,335 | $144,300 | $31,300 | $113,000 |
| 2020 | $1,228 | $133,600 | $24,100 | $109,500 |
| 2019 | $923 | $112,300 | $15,700 | $96,600 |
| 2018 | $755 | $99,800 | $15,800 | $84,000 |
| 2017 | $772 | $95,700 | $15,800 | $79,900 |
| 2016 | $616 | $88,300 | $15,800 | $72,500 |
| 2014 | $547 | $85,700 | $15,800 | $69,900 |
Agents Affiliated with this Home
-

Seller's Agent in 2023
Kristen Tallent
Stellar Realty Group
(812) 322-0618
24 in this area
109 Total Sales
-
M
Buyer's Agent in 2023
Maryann Mohney
Evergreen Real Estate & Auctions
(812) 340-5625
6 in this area
38 Total Sales
-

Seller's Agent in 2021
Craig DeBoor
Real Broker, LLC
(317) 445-0351
2 in this area
562 Total Sales
-
J
Seller Co-Listing Agent in 2021
Jennifer Rickard
eXp Realty, LLC
-
N
Buyer's Agent in 2021
Non-BLC Member
MIBOR REALTOR® Association
-
I
Buyer's Agent in 2021
IUO Non-BLC Member
Non-BLC Office
Map
Source: Indiana Regional MLS
MLS Number: 401718
APN: 53-04-15-201-027.000-013
- 1810 Shawnee Dr
- 894 S Deer Run
- 910 Lantern Ln
- 934 Lantern Ln
- 402 & 402 1/2 E Chester Dr
- 303 N Blackfoot Dr
- 501 W Tecumseh Dr
- 445 Miami St
- 541 S Cree Ct
- 115 E Chester Dr
- 919 Deer Run
- 1013 Deer Run
- 927 Deer Run
- 214 W Ritter St
- 320 W Ritter St
- 705 N Hanover Glen
- 1154 S Deer Run
- 408 S Sale St
- 203 S Sale St
- 7469 W Natalie Dr
