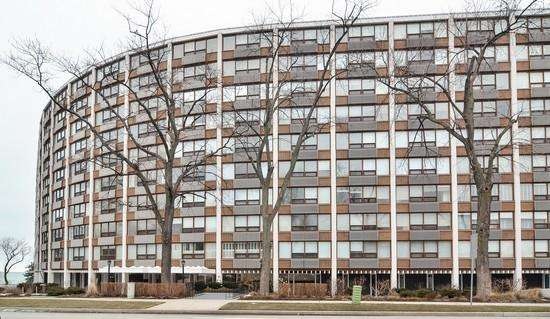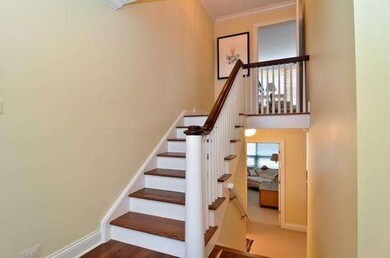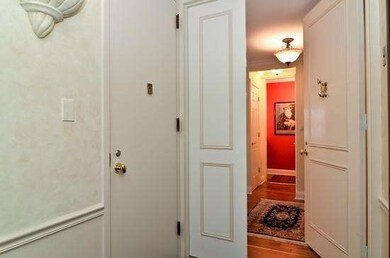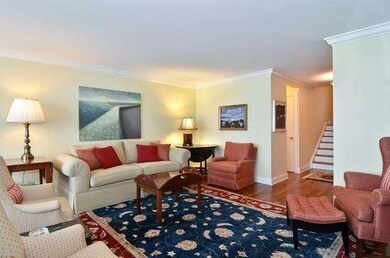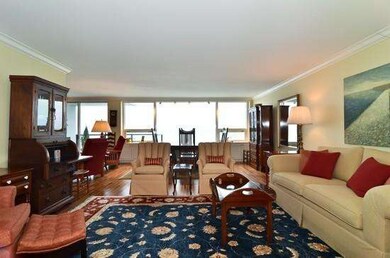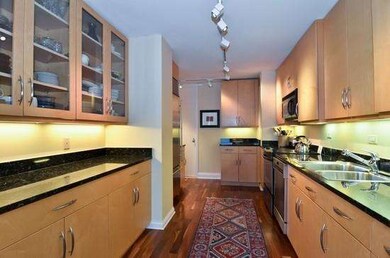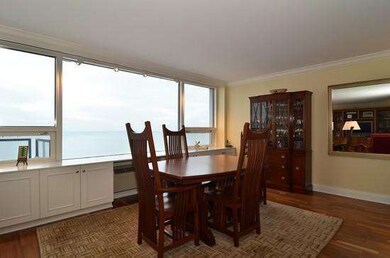
1630 Sheridan Rd, Unit 10L Wilmette, IL 60091
About This Home
As of October 2024SUNNY, STUNNING RENOVATED PENTHOUSE WTIH WALNUT FLRS, CROWN MOULDING,6 PANEL DRS, NEW KITCHEN W/GRANITE COUNTERS & NATURAL MAPLE CABS, SS APPLIANCES.MASTER SUITE W/CUSTOM BUILT INS & SHARED OFFICE, ALL BATHROOMS RENOVATED WITH LUXURY FINISHES, NEW DEEP SOAKER TUB, NEW CARPET IN BEDROOMS. BALCONY OVER LAKE & POOL, CITY SKYLINE VIEW. 24 HR DOORMAN, EXERCISE & PARTY RM. TAXES IN ASSESSMENT
Last Agent to Sell the Property
@properties Christie's International Real Estate License #475074038 Listed on: 02/07/2014

Last Buyer's Agent
@properties Christie's International Real Estate License #471002914

Property Details
Home Type
Co-Op
Year Built
1964
Lot Details
0
HOA Fees
$2,397 per month
Parking
1
Listing Details
- Property Type: Attached Single
- Built Before 1978 (Y/N): Yes
- Unit Floor Level: 10
- Age: 41-50 Years
- Full Bathrooms: 2
- Half Bathrooms: 1
- Ownership: Co-op
- Total Full or Half Bathrooms: 2.1
- Estimated Year Built: 1964
- Type Attached: Condo, High Rise (7+ Stories)
- Special Features: None
- Property Sub Type: Coop
- Stories: 10
- Year Built: 1964
Interior Features
- Interior Property Features: Hardwood Floors
- Number Of Rooms: 7
- Living Room: Dimensions: 15X25, On Level: Main Level, Flooring: Hardwood, Windows: None
- Appliances: Oven/Range, Dishwasher, Refrigerator, Washer, Dryer
- Bedrooms All Levels: 3
- Primary Bedroom Bath: Full
- Bathroom Amenities: Separate Shower, Double Sink, Soaking Tub
- Above Grade Bedrooms: 3
- Dining Room: Dimensions: 15X10, On Level: Main Level, Flooring: Hardwood, Windows: None
- Kitchen Type: Dimensions: 16X10, On Level: Main Level, Flooring: Hardwood, Windows: None
- Additional Rooms: Office
- Master Bedroom: Dimensions: 17X15, On Level: 2nd Level, Flooring: Carpet
- Additional Room 2 Name: Office, Dimensions: 10X9, On Level: 2nd Level, Flooring: Carpet, Windows: Blinds
- Bedroom 2: Dimensions: 13X13, On Level: Lower, Flooring: Carpet
- Bedroom 3: Dimensions: 16X14, On Level: Lower, Flooring: Carpet, Windows: Blinds
- Dining Room Type: Combined w/ LivRm
Exterior Features
- Exterior Building Type: Brick
- Waterfront: Yes
- Exterior Property Features: Balcony
Garage/Parking
- Number of Cars: 1
- Parking: Garage
- Garage Type: Attached
- Garage On Site: Yes
- Number Garage Spaces: 1
- Driveway: Asphalt
- Parking Included In Price: Yes
Utilities
- Electricity: Circuit Breakers
- Air Conditioner: 2 (Window/Wall Unit)
- Water: Public
- Sewer: Sewer-Public
- Heating Fuel: Electric
Condo/Co-op/Association
- Fee Frequency: Monthly
- Pet Information: No Pets
- Common Area Amenities: Door Person, Elevator, Exercise Room, Party Room, Pool-Outdoors
- Assessment Includes: Water, Tax, Common Insurance, Doorman, TV/Cable, Exercise Facilities, Pool, Exterior Maintenance, Lawn Care, Scavenger, Snow Removal, Lake Rights
- Special Assessments: Y
- Assessment Association Fees: 2397
- Management Contact Name: Fritz or Aniece
- Management Phone: 847-256-1300
Fee Information
- Management Company: 1630 Sheridan Corp
Schools
- School District: 203
- Elementary School: CENTRAL ELEMENTARY SCHOOL
- Middle School: WILMETTE JUNIOR HIGH SCHOOL
- High School: NEW TRIER TWP H.S. NORTHFIELD/WI
- Junior High Dist: 39
Lot Info
- Lot Dimensions: COMMON
- Lot Description: Beach, Lake Front
- Parcel Identification Number: 05272000010000
Multi Family
- Total Number Unitsin Building: 104
- Number Stories: 10
Tax Info
- Taxes: 7097
Similar Home in Wilmette, IL
Home Values in the Area
Average Home Value in this Area
Property History
| Date | Event | Price | Change | Sq Ft Price |
|---|---|---|---|---|
| 10/02/2024 10/02/24 | Sold | $1,452,052 | +38.4% | $708 / Sq Ft |
| 07/18/2024 07/18/24 | Pending | -- | -- | -- |
| 07/11/2024 07/11/24 | For Sale | $1,049,000 | +74.8% | $512 / Sq Ft |
| 07/01/2020 07/01/20 | Sold | $600,000 | +0.2% | $353 / Sq Ft |
| 02/23/2020 02/23/20 | Pending | -- | -- | -- |
| 02/18/2020 02/18/20 | For Sale | $599,000 | -0.2% | $352 / Sq Ft |
| 07/10/2014 07/10/14 | Sold | $600,000 | -7.7% | $353 / Sq Ft |
| 04/24/2014 04/24/14 | Pending | -- | -- | -- |
| 02/07/2014 02/07/14 | For Sale | $650,000 | -- | $382 / Sq Ft |
Tax History Compared to Growth
Agents Affiliated with this Home
-
J
Seller's Agent in 2024
Julie Fleetwood
Jameson Sotheby's International Realty
-
J
Seller Co-Listing Agent in 2024
Julia Seitchik
Jameson Sotheby's International Realty
-
K
Buyer's Agent in 2024
Kathleen Bauer
Compass
-
A
Seller's Agent in 2020
Annegret Harnischfeger
@ Properties
-
J
Seller's Agent in 2014
Julie Dowdle Rogers
@ Properties
About This Building
Map
Source: Midwest Real Estate Data (MRED)
MLS Number: MRD08532425
- 1630 Sheridan Rd Unit 4M
- 1630 Sheridan Rd Unit 8K
- 1630 Sheridan Rd Unit 5K
- 1616 Sheridan Rd Unit 8C
- 1616 Sheridan Rd Unit 2E
- 1500 Sheridan Rd Unit 7G
- 111 Oxford Rd
- 159 Abingdon Ave
- 1440 Sheridan Rd Unit 101
- 808 Ashland Ave
- 220 Woodstock Ave
- 336 Leicester Rd
- 424 Sheridan Rd
- 149 Kenilworth Ave
- 338 Woodstock Ave
- 1112 Sheridan Rd
- 330 Abbotsford Rd
- 515 Roslyn Rd
- 1118 Forest Ave
- 611 Elmwood Ave
