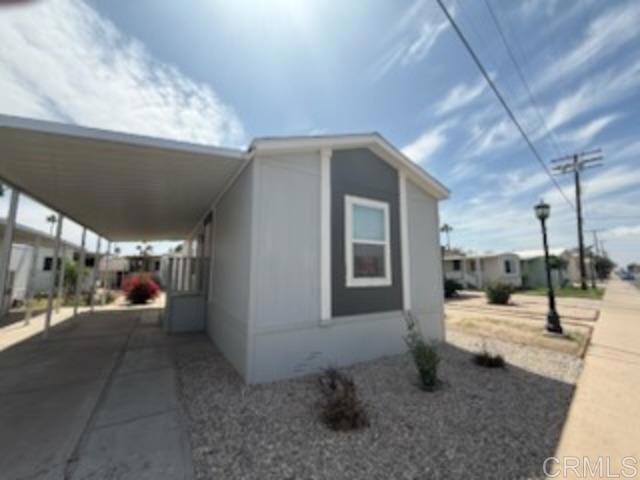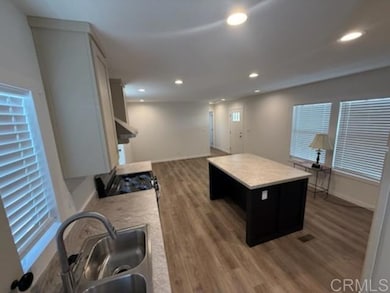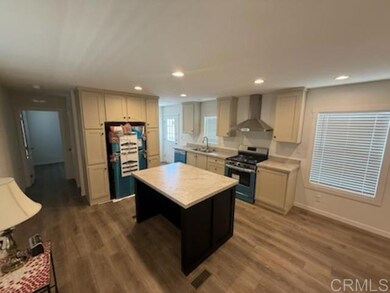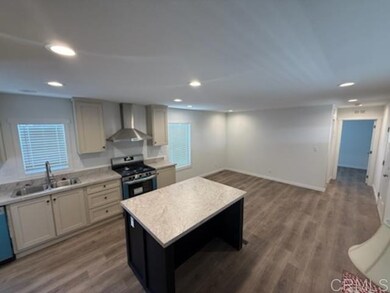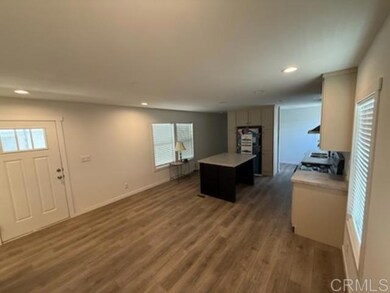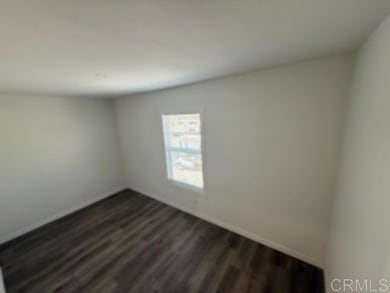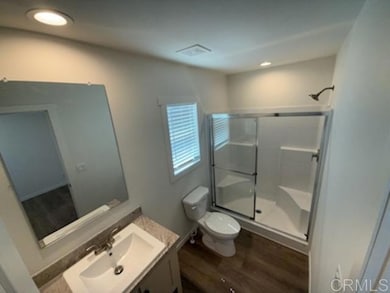
1630 W Euclid Ave Unit 51 El Centro, CA 92243
Estimated payment $926/month
Highlights
- Senior Community
- Open Floorplan
- No HOA
- Primary Bedroom Suite
- Maid or Guest Quarters
- Neighborhood Views
About This Home
Brand new home with ice cold a/c, new SS appliances, plus a home warranty! Incredible opportunity to own a home in California for under $150,000!!! Beautiful kitchen with solid surface countertops, large island, beige cabinetry with black hardware, dishwasher, pull down faucet and more! 2 spacious bedrooms and 2 full bathrooms, including step-in shower! Solid surface flooring throughout! Active adult community with clubhouse and heated pool! Call now! Serial PER040318CA
Listing Agent
Sean Feeney, Broker Brokerage Email: s.feeney@pacifichomes.net License #01117041 Listed on: 04/01/2025
Property Details
Home Type
- Manufactured Home
Est. Annual Taxes
- $1,193
Year Built
- Built in 2023 | Under Construction
Lot Details
- 4,000 Sq Ft Lot
- Level Lot
- Density is up to 1 Unit/Acre
- Land Lease of $530 per month
Home Design
- Turnkey
- Composition Roof
Interior Spaces
- 840 Sq Ft Home
- 1-Story Property
- Open Floorplan
- Double Pane Windows
- Family Room Off Kitchen
- Living Room
- Utility Room
- Vinyl Flooring
- Neighborhood Views
Kitchen
- Open to Family Room
- Self-Cleaning Oven
- Gas Range
- Free-Standing Range
- Dishwasher
- Kitchen Island
- Disposal
Bedrooms and Bathrooms
- 2 Bedrooms
- Primary Bedroom Suite
- Maid or Guest Quarters
- 2 Full Bathrooms
Laundry
- Laundry Room
- Washer and Electric Dryer Hookup
Parking
- 2 Parking Spaces
- 2 Attached Carport Spaces
- Parking Available
Location
- Suburban Location
Mobile Home
- Mobile home included in the sale
- Mobile Home is 15 x 56 Feet
Utilities
- Central Heating and Cooling System
- Water Heater
Listing and Financial Details
- Assessor Parcel Number 064560003000
- Seller Considering Concessions
Community Details
Overview
- Senior Community
- No Home Owners Association
- Polynesian Village | Phone (760) 352-0200
Recreation
- Community Pool
- Bike Trail
Pet Policy
- Pets Allowed
Map
Home Values in the Area
Average Home Value in this Area
Tax History
| Year | Tax Paid | Tax Assessment Tax Assessment Total Assessment is a certain percentage of the fair market value that is determined by local assessors to be the total taxable value of land and additions on the property. | Land | Improvement |
|---|---|---|---|---|
| 2023 | $1,193 | $105,852 | $105,852 | $0 |
| 2022 | $1,184 | $105,852 | $105,852 | $0 |
| 2021 | $1,176 | $105,852 | $105,852 | $0 |
| 2020 | $1,211 | $105,852 | $105,852 | $0 |
| 2019 | $1,197 | $105,852 | $105,852 | $0 |
| 2018 | $1,215 | $105,852 | $105,852 | $0 |
| 2017 | $1,226 | $105,852 | $105,852 | $0 |
| 2016 | $1,225 | $105,852 | $105,852 | $0 |
| 2015 | $2,729 | $236,595 | $236,595 | $0 |
| 2014 | $2,667 | $231,961 | $231,961 | $0 |
Property History
| Date | Event | Price | Change | Sq Ft Price |
|---|---|---|---|---|
| 04/01/2025 04/01/25 | For Sale | $149,900 | -- | $178 / Sq Ft |
Purchase History
| Date | Type | Sale Price | Title Company |
|---|---|---|---|
| Grant Deed | -- | None Listed On Document | |
| Grant Deed | $200,000 | Chicago Title |
Similar Homes in El Centro, CA
Source: California Regional Multiple Listing Service (CRMLS)
MLS Number: NDP2503271
APN: 064-560-003-000
- 436 W Euclid Ave
- 1710 W Euclid Ave Unit 8
- 1653 W Barbara Worth Dr Unit 1653
- 2208 N La Brucherie Rd Unit 2204
- 1732 W Olive Ave Unit B
- 1034 Woodward Ave
- 1014 W Euclid Ave
- 306 S Waterman Ave Unit C
- 0 W Pico Ave Unit 7,8 250028674
- 0 W Pico Ave
- 338 W Pico Ave
- 856 W Euclid Ave
- 847 Scott Ave
- 211 Solano Ave
- 1850 W Lincoln Ave Unit 130
- 1444 Highway 86
- 1850 Lincoln Ave Unit 120
- 1850 Lincoln Ave Unit 107
- 1850 Lincoln Ave Unit 8
- 1850 Lincoln Ave Unit 91
- 1620 W Euclid Ave Unit D-13
- 1620 W Euclid Ave Unit D-11
- 1620 W Euclid Ave Unit D-3
- 1620 W Euclid Ave Unit D-15
- 1620 W Euclid Ave Unit C-7
- 1620 W Euclid Ave Unit D-18
- 1730 W Brighton Ave Unit D
- 809 Rose Ave
- 807 Rose Ave
- 1506 W Orange Ave Unit 1506 W Orange Ave
- 1508 W Orange Ave
- 618 El Centro Ave Unit 4
- 590 El Centro Ave
- 2571 W Orange Ave
- 2100 N 10th St
- 366 S Haskell Dr
- 2000 N 8th St
- 624 W Holt Ave Unit 624 holt
- 2095 Cottonwood Cir
- 558 S 2nd St Unit Apartment 12
