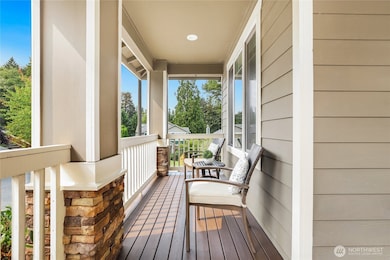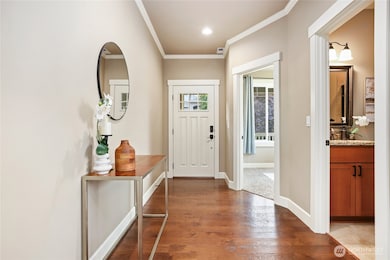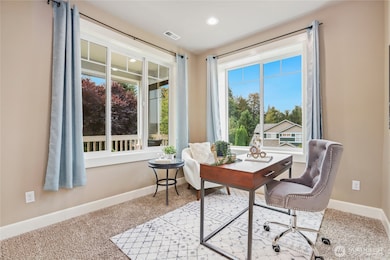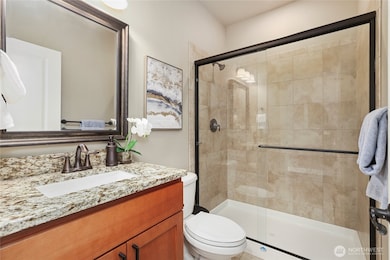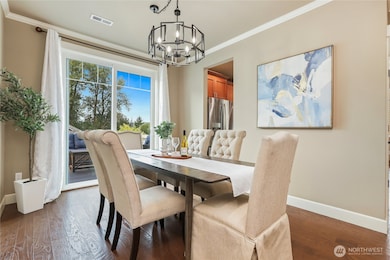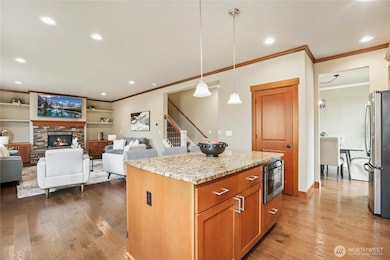16300 270th Place NE Duvall, WA 98019
Estimated payment $5,946/month
Highlights
- Deck
- Territorial View
- Corner Lot
- Cherry Valley Elementary School Rated A-
- Traditional Architecture
- Wine Refrigerator
About This Home
Perched on a sunlit corner lot w/ sweeping valley views, this well-maintained Duvall home blends modern comfort & natural beauty. The open great rm welcomes you w/ bright windows & a cozy fp, flowing into a gourmet kitchen w/ oversized island, ideal for cooking & entertaining. Step onto the deck & enjoy the new fenced yard, perfect for gatherings or quiet sunsets. Upstairs, the tranquil primary suite offers a spa-inspired retreat, while the theater & game rm w/ projector, bar & wine fridge provide space for memorable nights. W/ flex areas for guests or office, plus A/C, EV charging & trail access, this home captures small-town charm near shops, dining & the Microsoft shuttle.
Listing Agent
Christy Beach
Redfin License #127813 Listed on: 09/09/2025

Source: Northwest Multiple Listing Service (NWMLS)
MLS#: 2430614
Home Details
Home Type
- Single Family
Est. Annual Taxes
- $8,539
Year Built
- Built in 2016
Lot Details
- 5,651 Sq Ft Lot
- South Facing Home
- Corner Lot
- Sloped Lot
- Property is in good condition
Parking
- 2 Car Attached Garage
- Driveway
- Off-Street Parking
Home Design
- Traditional Architecture
- Poured Concrete
- Composition Roof
- Cement Board or Planked
Interior Spaces
- 2,597 Sq Ft Home
- 2-Story Property
- Gas Fireplace
- Dining Room
- Territorial Views
Kitchen
- Stove
- Microwave
- Dishwasher
- Wine Refrigerator
- Disposal
Flooring
- Carpet
- Laminate
- Ceramic Tile
- Vinyl
Bedrooms and Bathrooms
- 4 Bedrooms
- Walk-In Closet
Laundry
- Dryer
- Washer
Additional Features
- Deck
- Forced Air Heating and Cooling System
Community Details
- No Home Owners Association
- Duvall Subdivision
- Electric Vehicle Charging Station
Listing and Financial Details
- Down Payment Assistance Available
- Visit Down Payment Resource Website
- Assessor Parcel Number 1558500180
Map
Home Values in the Area
Average Home Value in this Area
Tax History
| Year | Tax Paid | Tax Assessment Tax Assessment Total Assessment is a certain percentage of the fair market value that is determined by local assessors to be the total taxable value of land and additions on the property. | Land | Improvement |
|---|---|---|---|---|
| 2024 | $8,539 | $895,000 | $214,000 | $681,000 |
| 2023 | $8,206 | $816,000 | $195,000 | $621,000 |
| 2022 | $7,729 | $961,000 | $158,000 | $803,000 |
| 2021 | $7,226 | $715,000 | $118,000 | $597,000 |
| 2020 | $7,256 | $605,000 | $100,000 | $505,000 |
| 2018 | $6,304 | $545,000 | $92,000 | $453,000 |
| 2017 | $3,142 | $509,000 | $87,000 | $422,000 |
| 2016 | $919 | $252,000 | $75,000 | $177,000 |
| 2015 | $940 | $71,000 | $71,000 | $0 |
| 2014 | -- | $73,000 | $73,000 | $0 |
| 2013 | -- | $59,000 | $59,000 | $0 |
Property History
| Date | Event | Price | List to Sale | Price per Sq Ft | Prior Sale |
|---|---|---|---|---|---|
| 12/01/2025 12/01/25 | Pending | -- | -- | -- | |
| 10/30/2025 10/30/25 | Price Changed | $998,000 | -2.6% | $384 / Sq Ft | |
| 10/07/2025 10/07/25 | Price Changed | $1,025,000 | -2.4% | $395 / Sq Ft | |
| 09/09/2025 09/09/25 | For Sale | $1,050,000 | +10.5% | $404 / Sq Ft | |
| 11/22/2023 11/22/23 | Sold | $950,000 | 0.0% | $366 / Sq Ft | View Prior Sale |
| 10/15/2023 10/15/23 | Pending | -- | -- | -- | |
| 09/28/2023 09/28/23 | For Sale | $950,000 | +72.7% | $366 / Sq Ft | |
| 11/17/2016 11/17/16 | Sold | $549,950 | 0.0% | $212 / Sq Ft | View Prior Sale |
| 09/29/2016 09/29/16 | Pending | -- | -- | -- | |
| 09/28/2016 09/28/16 | For Sale | $549,950 | -- | $212 / Sq Ft |
Purchase History
| Date | Type | Sale Price | Title Company |
|---|---|---|---|
| Warranty Deed | $950,000 | Wfg National Title | |
| Warranty Deed | $549,950 | Chicago Title | |
| Warranty Deed | $92,500 | Rainier Title | |
| Warranty Deed | $112,500 | Chicago Title Insurance Co |
Mortgage History
| Date | Status | Loan Amount | Loan Type |
|---|---|---|---|
| Open | $650,000 | New Conventional | |
| Previous Owner | $526,047 | FHA | |
| Previous Owner | $235,200 | No Value Available |
Source: Northwest Multiple Listing Service (NWMLS)
MLS Number: 2430614
APN: 155850-0180
- 26806 NE Bird St
- 26908 NE Stewart St
- 26602 NE Anderson St
- 26836 NE Stella St
- 16014 Main View Ln NE
- 1111 Cherry and Broadway
- 16006 Main View Ln NE
- 15115 275th Ct NE
- 27708 NE 146th Way
- 14530 271st Ct NE
- 27719 NE 146th Way
- 14715 1st Ln NE Unit 202
- Plan 3386 at Sunlit Ridge
- Plan 2819 at Sunlit Ridge
- Plan 3103 at Sunlit Ridge
- Plan 2777 at Sunlit Ridge
- Plan 2520 at Sunlit Ridge
- Plan 3286 at Sunlit Ridge
- Plan 1987 at Sunlit Ridge
- Plan 2759 at Sunlit Ridge

