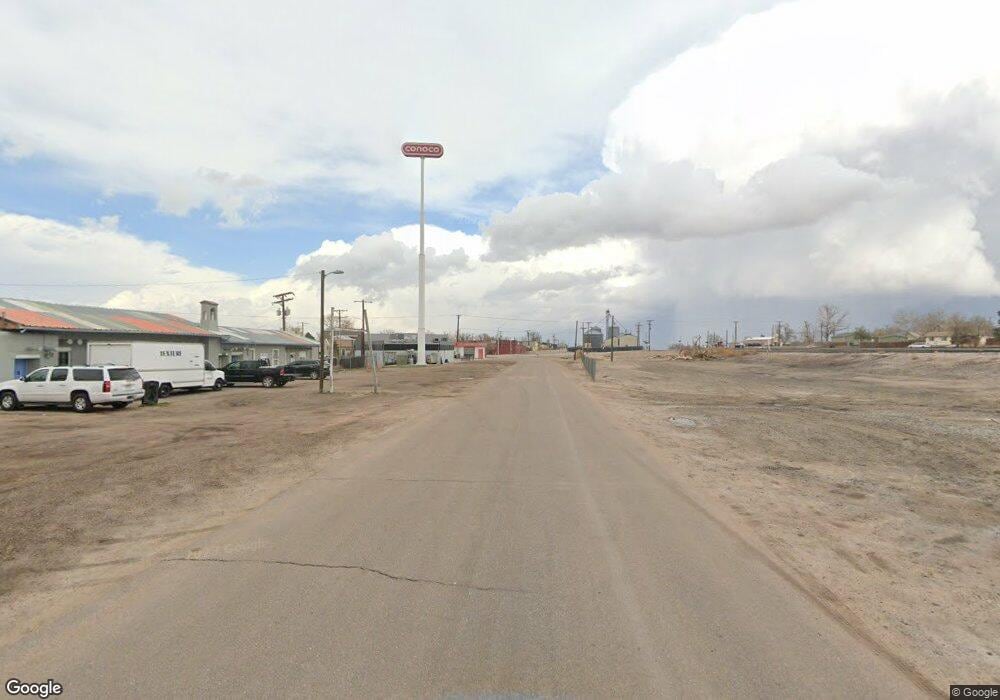16301 Hudson Rd Hudson, CO 80642
Estimated Value: $834,000 - $994,000
4
Beds
4
Baths
3,088
Sq Ft
$300/Sq Ft
Est. Value
About This Home
This home is located at 16301 Hudson Rd, Hudson, CO 80642 and is currently estimated at $925,165, approximately $299 per square foot. 16301 Hudson Rd is a home with nearby schools including Overland Trail Middle School and Brighton High School.
Ownership History
Date
Name
Owned For
Owner Type
Purchase Details
Closed on
Aug 2, 2023
Sold by
Enriquez Edwin Estrada and Enriquez Juliana
Bought by
Enriquez Edwin Estrada
Current Estimated Value
Purchase Details
Closed on
Mar 25, 2019
Sold by
Premier Community Development Ltd
Bought by
Estrada Enriquez Juliana and Estrada Enriquez Edwin
Create a Home Valuation Report for This Property
The Home Valuation Report is an in-depth analysis detailing your home's value as well as a comparison with similar homes in the area
Purchase History
| Date | Buyer | Sale Price | Title Company |
|---|---|---|---|
| Enriquez Edwin Estrada | -- | None Listed On Document | |
| Estrada Enriquez Juliana | $234,900 | Land Title Guarantee Co |
Source: Public Records
Tax History
| Year | Tax Paid | Tax Assessment Tax Assessment Total Assessment is a certain percentage of the fair market value that is determined by local assessors to be the total taxable value of land and additions on the property. | Land | Improvement |
|---|---|---|---|---|
| 2025 | $5,237 | $39,520 | $970 | $38,550 |
| 2024 | $5,237 | $42,490 | $1,040 | $41,450 |
| 2023 | $5,214 | $49,670 | $990 | $48,680 |
| 2022 | $5,775 | $50,990 | $980 | $50,010 |
| 2021 | $5,455 | $50,990 | $980 | $50,010 |
| 2020 | $138 | $1,350 | $1,350 | $0 |
Source: Public Records
Map
Nearby Homes
- 16540 Umpire St
- 31501 E 161st Ct
- 31460 E 162nd Ave
- 16495 Queensview St Unit 59
- 16525 Queensview St
- 16525 Queensview St Unit 60
- 31505 E 166th Ave
- 30460 E 161st Ave
- 30959 E 151st Ave
- 30300 E 162nd Ave
- 30355 E 161st Ave
- 30400 E 162nd St Unit corner
- 30315 E 161st Ave
- 30045 E 161st Ave
- 30185 E 166th Ave
- 29980 E 161st Ave
- 16125 Kenosha Ct Unit corner
- 16157 Kenosha Ct
- 16143 Kenosha Ct
- 14955 Lanewood St
- 16301 Hudson Rd
- 33100 E 160th Ave
- (TBD) N Watkins & 160th Ave Rd
- 0 N Watkins & 160th Ave Rd
- 0 168th & N Watkins Mile Rd
- 33101 E 156th Ct
- 33505 E 156th Ct
- 33000 E 156th Ct
- 0 Imboden Rd Unit REC3138696
- 0 Imboden Rd Unit 1003481
- 0 Imboden Rd Unit 973707
- 16261 Timber Cove St
- 16310 Timber Cove St
- 16281 Timber Cove St
- 0 Tbd Imboden Rd
- 0 Tbd 168th Ave
- 16320 Timber Cove St
- 16360 Umpire St
- 16301 Timber Cove St
- 16400 Umpire St
Your Personal Tour Guide
Ask me questions while you tour the home.
