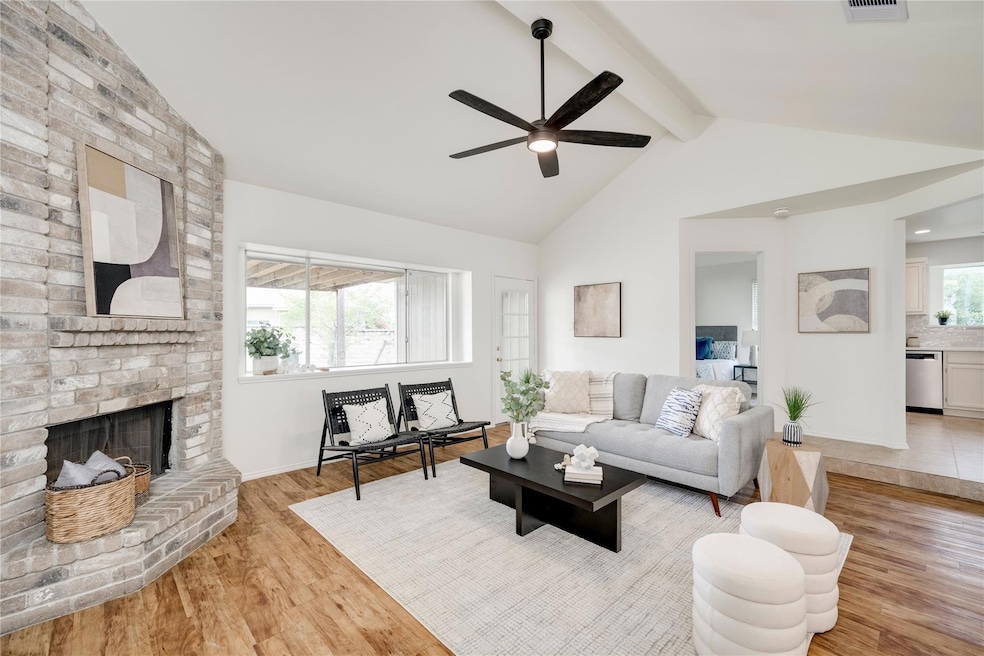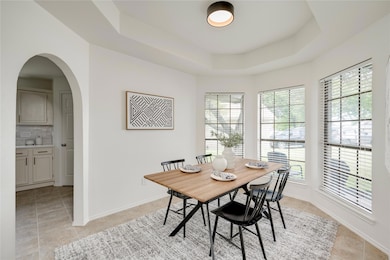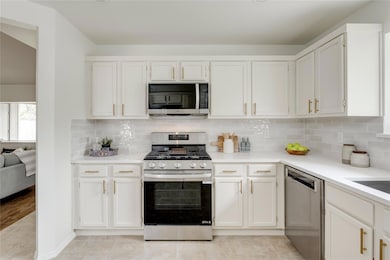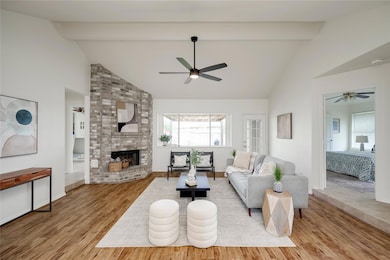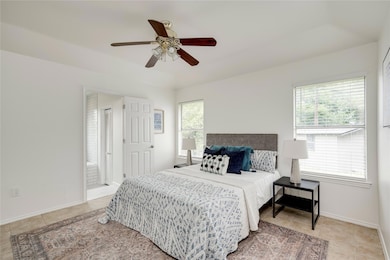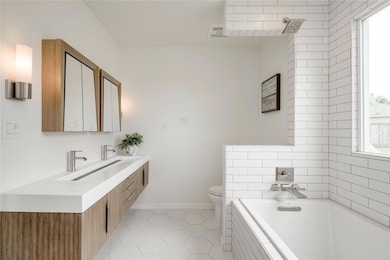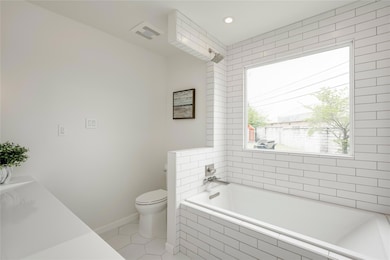16302 Bates Cove Pflugerville, TX 78660
Western Gilleland NeighborhoodHighlights
- 0.24 Acre Lot
- Deck
- Vaulted Ceiling
- Pflugerville High School Rated A-
- Wooded Lot
- Covered Patio or Porch
About This Home
Move-in ready with extensive updates while preserving its original charm, this single-story home sits on a spacious cul-de-sac lot in the established Windermere community. Step down from the elevated foyer into a sunken living room w/ vaulted ceilings & a dramatic floor-to-ceiling brick fireplace. Large windows & a French door invite natural light throughout the space, complementing the warm, no-carpet interior—featuring natural laminate plank flooring & tile for easy upkeep. An arched entry leads to the dining room, set apart by a tray ceiling & bay window—perfect for cozy, intimate meals. The kitchen impresses w/ white cabinetry, quartz countertops, a chic tile backsplash, stainless steel appliances, & stylish gold-tone hardware. A second arched opening provides an elegant flow between the living spaces. The primary suite showcases traditional flanking windows and a beautifully remodeled ensuite bath with a floating double vanity, subway tile tub/shower combo, and eye-catching hexagon tile flooring. Two additional bedrooms have customized built-in closet systems with cabinetry and drawers to maximize storage and function. Outside, enjoy the large covered patio and expansive side and backyard space—ready for your personal touch, whether that’s a garden, play area, or entertainment zone. Windermere residents enjoy a peaceful neighborhood setting with access to community amenities including a sparkling pool, tennis courts, basketball court, & playgrounds. Ideally located just minutes from I-35 and major thoroughfares, the home offers convenient access to The Domain, Tech Ridge, Q2 Stadium, Lake Pflugerville, Typhoon Texas, and more. Outdoor enthusiasts will love the proximity to walking trails and parks, while shopping, dining, and entertainment are always close by. Windermere sits just 18 miles north of downtown Austin and is perfectly positioned between Austin and Round Rock, making for an easy commute in any direction. For more info, go to :
Listing Agent
Compass RE Texas, LLC Brokerage Phone: (512) 587-1246 License #0729155 Listed on: 11/15/2025

Home Details
Home Type
- Single Family
Est. Annual Taxes
- $5,146
Year Built
- Built in 1986
Lot Details
- 10,498 Sq Ft Lot
- Cul-De-Sac
- Northeast Facing Home
- Masonry wall
- Wood Fence
- Chain Link Fence
- Wooded Lot
Parking
- 2 Car Attached Garage
- Multiple Garage Doors
Home Design
- Slab Foundation
- Composition Roof
- Vertical Siding
- Masonry Siding
Interior Spaces
- 1,440 Sq Ft Home
- 1-Story Property
- Vaulted Ceiling
- Blinds
- Living Room with Fireplace
- Fire and Smoke Detector
Kitchen
- Oven
- Free-Standing Range
- Dishwasher
- Disposal
Flooring
- Laminate
- Tile
Bedrooms and Bathrooms
- 3 Main Level Bedrooms
- Walk-In Closet
- 2 Full Bathrooms
Outdoor Features
- Deck
- Covered Patio or Porch
- Outdoor Storage
Schools
- Windermere Elementary School
- Park Crest Middle School
- Pflugerville High School
Utilities
- Central Heating and Cooling System
- Underground Utilities
- High Speed Internet
Listing and Financial Details
- Security Deposit $2,200
- Tenant pays for all utilities
- The owner pays for taxes
- Negotiable Lease Term
- $40 Application Fee
- Assessor Parcel Number 02763013040000
- Tax Block T
Community Details
Overview
- Property has a Home Owners Association
- Windermere Subdivision
Pet Policy
- Pet Deposit $500
- Dogs and Cats Allowed
Map
Source: Unlock MLS (Austin Board of REALTORS®)
MLS Number: 8527661
APN: 278878
- 1211 York Castle Dr
- 1512 Freestone Dr
- 1006 Cresswell Dr
- 1516 Natural Bridge Ln
- 1517 Natural Bridge Ln
- 1011 Ramble Creek Dr
- 1601 Natural Bridge Ln
- 16369 Edgemere Dr
- 16507 Edgemere Dr
- 16043 Stoneham Cir
- 16041 Stoneham Cir
- 1016 Thackeray Ln
- 16023 Stoneham Cir
- 1662 Jerusalem Dr
- 1021 Black Locust Dr W
- 1405 Iberville Dr
- 1403 Iberville Dr
- 16812 Gower St
- 1110 Disraeli Cir
- 903 Thackeray Ln
- 16307 Essex Cove
- 1214 Orchard Park Cir
- 1212 Orchard Park Cir
- 1208 Orchard Park Cir
- 1304 Pitcairn Dr Unit A
- 1207 York Castle Dr
- 16303 Ascent Cove
- 1126 Orchard Park Cir
- 16101 White River Blvd
- 1511 Freestone Dr
- 1525 Natural Bridge Ln
- 1525 Grand Avenue Pkwy
- 16131 Stoneham Cir
- 16016 Fitchburg Cir
- 1204 Thackeray Ln
- 15918 Windermere Dr Unit 315
- 16005 Stoneham Cir
- 16041 Stoneham Cir
- 16025 Stoneham Cir
- 16806 Langland Rd
