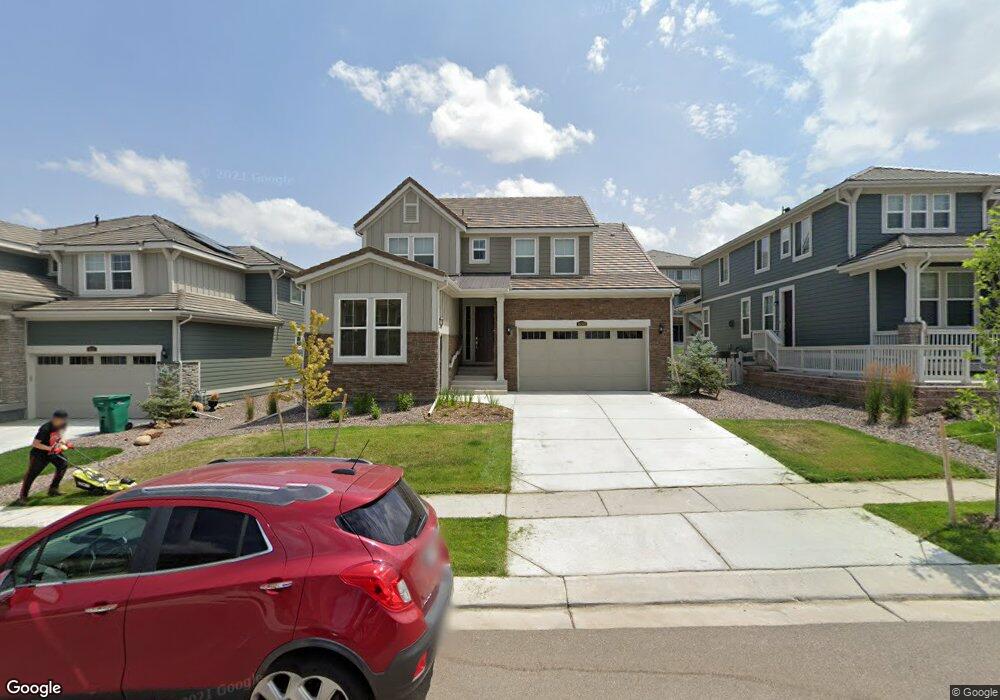16302 Sand Mountain Way Broomfield, CO 80023
Anthem NeighborhoodEstimated Value: $874,702 - $1,000,000
4
Beds
4
Baths
2,569
Sq Ft
$358/Sq Ft
Est. Value
About This Home
This home is located at 16302 Sand Mountain Way, Broomfield, CO 80023 and is currently estimated at $918,926, approximately $357 per square foot. 16302 Sand Mountain Way is a home located in Broomfield County with nearby schools including Thunder Vista P-8, Legacy High School, and Prospect Ridge Academy.
Ownership History
Date
Name
Owned For
Owner Type
Purchase Details
Closed on
Jan 6, 2022
Sold by
Ladtkow Luke Edwin and Dykstra Heather Laree
Bought by
Aydogmus Taner and Aydogmus Emel
Current Estimated Value
Home Financials for this Owner
Home Financials are based on the most recent Mortgage that was taken out on this home.
Original Mortgage
$628,000
Outstanding Balance
$578,856
Interest Rate
3.12%
Mortgage Type
New Conventional
Estimated Equity
$340,070
Purchase Details
Closed on
May 12, 2020
Sold by
Lennar Colorado Llc
Bought by
Ladtkow Luke Edwin and Dykstra Heather Laree
Home Financials for this Owner
Home Financials are based on the most recent Mortgage that was taken out on this home.
Original Mortgage
$570,000
Interest Rate
3.3%
Mortgage Type
New Conventional
Create a Home Valuation Report for This Property
The Home Valuation Report is an in-depth analysis detailing your home's value as well as a comparison with similar homes in the area
Home Values in the Area
Average Home Value in this Area
Purchase History
| Date | Buyer | Sale Price | Title Company |
|---|---|---|---|
| Aydogmus Taner | $785,000 | First Integrity Title | |
| Ladtkow Luke Edwin | $600,000 | None Available |
Source: Public Records
Mortgage History
| Date | Status | Borrower | Loan Amount |
|---|---|---|---|
| Open | Aydogmus Taner | $628,000 | |
| Previous Owner | Ladtkow Luke Edwin | $570,000 |
Source: Public Records
Tax History Compared to Growth
Tax History
| Year | Tax Paid | Tax Assessment Tax Assessment Total Assessment is a certain percentage of the fair market value that is determined by local assessors to be the total taxable value of land and additions on the property. | Land | Improvement |
|---|---|---|---|---|
| 2025 | $6,416 | $56,750 | $14,740 | $42,010 |
| 2024 | $6,416 | $50,950 | $12,500 | $38,450 |
| 2023 | $6,366 | $56,670 | $13,900 | $42,770 |
| 2022 | $5,855 | $42,360 | $10,080 | $32,280 |
| 2021 | $6,041 | $43,580 | $10,370 | $33,210 |
| 2020 | $1,870 | $13,310 | $9,650 | $3,660 |
| 2019 | $3,702 | $26,250 | $26,250 | $0 |
| 2018 | $2,540 | $17,230 | $17,230 | $0 |
| 2017 | $749 | $5,430 | $5,430 | $0 |
Source: Public Records
Map
Nearby Homes
- 16371 Jones Mountain Way
- 3064 Rams Horn Run
- 3290 Discovery Ct
- 16392 Spanish Peak Way
- 16273 Ute Peak Way
- 16345 Spanish Peak Way
- 3457 Parkside Center Dr
- 16320 Graham Peak Way
- 16611 Plateau Ln
- 15987 La Plata Peak Place
- 15958 Humboldt Peak Dr
- 3285 Yale Dr
- 3741 Harvard Place
- 3172 Traver Dr
- 3216 Yale Dr
- 3419 Traver Dr
- 3481 Vestal Loop
- 16526 Chesapeake Dr
- 3155 Blue Sky Cir Unit 104
- 3155 Blue Sky Cir Unit 16-303
- 16295 Sand Mountain Way
- 16282 Sand Mountain Way
- 16312 Sand Mountain Way
- 16335 Sand Mountain Way
- 16285 Sand Mountain Way
- 16305 Sand Mountain Way
- 16315 Sand Mountain Way
- 16325 Sand Mountain Way
- 16322 Sand Mountain Way
- 16272 Sand Mountain Way
- 16332 Sand Mountain Way
- 16330 Jones Mountain Way
- 16340 Jones Mountain Way
- 16283 Mount Mestas Way
- 16320 Jones Mountain Way
- 16273 Mount Mestas Way
- 16350 Jones Mountain Way
- 16345 Sand Mountain Way
- 16263 Mount Mestas Way
- 16310 Jones Mountain Way
