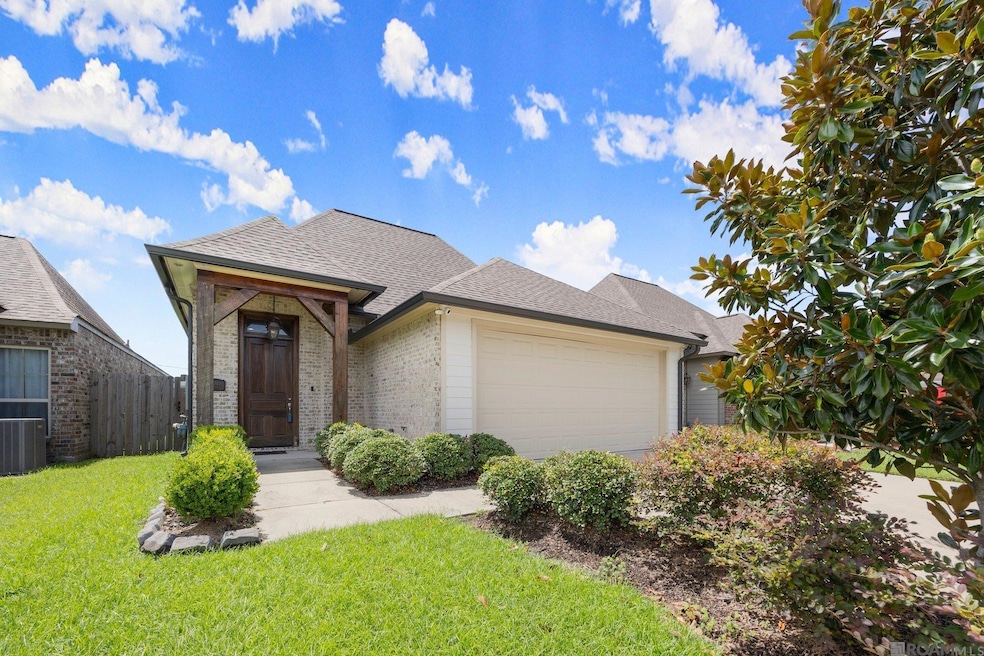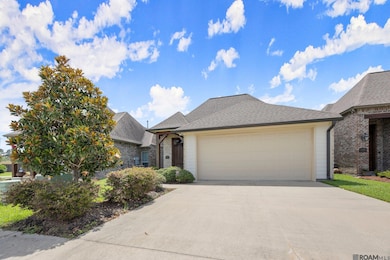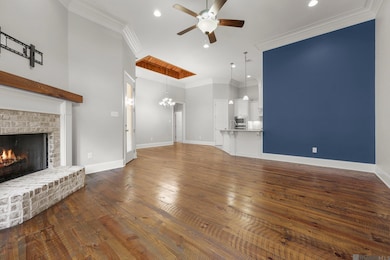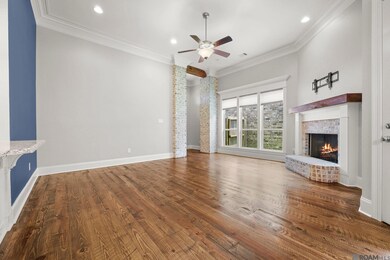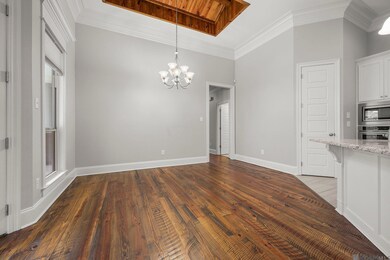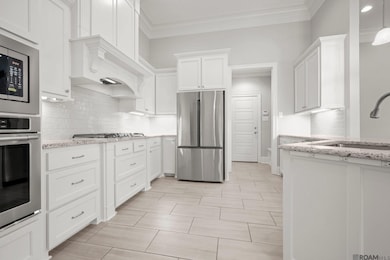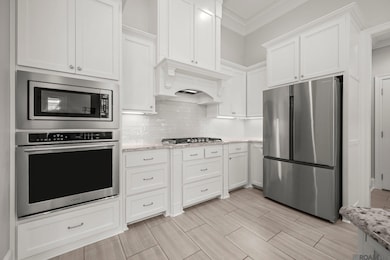16303 Fort Jackson St Prairieville, LA 70769
Highlights
- Vaulted Ceiling
- Wood Flooring
- Walk-In Pantry
- Galvez Primary School Rated A
- Covered Patio or Porch
- Fireplace
About This Home
Open Floor plan with real wood flooring in living room, hall, and master bedroom. Living room has brick columns with wood beams at the foyer, corner fireplace and lots of windows for natural light. The Dining area has recessed ceiling with wood details and lots of crown molding through out the home. The kitchen has tile flooring, custom cabinets, stainless appliances and walk-in pantry. The Master bedroom has recessed wood ceiling, wood floors, crown molding and in suite master bath. It includes custom shower, separate vanities, soaking tub and walk-in closet. THINGS TO KNOW: INCLUDES REFRIGERATOR, WASHER, AND DRYER, FENCED YARD, SIDE PATIO, EXTRA STORAGE IN GARAGE, GUTTERS, NICE LANDSCAPING, AND ACTIVE HOA
Home Details
Home Type
- Single Family
Est. Annual Taxes
- $2,754
Year Built
- Built in 2020
Lot Details
- 5,227 Sq Ft Lot
- Wood Fence
Parking
- 2 Car Garage
Home Design
- Brick Exterior Construction
- Frame Construction
Interior Spaces
- 1,630 Sq Ft Home
- 1-Story Property
- Crown Molding
- Tray Ceiling
- Vaulted Ceiling
- Ceiling Fan
- Fireplace
- Fire and Smoke Detector
- Washer and Dryer Hookup
Kitchen
- Walk-In Pantry
- Oven
- Microwave
- Dishwasher
- Disposal
Flooring
- Wood
- Carpet
- Ceramic Tile
Bedrooms and Bathrooms
- 3 Bedrooms
- En-Suite Bathroom
- Walk-In Closet
- 2 Full Bathrooms
- Double Vanity
- Soaking Tub
- Separate Shower
Outdoor Features
- Covered Patio or Porch
- Exterior Lighting
Utilities
- Cooling Available
Community Details
Overview
- Galvez Trails Subdivision
Pet Policy
- No Pets Allowed
Map
Source: Greater Baton Rouge Association of REALTORS®
MLS Number: 2025021055
APN: 20038-440
- 41033 Galvez Trails Blvd
- 16384 Anna Belle Dr
- 16310 Beech St
- 40444 Thomas Ave
- 40492 Augustin Ave
- 40271 Buchanan Ct
- 37125 Southdown Cir
- 37344 Hereford St
- 40167 Trace Ave
- 17177 Louisiana 933
- 17164 Louisiana 933
- 17068 Louisiana 933
- 17201 Louisiana 933
- 17189 Louisiana 933
- 40261 Parker Rd
- 40215 Maddie Dr
- 40345 Causey Rd
- 40212 Maddie Dr
- 41106 Garden Ct
- 16464 Wesley Evans Rd
- 16128 Monica Dr
- 40468 W Hernandez Ave
- 40468 W Hernandez Ave Unit 2
- 17160 Fountainbleau Dr
- 17240 Rennes Dr
- 17441 Berkshire Dr
- 40477 Sagefield Ct
- 40344 Crestridge Dr
- 16276 Timberstone Dr
- 14407 Tanya Dr
- 42403 Tigers Eye Stone Ave
- 17599 Feather Ridge Dr
- 43283 Pond View Dr
- 14496 Airline Hwy
- 15056 1541
- 38035 Post Office Rd Unit 4B
- 17172 Oak Lawn Blvd
- 15091 Beau Jon Ave
- 14138 Troy Duplessis Rd
- 9825 Fawn View Dr
