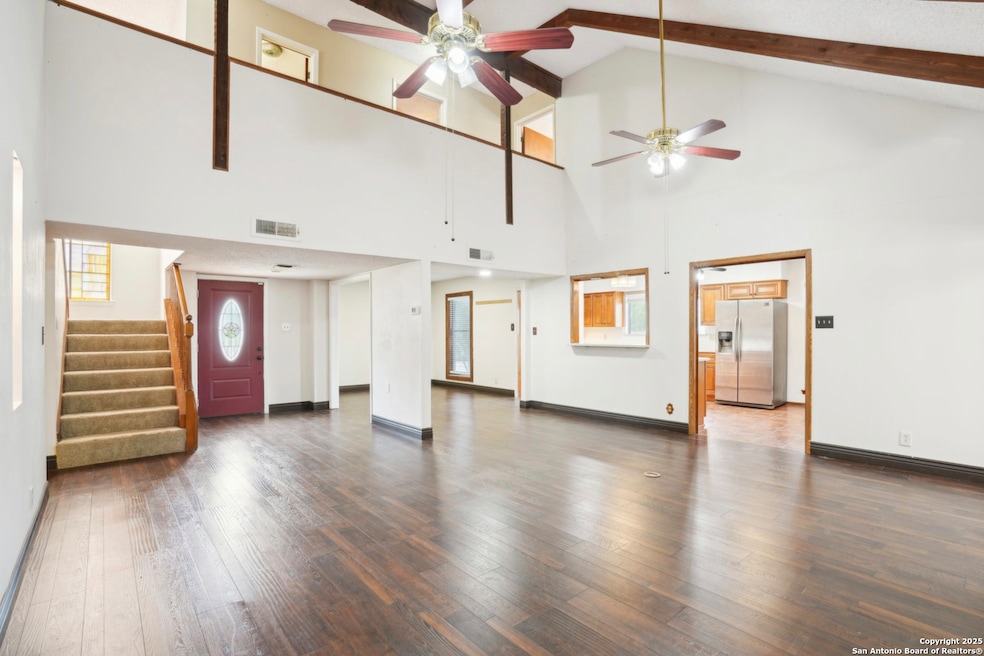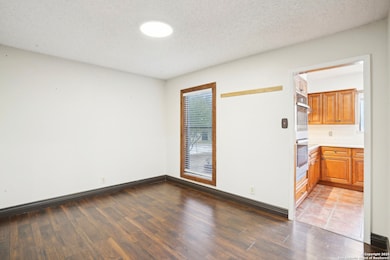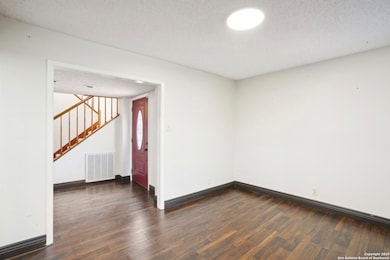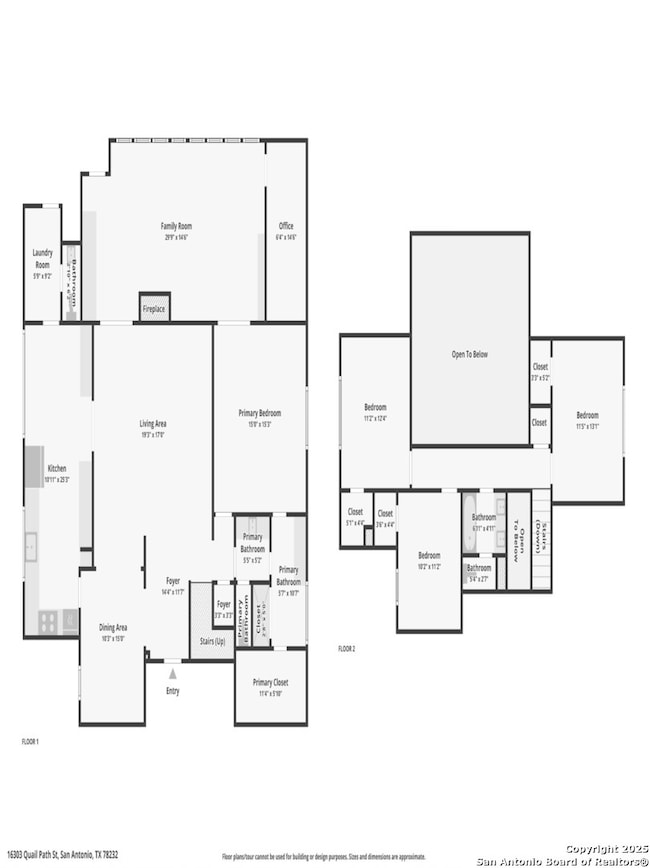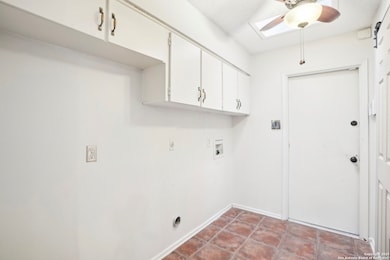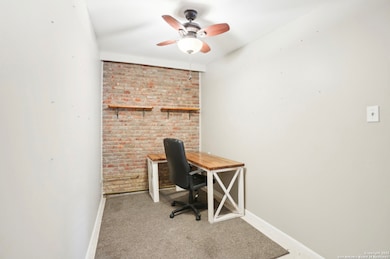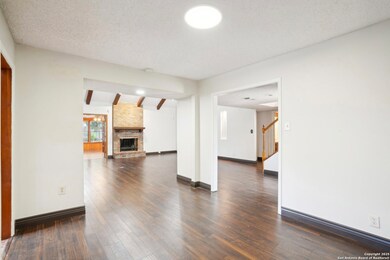16303 Quail Path St San Antonio, TX 78232
Thousand Oaks Neighborhood
4
Beds
2.5
Baths
2,825
Sq Ft
10,411
Sq Ft Lot
Highlights
- Two Living Areas
- Double Oven
- Ceramic Tile Flooring
- Bradley Middle Rated A-
- Eat-In Kitchen
- Central Heating and Cooling System
About This Home
Charming and Spacious home in the desirable Thousand Oaks Neighborhood. This great floorplan sits on a corner lot and offers two car garage and two separate carport areas. Spacious living room with a recent upgraded kitchen to include built in double ovens. Eat in breakfast space and formal dining area. Master bedroom located downstairs; all three secondary bedrooms located upstairs. Private office next to the sun room which offers plenty of space for a game room or another family room. You won't miss the fabulous, large, covered deck.
Home Details
Home Type
- Single Family
Est. Annual Taxes
- $9,839
Year Built
- Built in 1975
Parking
- 2 Car Garage
Home Design
- Brick Exterior Construction
- Slab Foundation
- Composition Roof
Interior Spaces
- 2,825 Sq Ft Home
- 2-Story Property
- Ceiling Fan
- Window Treatments
- Two Living Areas
- Ceramic Tile Flooring
- Washer Hookup
Kitchen
- Eat-In Kitchen
- Double Oven
Bedrooms and Bathrooms
- 4 Bedrooms
Schools
- Thousand O Elementary School
- Bradley Middle School
- Macarthur High School
Additional Features
- 10,411 Sq Ft Lot
- Central Heating and Cooling System
Community Details
- Thousand Oaks Subdivision
Listing and Financial Details
- Assessor Parcel Number 161290080060
- Seller Concessions Not Offered
Map
Source: San Antonio Board of REALTORS®
MLS Number: 1908116
APN: 16129-008-0060
Nearby Homes
- 16310 Quail Path St
- 2255 Thousand Oaks Dr Unit H810
- 2523 Turkey Oak St
- 2422 Gem Oak
- 16706 Ledge Creek St
- 2411 Facet Oak
- 2903 Rocky Oak St
- 2037 Adobe Trail St
- 2663 Rim Oak
- 2822 Low Oak St
- 2434 Trace Oak
- 2430 Trace Oak
- 2415 Trace Oak
- 2414 Trace Oak
- 2443 Rim Oak
- 15310 Artesian Oaks St
- 2410 Melrose Canyon Dr
- 2414 Melrose Canyon Dr
- 2545 Grayson Cir
- 2543 Grayson Cir
- 2255 Thousand Oaks Dr Unit H810
- 2255 Thousand Oaks Dr
- 16550 Henderson Pass
- 16465 Henderson Pass
- 2170 Thousand Oaks Dr Unit 213Q
- 2170 Thousand Oaks Dr Unit 1324Q
- 2170 Thousand Oaks Dr Unit 727Q
- 2170 Thousand Oaks Dr Unit 327Q
- 2170 Thousand Oaks Dr Unit 338Q
- 2170 Thousand Oaks Dr Unit 1322Q
- 2170 Thousand Oaks Dr Unit 716T
- 2170 Thousand Oaks Dr Unit 323Q
- 2170 Thousand Oaks Dr Unit 1336Q
- 2170 Thousand Oaks Dr Unit 1323Q
- 2170 Thousand Oaks Dr Unit 1025T
- 2170 Thousand Oaks Dr Unit 1011T
- 2170 Thousand Oaks Dr Unit 1527Q
- 2170 Thousand Oaks Dr Unit 513T
- 2170 Thousand Oaks Dr Unit 1521Q
- 2170 Thousand Oaks Dr Unit 536T
