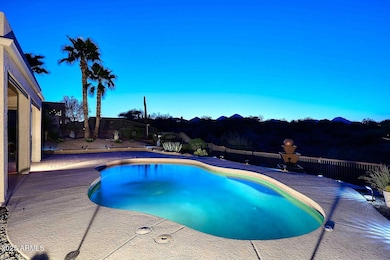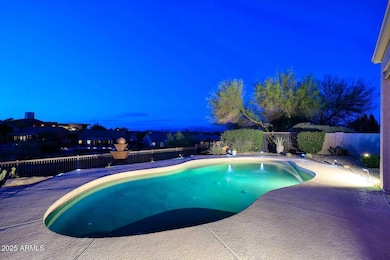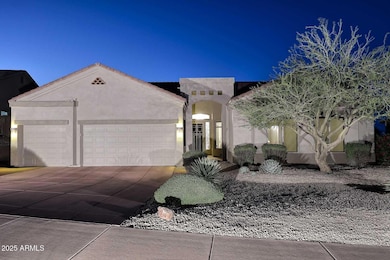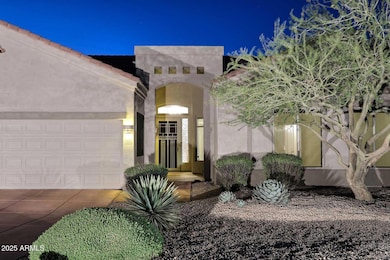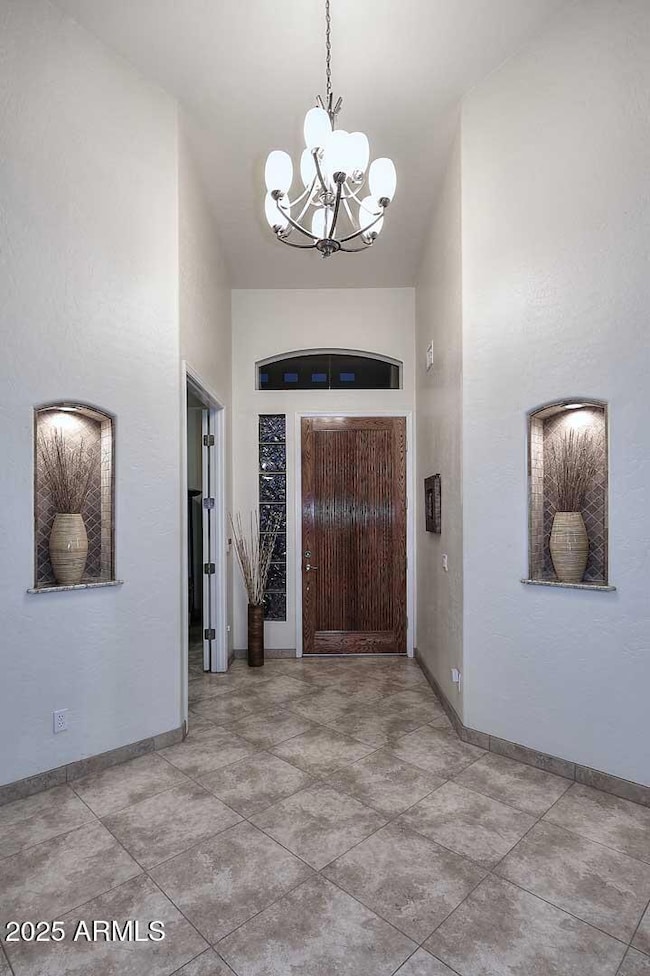
16304 E Crystal Ridge Dr Fountain Hills, AZ 85268
Highlights
- Heated Pool
- Mountain View
- Granite Countertops
- Fountain Hills Middle School Rated A-
- Vaulted Ceiling
- Covered Patio or Porch
About This Home
As of May 2025Location! Location! Location! Gorgeous MOUNTAIN VIEWS nestled against a serene, spacious natural arroyo, offering additional privacy among lush desert landscape. Premium N/S exposure. Oversized covered patio, extended paver patio areas and a sparkling heated pool create a private backyard oasis. Spacious great room floor plan, offers soaring 16' ceilings & walls of windows flooding the home with natural light. Chef's kitchen features a center island, breakfast bar, eat-in area, double ovens, Blanco sink, Granite counters and top quality cabinetry opens to family room. Huge primary bedroom with beautiful remodeled bathroom. Located in the heart of Fountain Hills, just a short stroll to the World-famous fountain, local shops, restaurants, and amenities, this is Arizona living at its finest!
Last Agent to Sell the Property
Realty ONE Group License #SA538666000 Listed on: 04/21/2025
Home Details
Home Type
- Single Family
Est. Annual Taxes
- $2,716
Year Built
- Built in 1996
Lot Details
- 0.29 Acre Lot
- Desert faces the front and back of the property
- Wrought Iron Fence
- Block Wall Fence
- Front and Back Yard Sprinklers
- Sprinklers on Timer
HOA Fees
- $47 Monthly HOA Fees
Parking
- 3 Car Direct Access Garage
- Garage ceiling height seven feet or more
- Garage Door Opener
Home Design
- Roof Updated in 2022
- Wood Frame Construction
- Tile Roof
- Block Exterior
- Stucco
Interior Spaces
- 2,826 Sq Ft Home
- 1-Story Property
- Vaulted Ceiling
- Double Pane Windows
- Solar Screens
- Mountain Views
Kitchen
- Eat-In Kitchen
- Breakfast Bar
- Electric Cooktop
- Kitchen Island
- Granite Countertops
Flooring
- Carpet
- Tile
Bedrooms and Bathrooms
- 3 Bedrooms
- Remodeled Bathroom
- Primary Bathroom is a Full Bathroom
- 2.5 Bathrooms
- Dual Vanity Sinks in Primary Bathroom
- Bathtub With Separate Shower Stall
Accessible Home Design
- Grab Bar In Bathroom
- No Interior Steps
Pool
- Heated Pool
- Pool Pump
Outdoor Features
- Covered Patio or Porch
Schools
- Mcdowell Mountain Elementary School
- Fountain Hills Middle School
- Fountain Hills High School
Utilities
- Central Air
- Heating Available
- High Speed Internet
- Cable TV Available
Community Details
- Association fees include ground maintenance, (see remarks)
- Metro Property Svcs Association, Phone Number (480) 967-7182
- Built by BLANFORD
- Crystal Ridge Subdivision
Listing and Financial Details
- Tax Lot 37
- Assessor Parcel Number 176-24-171
Ownership History
Purchase Details
Home Financials for this Owner
Home Financials are based on the most recent Mortgage that was taken out on this home.Purchase Details
Purchase Details
Home Financials for this Owner
Home Financials are based on the most recent Mortgage that was taken out on this home.Purchase Details
Purchase Details
Home Financials for this Owner
Home Financials are based on the most recent Mortgage that was taken out on this home.Similar Homes in Fountain Hills, AZ
Home Values in the Area
Average Home Value in this Area
Purchase History
| Date | Type | Sale Price | Title Company |
|---|---|---|---|
| Warranty Deed | $850,000 | Title Services Of The Valley | |
| Interfamily Deed Transfer | -- | None Available | |
| Warranty Deed | $399,000 | Grand Canyon Title Agency In | |
| Cash Sale Deed | $349,000 | First American Title | |
| Warranty Deed | $250,000 | Transnation Title Ins Co | |
| Warranty Deed | -- | Transnation Title Ins Co |
Mortgage History
| Date | Status | Loan Amount | Loan Type |
|---|---|---|---|
| Previous Owner | $150,000 | New Conventional | |
| Previous Owner | $157,000 | Unknown | |
| Previous Owner | $155,000 | Credit Line Revolving | |
| Previous Owner | $155,000 | New Conventional |
Property History
| Date | Event | Price | Change | Sq Ft Price |
|---|---|---|---|---|
| 05/30/2025 05/30/25 | Sold | $850,000 | +2.4% | $301 / Sq Ft |
| 04/28/2025 04/28/25 | Pending | -- | -- | -- |
| 04/21/2025 04/21/25 | For Sale | $829,900 | -- | $294 / Sq Ft |
Tax History Compared to Growth
Tax History
| Year | Tax Paid | Tax Assessment Tax Assessment Total Assessment is a certain percentage of the fair market value that is determined by local assessors to be the total taxable value of land and additions on the property. | Land | Improvement |
|---|---|---|---|---|
| 2025 | $2,716 | $54,278 | -- | -- |
| 2024 | $2,586 | $51,693 | -- | -- |
| 2023 | $2,586 | $63,460 | $12,690 | $50,770 |
| 2022 | $2,520 | $49,870 | $9,970 | $39,900 |
| 2021 | $2,797 | $46,560 | $9,310 | $37,250 |
| 2020 | $2,747 | $44,270 | $8,850 | $35,420 |
| 2019 | $2,815 | $42,600 | $8,520 | $34,080 |
| 2018 | $2,801 | $41,460 | $8,290 | $33,170 |
| 2017 | $2,688 | $40,820 | $8,160 | $32,660 |
| 2016 | $2,299 | $40,530 | $8,100 | $32,430 |
| 2015 | $2,486 | $38,300 | $7,660 | $30,640 |
Agents Affiliated with this Home
-
Rich Madden

Seller's Agent in 2025
Rich Madden
Realty One Group
(480) 226-7373
114 in this area
133 Total Sales
-
Jasson Dellacroce

Buyer's Agent in 2025
Jasson Dellacroce
My Home Group
(480) 747-7064
9 in this area
204 Total Sales
Map
Source: Arizona Regional Multiple Listing Service (ARMLS)
MLS Number: 6848477
APN: 176-24-171
- 16631 E El Lago Blvd Unit 301
- 16631 E El Lago Blvd Unit 212
- 16406 E Crystal Ridge Dr
- 12642 N Mountainside Dr Unit B
- 16233 E Rosetta Dr Unit 47
- 12949 N Northstar Dr Unit 173
- 16276 E Rosetta Dr Unit 58
- 12852 N Mountainside Dr Unit 2
- 13022 N Mountainside Dr Unit B
- 16009 E Ironwood Dr
- 16009 E Lantana Ln Unit 29
- 12029 N Fountain Hills Blvd Unit 1&2
- 12635 N La Montana Dr Unit 8
- 12635 N La Montana Dr Unit 17
- 12635 N La Montana Dr Unit 5
- 13600 N Fountain Hills Blvd Unit 501
- 13600 N Fountain Hills Blvd Unit 605
- 16030 E Cholla Dr
- 16525 E Avenue of the Fountains Unit 201
- 16438 E Monaco Dr

