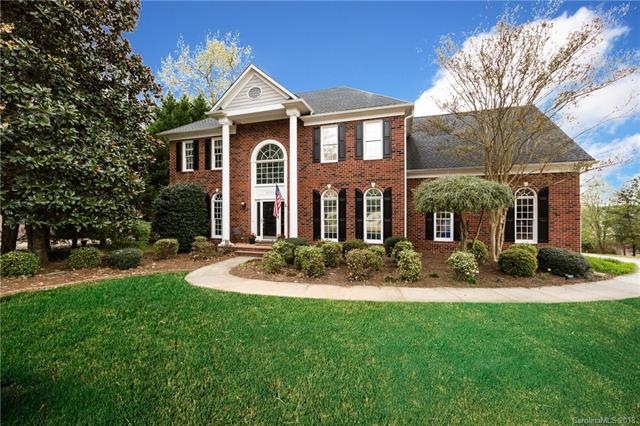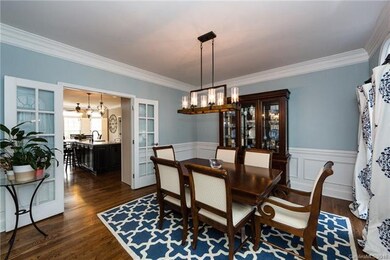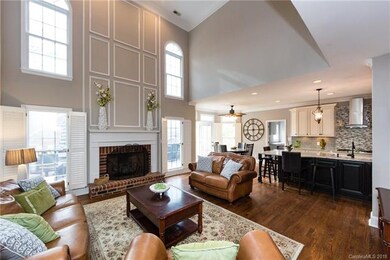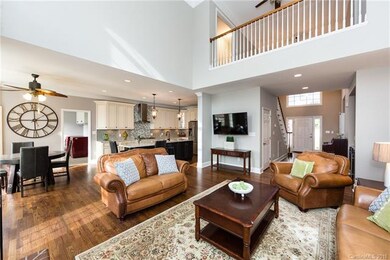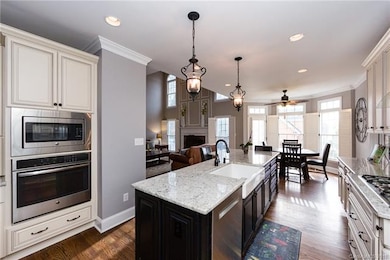
16308 Woolwine Rd Charlotte, NC 28278
Steele Creek NeighborhoodHighlights
- Open Floorplan
- Community Lake
- Wood Flooring
- Palisades Park Elementary School Rated A-
- Traditional Architecture
- Corner Lot
About This Home
As of June 2018Located in Riverpointe a waterfront community on Lake Wylie. Bright open floor plan features 4 bedroom and 3 full bathrooms. Large bonus/bedroom. Guest suite on mail level. Updated gourmet kitchen with beautiful custom cabinets, 5 burner gas cook top, granite counter tops, farm house sink and stainless steel appliances. 2 story living room features fireplace with gas logs and beautiful picture frame molding Formal dining with custom molding. Wine bar with ice maker and wine fridge. Office with french doors. Community features marina, pool with beach area, tennis and basket ball courts and playground. Boat slips are available to lease for only $650 yearly.
Last Agent to Sell the Property
Vera Tang
Allen Tate Steele Creek License #226066 Listed on: 04/04/2018

Home Details
Home Type
- Single Family
Year Built
- Built in 1996
Lot Details
- Corner Lot
- Level Lot
- Irrigation
- Many Trees
HOA Fees
- $33 Monthly HOA Fees
Home Design
- Traditional Architecture
Interior Spaces
- Open Floorplan
- Tray Ceiling
- Gas Log Fireplace
- Insulated Windows
- Crawl Space
- Pull Down Stairs to Attic
- Storm Doors
- Kitchen Island
Flooring
- Wood
- Tile
Bedrooms and Bathrooms
- 3 Full Bathrooms
- Garden Bath
Parking
- Attached Garage
- Workshop in Garage
Listing and Financial Details
- Assessor Parcel Number 199-301-54
- Tax Block 4
Community Details
Overview
- Ams Association, Phone Number (803) 831-7023
- Community Lake
Recreation
- Tennis Courts
- Recreation Facilities
- Community Playground
- Community Pool
Ownership History
Purchase Details
Home Financials for this Owner
Home Financials are based on the most recent Mortgage that was taken out on this home.Purchase Details
Home Financials for this Owner
Home Financials are based on the most recent Mortgage that was taken out on this home.Purchase Details
Home Financials for this Owner
Home Financials are based on the most recent Mortgage that was taken out on this home.Purchase Details
Home Financials for this Owner
Home Financials are based on the most recent Mortgage that was taken out on this home.Purchase Details
Home Financials for this Owner
Home Financials are based on the most recent Mortgage that was taken out on this home.Similar Homes in Charlotte, NC
Home Values in the Area
Average Home Value in this Area
Purchase History
| Date | Type | Sale Price | Title Company |
|---|---|---|---|
| Warranty Deed | $445,000 | None Available | |
| Warranty Deed | $372,000 | -- | |
| Warranty Deed | $322,000 | -- | |
| Warranty Deed | $310,000 | -- | |
| Interfamily Deed Transfer | -- | -- |
Mortgage History
| Date | Status | Loan Amount | Loan Type |
|---|---|---|---|
| Open | $146,000 | Credit Line Revolving | |
| Open | $400,130 | New Conventional | |
| Closed | $401,000 | New Conventional | |
| Closed | $396,000 | New Conventional | |
| Closed | $400,500 | New Conventional | |
| Previous Owner | $50,000 | Credit Line Revolving | |
| Previous Owner | $344,000 | New Conventional | |
| Previous Owner | $344,710 | Unknown | |
| Previous Owner | $17,000 | Credit Line Revolving | |
| Previous Owner | $297,294 | Fannie Mae Freddie Mac | |
| Previous Owner | $257,600 | Purchase Money Mortgage | |
| Previous Owner | $209,000 | Balloon | |
| Previous Owner | $209,000 | No Value Available | |
| Previous Owner | $232,850 | Unknown | |
| Previous Owner | $39,100 | Stand Alone Second | |
| Closed | $48,300 | No Value Available |
Property History
| Date | Event | Price | Change | Sq Ft Price |
|---|---|---|---|---|
| 07/06/2025 07/06/25 | Price Changed | $799,500 | -3.1% | $236 / Sq Ft |
| 06/12/2025 06/12/25 | For Sale | $825,000 | +85.4% | $243 / Sq Ft |
| 06/06/2018 06/06/18 | Sold | $445,000 | -1.0% | $127 / Sq Ft |
| 05/02/2018 05/02/18 | Pending | -- | -- | -- |
| 04/04/2018 04/04/18 | For Sale | $449,500 | -- | $128 / Sq Ft |
Tax History Compared to Growth
Tax History
| Year | Tax Paid | Tax Assessment Tax Assessment Total Assessment is a certain percentage of the fair market value that is determined by local assessors to be the total taxable value of land and additions on the property. | Land | Improvement |
|---|---|---|---|---|
| 2023 | $4,076 | $584,000 | $90,000 | $494,000 |
| 2022 | $4,076 | $450,300 | $105,000 | $345,300 |
| 2021 | $3,980 | $450,300 | $105,000 | $345,300 |
| 2020 | $3,957 | $450,300 | $105,000 | $345,300 |
| 2019 | $3,914 | $450,300 | $105,000 | $345,300 |
| 2018 | $3,716 | $330,000 | $75,000 | $255,000 |
| 2017 | $3,688 | $330,000 | $75,000 | $255,000 |
| 2016 | $3,641 | $334,600 | $75,000 | $259,600 |
| 2015 | $3,654 | $334,600 | $75,000 | $259,600 |
| 2014 | $3,593 | $334,600 | $75,000 | $259,600 |
Agents Affiliated with this Home
-

Seller's Agent in 2025
Suzanne Cowden
Corcoran HM Properties
(704) 301-1012
2 in this area
87 Total Sales
-
V
Seller's Agent in 2018
Vera Tang
Allen Tate Realtors
-
K
Buyer's Agent in 2018
Katherine Young
NorthGroup Real Estate LLC
(704) 361-5789
19 Total Sales
Map
Source: Canopy MLS (Canopy Realtor® Association)
MLS Number: CAR3375176
APN: 199-301-54
- 15818 Sparrowridge Ct
- 15617 Eagleview Dr
- 16527 Woolwine Rd
- 15618 Eagleview Dr
- 15708 Eagleview Dr
- 16108 Woolwine Rd
- 15724 Eagleview Dr
- 15535 Eagleview Dr
- 16018 River Tree Ln
- 16012 Tulloch Rd
- 19004 Dry Narrows Way
- 18013 Grey Mossrun Dr
- 17210 Sand Bank Rd
- 16108 Langston Dr
- 16112 Langston Dr
- 15216 Shallow Ridge Rd
- 15213 Shallow Ridge Rd
- 10016 St Kitts Landing Ln
- 10039 St Kitts Landing Ln
- 16525 Tulloch Rd
