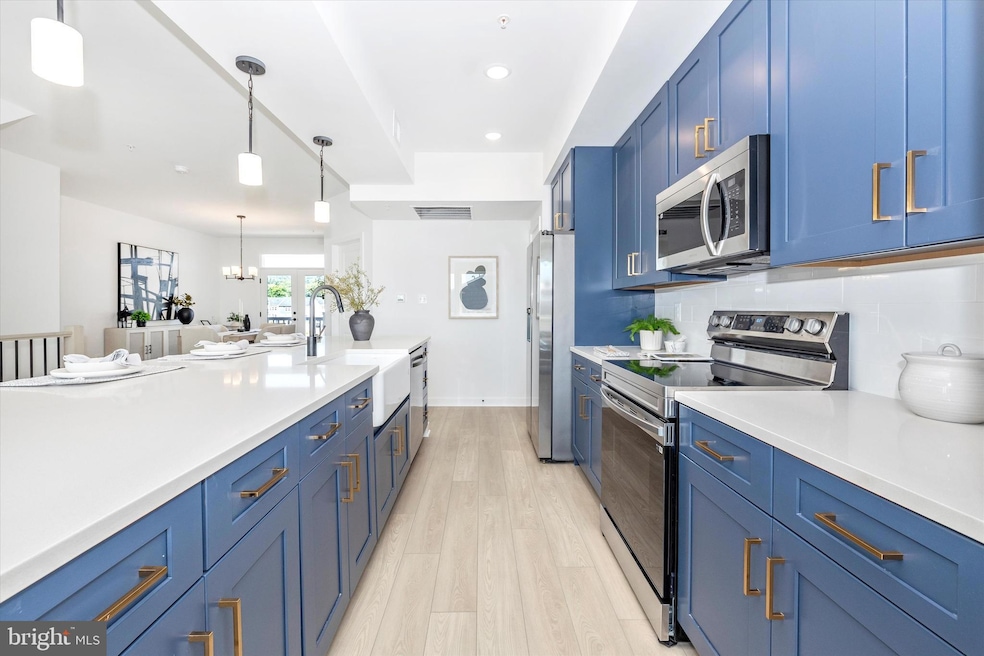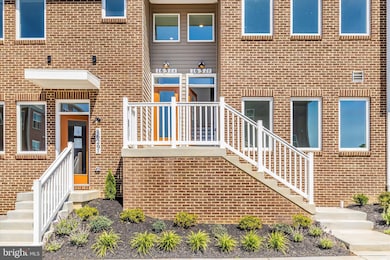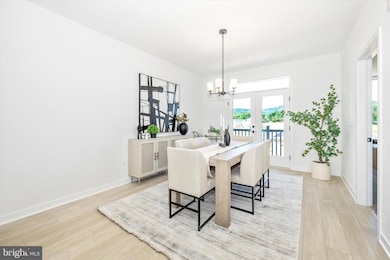1631 Blacksmith Way Frederick, MD 21702
Taskers Chance NeighborhoodHighlights
- New Construction
- Open Floorplan
- Contemporary Architecture
- Frederick High School Rated A-
- Mountain View
- Ceiling height of 9 feet or more
About This Home
Brand new and never lived in, this luxury condo is now available for lease! Featuring the highly coveted Topanga design package with blue cabinets, upgraded appliances, and stylish finishes throughout, this two-level home offers 3 oversized bedrooms large enough for king-size beds, 2.5 baths, and plenty of living space. The main level includes a wide-open layout with a 12-foot kitchen island, family room, dining area, office nook, powder room, and two terraces with mountain views. The primary suite is also on this level with a walk-in closet, spa-inspired bath, and bright windows (with new window coverings already installed). Upstairs are two additional spacious bedrooms, a full bath with dual sinks, and a laundry area with a brand-new washer and dryer that has never been used. This home also includes two off-street parking spaces, one in the attached garage and one in the driveway, along with window coverings already installed. Perfectly located just minutes from I-70, I-270, Rt. 15, downtown Frederick, shopping, dining, and hiking trails, this is a rare opportunity to lease a pristine, brand new home with modern style and incredible space.
Listing Agent
(202) 294-2190 mlamberthomes@gmail.com Long & Foster Real Estate, Inc. License #5015355 Listed on: 10/29/2025

Condo Details
Home Type
- Condominium
Year Built
- Built in 2025 | New Construction
Lot Details
- Sprinkler System
- Property is in excellent condition
Parking
- 1 Car Attached Garage
- 1 Driveway Space
- Rear-Facing Garage
- Garage Door Opener
- On-Street Parking
Property Views
- Mountain
- Garden
- Courtyard
Home Design
- Contemporary Architecture
- Transitional Architecture
- Entry on the 1st floor
- Hip Roof Shape
- Flat Roof Shape
- Slab Foundation
- Advanced Framing
- Frame Construction
- Architectural Shingle Roof
- Vinyl Siding
- Brick Front
- Passive Radon Mitigation
- CPVC or PVC Pipes
- Composite Building Materials
Interior Spaces
- 2,222 Sq Ft Home
- Property has 2 Levels
- Open Floorplan
- Ceiling height of 9 feet or more
- Recessed Lighting
- Double Pane Windows
- Low Emissivity Windows
- Family Room Off Kitchen
- Dining Room
Kitchen
- Electric Oven or Range
- Built-In Microwave
- ENERGY STAR Qualified Refrigerator
- ENERGY STAR Qualified Dishwasher
- Stainless Steel Appliances
- Kitchen Island
- Upgraded Countertops
- Disposal
Flooring
- Carpet
- Ceramic Tile
- Luxury Vinyl Plank Tile
Bedrooms and Bathrooms
- Walk-In Closet
Laundry
- Laundry Room
- Washer and Dryer Hookup
Utilities
- Forced Air Heating and Cooling System
- Heat Pump System
- Programmable Thermostat
- 200+ Amp Service
- High-Efficiency Water Heater
- Municipal Trash
Listing and Financial Details
- Residential Lease
- Security Deposit $2,800
- Tenant pays for cable TV, electricity, HVAC maintenance, insurance, internet, minor interior maintenance, sewer, all utilities, water
- Rent includes common area maintenance, grounds maintenance, hoa/condo fee, lawn service, parking, snow removal, taxes, trash removal
- No Smoking Allowed
- 12-Month Min and 24-Month Max Lease Term
- Available 11/1/25
- Assessor Parcel Number 1102607525
Community Details
Overview
- No Home Owners Association
- Low-Rise Condominium
- Built by Rocky Gorge Homes
- Gambrill Glenn Subdivision, Aspen Floorplan
Amenities
- Picnic Area
- Common Area
Recreation
- Jogging Path
Pet Policy
- Pets allowed on a case-by-case basis
Map
Property History
| Date | Event | Price | List to Sale | Price per Sq Ft | Prior Sale |
|---|---|---|---|---|---|
| 11/12/2025 11/12/25 | For Sale | $388,982 | 0.0% | $219 / Sq Ft | |
| 11/10/2025 11/10/25 | Price Changed | $2,800 | -5.1% | $1 / Sq Ft | |
| 10/29/2025 10/29/25 | For Rent | $2,950 | 0.0% | -- | |
| 10/22/2025 10/22/25 | Sold | $397,749 | +13.7% | $179 / Sq Ft | View Prior Sale |
| 10/20/2025 10/20/25 | Sold | $349,891 | 0.0% | $283 / Sq Ft | View Prior Sale |
| 10/02/2025 10/02/25 | For Sale | $349,891 | -13.1% | $283 / Sq Ft | |
| 08/29/2025 08/29/25 | For Sale | $402,749 | -19.2% | $181 / Sq Ft | |
| 06/30/2025 06/30/25 | Sold | $498,561 | 0.0% | $197 / Sq Ft | View Prior Sale |
| 02/19/2025 02/19/25 | For Sale | $498,561 | -- | $197 / Sq Ft | |
| 02/15/2025 02/15/25 | Pending | -- | -- | -- |
Source: Bright MLS
MLS Number: MDFR2072774
- 709 Iron Forge Rd
- 1726 Blacksmith Way
- 402 Harlan Way
- 1304 Sandoval Ct
- 1861 Shookstown Rd
- 2264 Marcy Dr
- 2280 Marcy Dr
- 1877 Shookstown Rd Unit C
- 1877 Shookstown Rd Unit A
- 1877 Shookstown Rd Unit B
- 106 Princetown Dr
- 404 Waverley Dr
- 1420 Key Pkwy
- 1281 Backbone Way
- 58 Victoria Square
- 14 Vienna Ct
- 141 Willowdale Dr
- 1200 Little Brook Dr
- 150-A Willowdale Dr
- 115 Heathfield Dr






