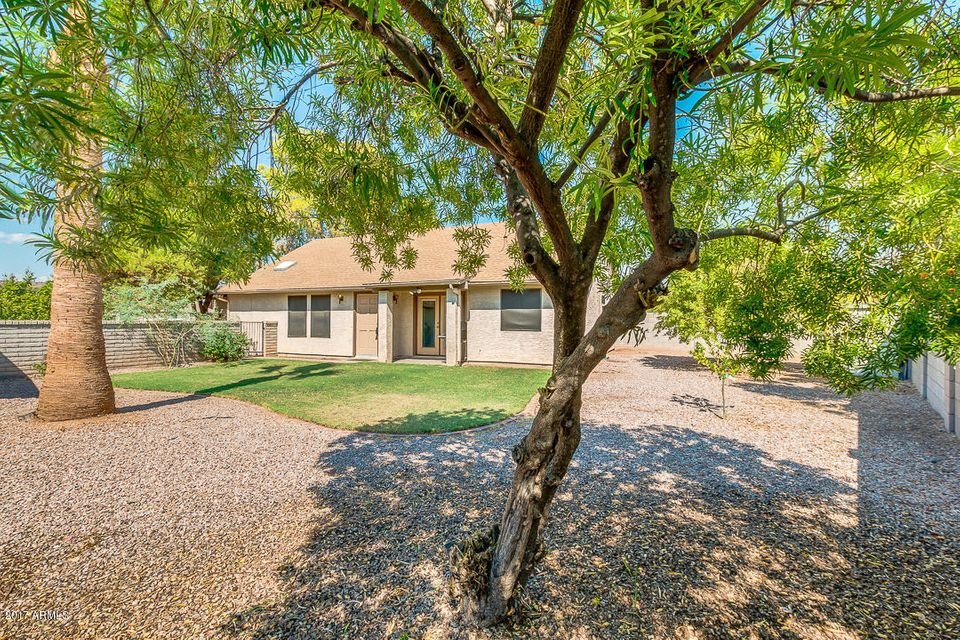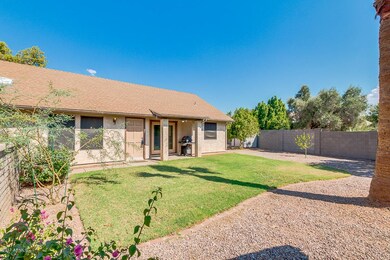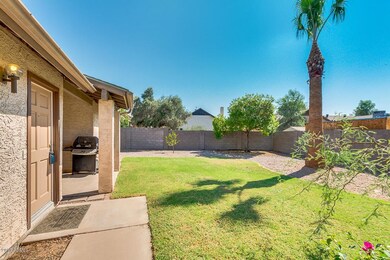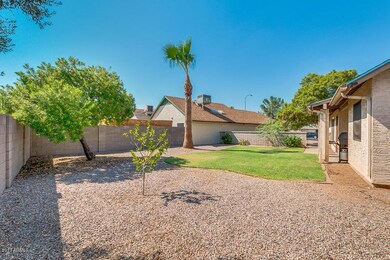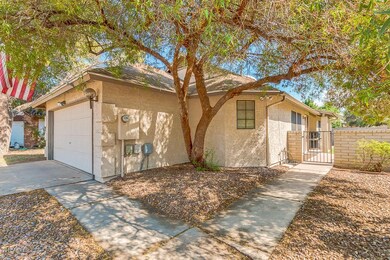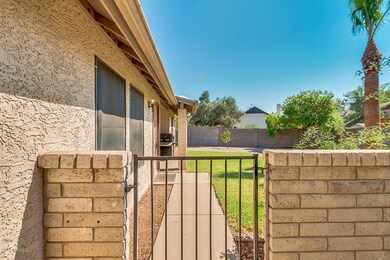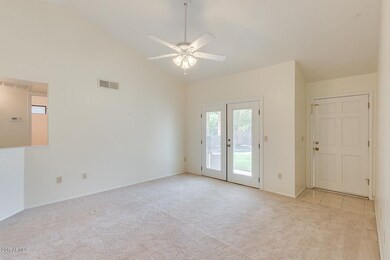
1631 E Javelina Cir Mesa, AZ 85204
Woodbridge Crossing NeighborhoodHighlights
- Heated Community Pool
- Eat-In Kitchen
- Tile Flooring
- Covered patio or porch
- Solar Screens
- Outdoor Storage
About This Home
As of June 2023Great opportunity for single level 3 bedroom,2 bath home, with a 2 car garage AND community pool/spa. Fabulous location with easy access to the freeway(US 60)*Just minutes from shopping,dining,entertainment(incl old town Gilbert&Trader Joes)*Mesa taxes& GILBERT SCHOOLS*Awesome pie shaped cul-de-sac lot. Cul-de-sac has entrance to community pool/spa/park. Front gate of home leads to side door entrance/large side yard area with grass,mature landscape(incl lemon tree)&block fence*Open kitchen w/dining area,pantry,tile counters& breakfast bar.Dining area open to living room w/french double doors to side yard*Built in 1983*Split floor plan*Vaulted ceilings*Inside laundry*Skylight*Ceiling fans*Updated carpet*Roof replaced2013*Storage shed* Refrigerator, washer, dryer all convey Water heater replaced 2015*Interior painted 2015*Carpet replaced 2014*
Last Agent to Sell the Property
Realty ONE Group License #SA518982000 Listed on: 09/08/2017
Home Details
Home Type
- Single Family
Est. Annual Taxes
- $715
Year Built
- Built in 1983
Lot Details
- 6,094 Sq Ft Lot
- Desert faces the front and back of the property
- Block Wall Fence
- Front and Back Yard Sprinklers
- Sprinklers on Timer
- Grass Covered Lot
Parking
- 2 Car Garage
- Garage Door Opener
Home Design
- Wood Frame Construction
- Composition Roof
- Stucco
Interior Spaces
- 1,026 Sq Ft Home
- 1-Story Property
- Ceiling Fan
- Solar Screens
Kitchen
- Eat-In Kitchen
- Breakfast Bar
- Dishwasher
Flooring
- Carpet
- Tile
Bedrooms and Bathrooms
- 3 Bedrooms
- Primary Bathroom is a Full Bathroom
- 2 Bathrooms
Laundry
- Laundry in unit
- Dryer
- Washer
Outdoor Features
- Covered patio or porch
- Outdoor Storage
Schools
- Harris Elementary School
- Gilbert Junior High School
- Gilbert High School
Utilities
- Refrigerated Cooling System
- Heating Available
Listing and Financial Details
- Tax Lot 98
- Assessor Parcel Number 139-09-492
Community Details
Overview
- Property has a Home Owners Association
- Sentry Association, Phone Number (480) 345-0046
- Woodbridge Crossing Lot 1 146 Tr A B Subdivision
Recreation
- Heated Community Pool
- Community Spa
Ownership History
Purchase Details
Home Financials for this Owner
Home Financials are based on the most recent Mortgage that was taken out on this home.Purchase Details
Home Financials for this Owner
Home Financials are based on the most recent Mortgage that was taken out on this home.Purchase Details
Home Financials for this Owner
Home Financials are based on the most recent Mortgage that was taken out on this home.Purchase Details
Home Financials for this Owner
Home Financials are based on the most recent Mortgage that was taken out on this home.Purchase Details
Purchase Details
Home Financials for this Owner
Home Financials are based on the most recent Mortgage that was taken out on this home.Purchase Details
Purchase Details
Home Financials for this Owner
Home Financials are based on the most recent Mortgage that was taken out on this home.Similar Homes in Mesa, AZ
Home Values in the Area
Average Home Value in this Area
Purchase History
| Date | Type | Sale Price | Title Company |
|---|---|---|---|
| Warranty Deed | $405,000 | Wfg National Title Insurance C | |
| Warranty Deed | $194,900 | Premier Title Agency | |
| Interfamily Deed Transfer | -- | None Available | |
| Interfamily Deed Transfer | -- | Old Republic Title Agency | |
| Warranty Deed | $153,000 | Old Republic Title Agency | |
| Special Warranty Deed | -- | -- | |
| Warranty Deed | $110,000 | Stewart Title & Trust | |
| Interfamily Deed Transfer | -- | -- | |
| Joint Tenancy Deed | $102,000 | Capital Title Agency |
Mortgage History
| Date | Status | Loan Amount | Loan Type |
|---|---|---|---|
| Open | $303,750 | New Conventional | |
| Previous Owner | $103,000 | Credit Line Revolving | |
| Previous Owner | $198,000 | New Conventional | |
| Previous Owner | $193,087 | New Conventional | |
| Previous Owner | $191,396 | FHA | |
| Previous Owner | $141,000 | New Conventional | |
| Previous Owner | $159,100 | Unknown | |
| Previous Owner | $30,600 | Stand Alone Second | |
| Previous Owner | $122,400 | Purchase Money Mortgage | |
| Previous Owner | $99,000 | New Conventional | |
| Previous Owner | $101,844 | FHA |
Property History
| Date | Event | Price | Change | Sq Ft Price |
|---|---|---|---|---|
| 06/30/2023 06/30/23 | Sold | $405,000 | +1.3% | $395 / Sq Ft |
| 06/28/2023 06/28/23 | Price Changed | $399,999 | 0.0% | $390 / Sq Ft |
| 05/24/2023 05/24/23 | Pending | -- | -- | -- |
| 05/22/2023 05/22/23 | For Sale | $399,999 | +105.2% | $390 / Sq Ft |
| 10/16/2017 10/16/17 | Sold | $194,900 | 0.0% | $190 / Sq Ft |
| 09/23/2017 09/23/17 | Pending | -- | -- | -- |
| 09/20/2017 09/20/17 | For Sale | $194,900 | 0.0% | $190 / Sq Ft |
| 09/17/2017 09/17/17 | Pending | -- | -- | -- |
| 09/08/2017 09/08/17 | For Sale | $194,900 | -- | $190 / Sq Ft |
Tax History Compared to Growth
Tax History
| Year | Tax Paid | Tax Assessment Tax Assessment Total Assessment is a certain percentage of the fair market value that is determined by local assessors to be the total taxable value of land and additions on the property. | Land | Improvement |
|---|---|---|---|---|
| 2025 | $771 | $10,837 | -- | -- |
| 2024 | $778 | $10,321 | -- | -- |
| 2023 | $778 | $24,930 | $4,980 | $19,950 |
| 2022 | $759 | $19,260 | $3,850 | $15,410 |
| 2021 | $822 | $18,610 | $3,720 | $14,890 |
| 2020 | $808 | $16,730 | $3,340 | $13,390 |
| 2019 | $748 | $14,930 | $2,980 | $11,950 |
| 2018 | $712 | $13,380 | $2,670 | $10,710 |
| 2017 | $690 | $12,100 | $2,420 | $9,680 |
| 2016 | $715 | $11,900 | $2,380 | $9,520 |
| 2015 | $656 | $8,680 | $1,730 | $6,950 |
Agents Affiliated with this Home
-

Seller's Agent in 2023
Ryan Rosscup
Realty One Group
(602) 301-9667
1 in this area
83 Total Sales
-

Buyer's Agent in 2023
Stephen Davis
Evergreen Realty LLC
(480) 839-6600
1 in this area
33 Total Sales
-

Buyer Co-Listing Agent in 2023
Tyler Blair
eXp Realty
(480) 291-4478
9 in this area
1,193 Total Sales
-

Seller's Agent in 2017
Chris Jensen
Realty One Group
(602) 625-8614
8 Total Sales
Map
Source: Arizona Regional Multiple Listing Service (ARMLS)
MLS Number: 5657611
APN: 139-09-492
- 1620 E Jacinto Ave
- 1705 E Juanita Ave
- 1818 E Baseline Rd
- 1807 E Jamaica Ave
- 1905 E Inverness Ave
- 1344 N Brittany Ln
- 1268 N Pine St
- 1500 N Sunview Pkwy Unit 81
- 1342 N Mckenna Ln
- 1295 N Ash St Unit 922
- 1295 N Ash St Unit 624
- 2164 E Jerome Ave
- 1927 E Hampton Ave Unit 260
- 1927 E Hampton Ave Unit 208
- 1927 E Hampton Ave Unit 204
- 1845 E Hampton Ave
- 126 N Ash St
- 1049 N Monterey St
- 490 W Encinas St
- 421 E Terrace Ave
