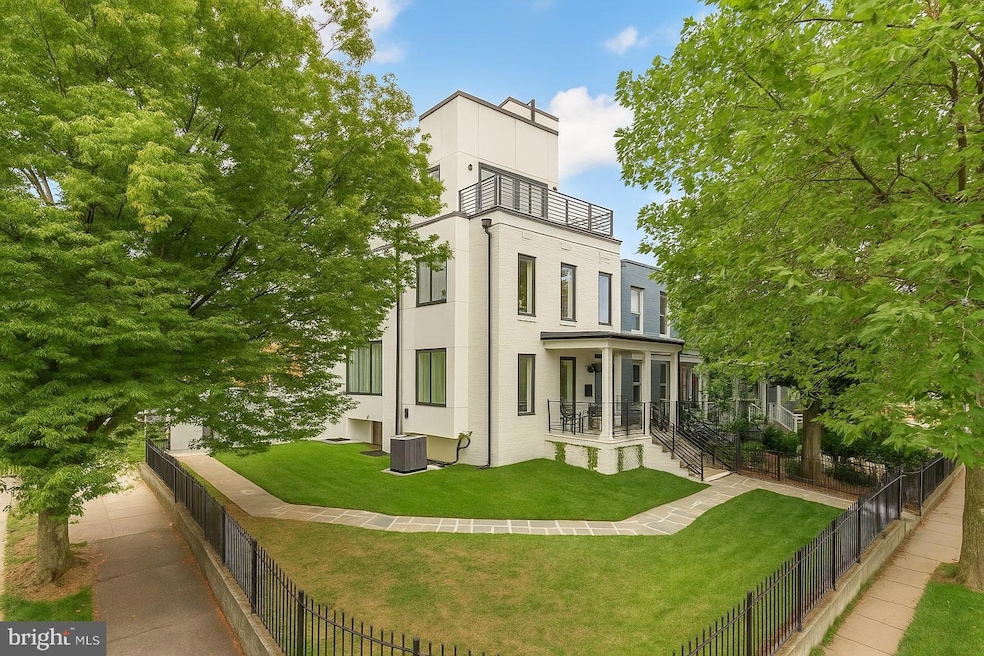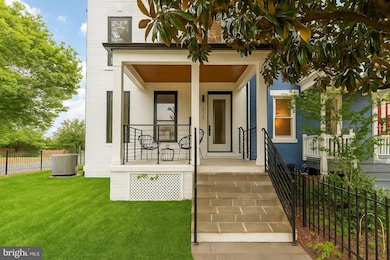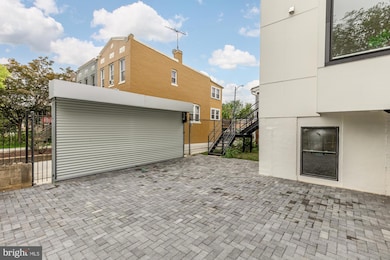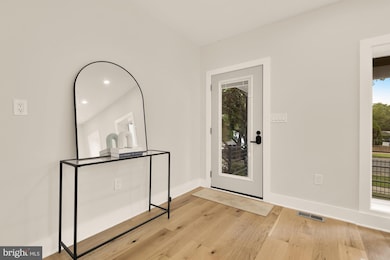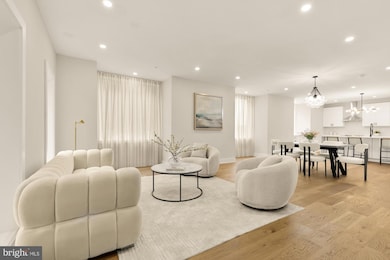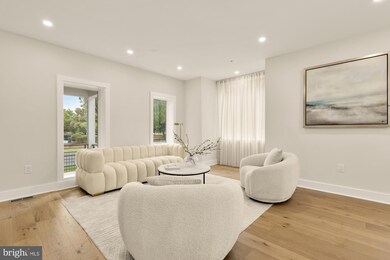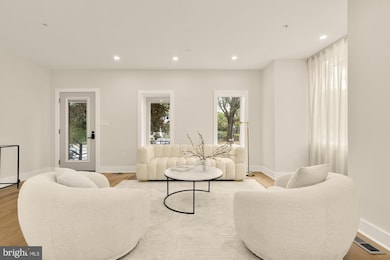1631 G St SE Washington, DC 20003
Hill East NeighborhoodEstimated payment $8,688/month
Highlights
- Gourmet Kitchen
- 5-minute walk to Potomac Avenue
- Open Floorplan
- Watkins Elementary School Rated A-
- City View
- Contemporary Architecture
About This Home
A rare offering in the heart of Capitol Hill, this striking north-facing end-unit rowhome blends modern sophistication with timeless charm. Positioned on a prominent corner lot, the residence spans more than 3,500 square feet across four levels, offering 5 bedrooms and 3.5 baths designed for both style and function. Inside, wide-plank floors and a flowing open layout set the stage for elegant entertaining. The gourmet kitchen anchors the main level with custom cabinetry, quartz waterfall island, designer lighting, and premium appliances, creating a true chef’s haven. Expansive living and dining areas open seamlessly to private outdoor spaces, perfect for both intimate gatherings and larger occasions. The lower level impresses with soaring ceilings, a spacious recreation room, a full bath with a floating vanity, and a bright bedroom—ideal for guests, work, or flexible living needs. Upstairs, three generous bedrooms are complemented by a sleek full bath with frameless glass shower, contemporary finishes, and a convenient laundry room. The top floor is entirely dedicated to the primary retreat: a serene suite featuring a spa-inspired bath, walk-in closet, private balcony, and access to a rooftop deck with panoramic city views. Outdoors, landscape lighting, a covered front porch, a fenced yard, and secure two-car parking with a roll-up door add to the home’s rare appeal. Nestled within walking distance to Potomac Avenue Metro, Eastern Market, Lincoln Park, and the vibrant shops and dining along Barracks Row and Pennsylvania Avenue, this home offers the best of Capitol Hill living. With its rare combination of luxury, location, and convenience, it presents an extraordinary opportunity in one of Washington’s most storied neighborhoods
Listing Agent
(202) 640-8415 dshaminova@ttrsir.com TTR Sothebys International Realty Listed on: 10/14/2025

Townhouse Details
Home Type
- Townhome
Est. Annual Taxes
- $6,238
Year Built
- Built in 1930 | Remodeled in 2025
Lot Details
- 1,360 Sq Ft Lot
- North Facing Home
- Wrought Iron Fence
- Property is Fully Fenced
Home Design
- Contemporary Architecture
- Brick Exterior Construction
- Slab Foundation
Interior Spaces
- Property has 4 Levels
- Open Floorplan
- Recessed Lighting
- City Views
Kitchen
- Gourmet Kitchen
- Electric Oven or Range
- Built-In Microwave
- Dishwasher
- Stainless Steel Appliances
- Kitchen Island
- Disposal
Flooring
- Ceramic Tile
- Luxury Vinyl Plank Tile
Bedrooms and Bathrooms
- En-Suite Bathroom
- Soaking Tub
- Walk-in Shower
Laundry
- Laundry on upper level
- Dryer
- Washer
Finished Basement
- Basement Fills Entire Space Under The House
- Interior Basement Entry
Parking
- 2 Parking Spaces
- 2 Driveway Spaces
- Private Parking
- Stone Driveway
- Fenced Parking
Outdoor Features
- Balcony
- Porch
Utilities
- Central Air
- Hot Water Heating System
- Electric Water Heater
Community Details
- No Home Owners Association
- Hill East Subdivision, Gorgeous Floorplan
Listing and Financial Details
- Assessor Parcel Number 1092//0048
Map
Home Values in the Area
Average Home Value in this Area
Tax History
| Year | Tax Paid | Tax Assessment Tax Assessment Total Assessment is a certain percentage of the fair market value that is determined by local assessors to be the total taxable value of land and additions on the property. | Land | Improvement |
|---|---|---|---|---|
| 2025 | $7,002 | $823,770 | $504,380 | $319,390 |
| 2024 | $40,536 | $810,720 | $501,870 | $308,850 |
| 2023 | $60,119 | $801,590 | $491,190 | $310,400 |
| 2022 | $5,962 | $740,750 | $464,850 | $275,900 |
| 2021 | $5,485 | $721,690 | $455,560 | $266,130 |
| 2020 | $5,228 | $690,810 | $435,610 | $255,200 |
| 2019 | $4,921 | $653,790 | $410,840 | $242,950 |
| 2018 | $4,782 | $635,970 | $0 | $0 |
| 2017 | $4,665 | $621,270 | $0 | $0 |
| 2016 | $4,259 | $586,820 | $0 | $0 |
| 2015 | $3,875 | $532,250 | $0 | $0 |
| 2014 | $3,533 | $485,790 | $0 | $0 |
Property History
| Date | Event | Price | List to Sale | Price per Sq Ft |
|---|---|---|---|---|
| 10/14/2025 10/14/25 | For Sale | $1,549,900 | -- | $443 / Sq Ft |
Purchase History
| Date | Type | Sale Price | Title Company |
|---|---|---|---|
| Deed | $900,000 | None Listed On Document | |
| Special Warranty Deed | $750,000 | None Available |
Mortgage History
| Date | Status | Loan Amount | Loan Type |
|---|---|---|---|
| Previous Owner | $1,351,033 | Purchase Money Mortgage |
Source: Bright MLS
MLS Number: DCDC2227280
APN: 1092-0048
- 1606 Potomac Ave SE
- 1622 E St SE
- 1500 Pennsylvania Ave SE Unit 105
- 1500 Pennsylvania Ave SE Unit 305
- 1528 E St SE
- 1434 Potomac Ave SE Unit 5
- 1417 Potomac Ave SE
- 1514 K St SE Unit 2
- 430 15th St SE
- 515 Kentucky Ave SE
- 1519 K St SE Unit 101
- 401 16th St SE
- 418 15th St SE
- 406 15th St SE
- 400 15th St SE
- 325 17th St SE
- 333 16th St SE
- 1680 Ebenezer Ct SE
- 323 17th St SE
- 329 16th St SE
- 6 Barney Cir SE Unit 3
- 1507 Freedom Way SE Unit 2
- 1600 Pennsylvania Ave SE
- 730 15th St SE Unit 2
- 1500 Pennsylvania Ave SE Unit 102
- 1500 Pennsylvania Ave SE Unit 305
- 1500 Pennsylvania Ave SE
- 420 16th St SE Unit 208
- 1523 Pennsylvania Ave SE Unit 2
- 1434 Potomac Ave SE Unit 4
- 407 16th St SE
- 1519 K St SE Unit 201
- 1401 Pennsylvania Ave SE
- 1339 E St SE
- 1350 E St SE
- 1367 K St SE
- 1627 Massachusetts Ave SE Unit 201
- 1627 Massachusetts Ave SE Unit 203
- 1344 Potomac Ave SE Unit ID1034734P
- 1343 Pennsylvania Ave SE Unit 1
