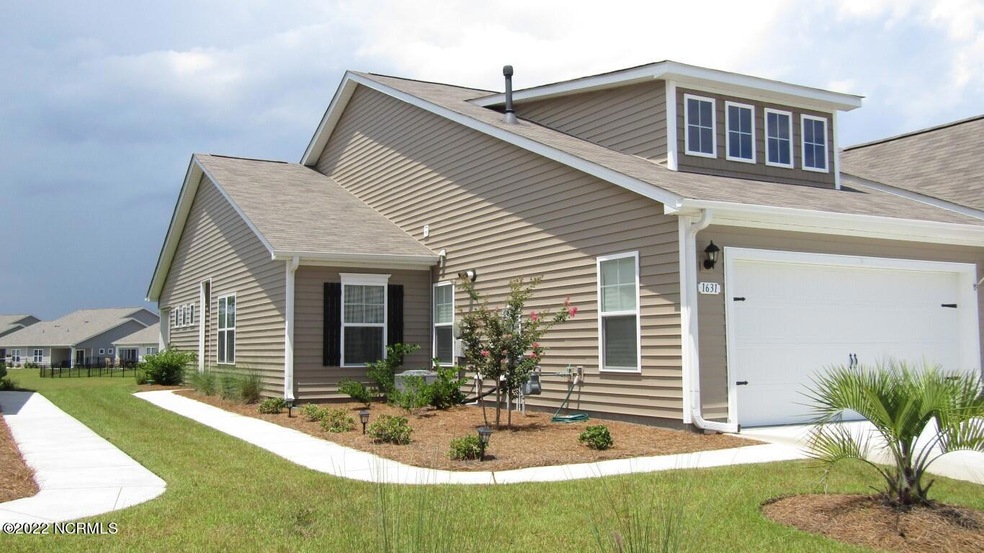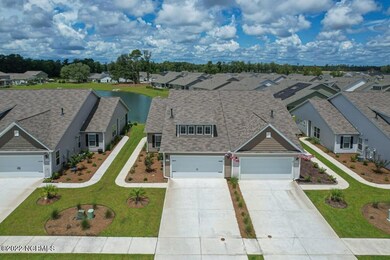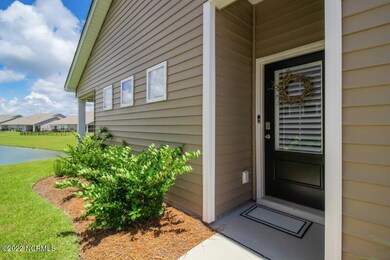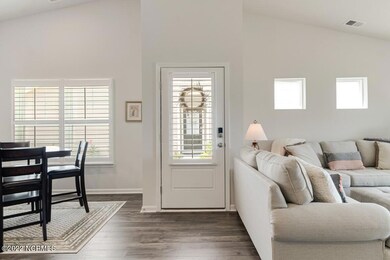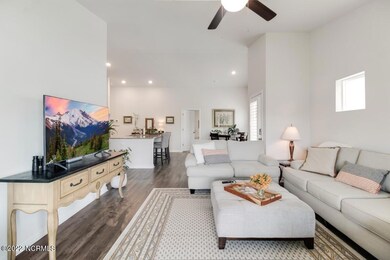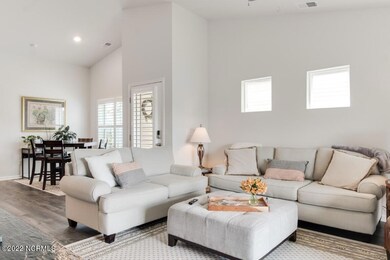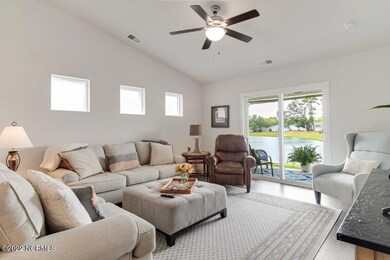
1631 Hepburn Dr Little River, SC 29566
Highlights
- Fitness Center
- Home fronts a pond
- Clubhouse
- Waterway Elementary School Rated A-
- Pond View
- Vaulted Ceiling
About This Home
As of September 2022Little River - This gorgeous semi-detached town home on the beautiful grounds of the old Heather Glen Golf Course is in better than new condition and ready to go.. 3 BR 2 BA 2 Car Garage and covered rear porch are just the start. The stunning water view straight down the pond is something peaceful to come home to. The open concept living/dining/kitchen give you lots of room for guests and the split floor plan, makes the sleeping arrangements private. The seats at the breakfast counter invite conversation with the cook and the stainless steel appliances with a gas range a cook's dream. There are two full baths with tile floors. The Master has a double vanity and 5' step in shower. There is a tub with shower in the guest area. A large laundry leads to the garage and the alsmost new washer/dryer convey. The HOA maintains the grounds and exteriors with annual power washing to keep the buildings looking great. Special features are Laminate flooring in the living areas, carpeted bedrooms, tile in baths and laundry, cathedral ceilings in the living area and Master Bedroom which also has a huge walk-in closet. Most windows have lovely custom plantation shutters and ceiling fans in the Living Room and Master Bedroom. Lots of nice lighting and pendants over the breakfast counter. as well as a 6' lider to the covered porch keep your home bright. There is a nice sized pantry and a couple of extra storage closets, as well as shelving in the laundry room for your extra stuff. Heather Glen has an amazing club house with fabulous views, fireplace, entertaining and gathering areas and an impressive pool, fitness center and much more. You will love this home! This listing located at the tons of Heather Glen.
Last Agent to Sell the Property
Bonnie Black
RE/MAX at the Beach / Calabash License #126514 Listed on: 08/08/2022

Last Buyer's Agent
Listing Agent
Non Mls Member
Townhouse Details
Home Type
- Townhome
Est. Annual Taxes
- $286
Year Built
- Built in 2021
Lot Details
- 4,792 Sq Ft Lot
- Lot Dimensions are 38x120x40x120
- Home fronts a pond
- Irrigation
HOA Fees
- $227 Monthly HOA Fees
Home Design
- Slab Foundation
- Wood Frame Construction
- Shingle Roof
- Composition Roof
- Vinyl Siding
- Stick Built Home
Interior Spaces
- 1,397 Sq Ft Home
- 1-Story Property
- Tray Ceiling
- Vaulted Ceiling
- Ceiling Fan
- Thermal Windows
- Blinds
- Combination Dining and Living Room
- Pond Views
- Pull Down Stairs to Attic
Kitchen
- Gas Oven
- Built-In Microwave
- Ice Maker
- Dishwasher
- Kitchen Island
- Solid Surface Countertops
- Disposal
Flooring
- Carpet
- Laminate
- Tile
Bedrooms and Bathrooms
- 3 Bedrooms
- Walk-In Closet
- 2 Full Bathrooms
Laundry
- Laundry Room
- Dryer
- Washer
Home Security
- Pest Guard System
- Termite Clearance
Parking
- 2 Car Attached Garage
- Garage Door Opener
- Driveway
Utilities
- Forced Air Heating and Cooling System
- Heating System Uses Natural Gas
- Tankless Water Heater
- Natural Gas Water Heater
Additional Features
- Energy-Efficient Doors
- Covered patio or porch
Listing and Financial Details
- Tax Lot 288
- Assessor Parcel Number 30715040067
Community Details
Overview
- Heather Glen Subdivision
- Maintained Community
Amenities
- Clubhouse
Recreation
- Fitness Center
- Community Pool
Pet Policy
- Only Owners Allowed Pets
Security
- Resident Manager or Management On Site
- Fire and Smoke Detector
Ownership History
Purchase Details
Home Financials for this Owner
Home Financials are based on the most recent Mortgage that was taken out on this home.Purchase Details
Home Financials for this Owner
Home Financials are based on the most recent Mortgage that was taken out on this home.Similar Homes in Little River, SC
Home Values in the Area
Average Home Value in this Area
Purchase History
| Date | Type | Sale Price | Title Company |
|---|---|---|---|
| Warranty Deed | $324,900 | -- | |
| Warranty Deed | $264,900 | -- |
Mortgage History
| Date | Status | Loan Amount | Loan Type |
|---|---|---|---|
| Open | $254,900 | New Conventional | |
| Previous Owner | $274,436 | VA | |
| Previous Owner | $274,436 | VA |
Property History
| Date | Event | Price | Change | Sq Ft Price |
|---|---|---|---|---|
| 05/22/2025 05/22/25 | For Sale | $339,000 | +4.3% | $238 / Sq Ft |
| 09/26/2022 09/26/22 | Sold | $324,900 | 0.0% | $233 / Sq Ft |
| 08/13/2022 08/13/22 | Pending | -- | -- | -- |
| 08/08/2022 08/08/22 | For Sale | $324,900 | -- | $233 / Sq Ft |
Tax History Compared to Growth
Tax History
| Year | Tax Paid | Tax Assessment Tax Assessment Total Assessment is a certain percentage of the fair market value that is determined by local assessors to be the total taxable value of land and additions on the property. | Land | Improvement |
|---|---|---|---|---|
| 2024 | $1,277 | $2,358 | $2,358 | $0 |
| 2023 | $1,277 | $2,358 | $2,358 | $0 |
| 2021 | $3,918 | $2,358 | $2,358 | $0 |
| 2020 | $286 | $2,358 | $2,358 | $0 |
Agents Affiliated with this Home
-
J
Seller's Agent in 2025
Jimmy Radle
Realty ONE Group DocksideNorth
-
B
Seller's Agent in 2022
Bonnie Black
RE/MAX at the Beach / Calabash
-
L
Buyer's Agent in 2022
Listing Agent
Non Mls Member
Map
Source: Hive MLS
MLS Number: 100343136
APN: 30715040067
- 1170 Maxwell Dr
- 1586 Jardine Loop
- 1852 Melville Ct
- 1856 Melville Ct
- 1565 Jardine Loop
- 1239 Maxwell Dr
- 724 Wallace Dr
- 688 Wallace Dr
- 6041 Mcclain Ct
- 216 Kinross Ct Unit Lot 1812- Tuscan A
- 1520 Jardine Loop
- 1011 Maxwell Dr
- 205 Hollandbush Dr Unit Heather Glen communi
- 204 Kinross Ct
- 106 Scotch Broom Dr Unit D-105
- 130 Scotch Broom Dr Unit H-103
- 1454 Jardine Loop Unit HEATHER GLEN/1708 Lo
- 100 Scotch Broom Dr Unit A204
- 134 Scotch Broom Dr Unit K-201
- 102 Scotch Broom Dr Unit B-302
