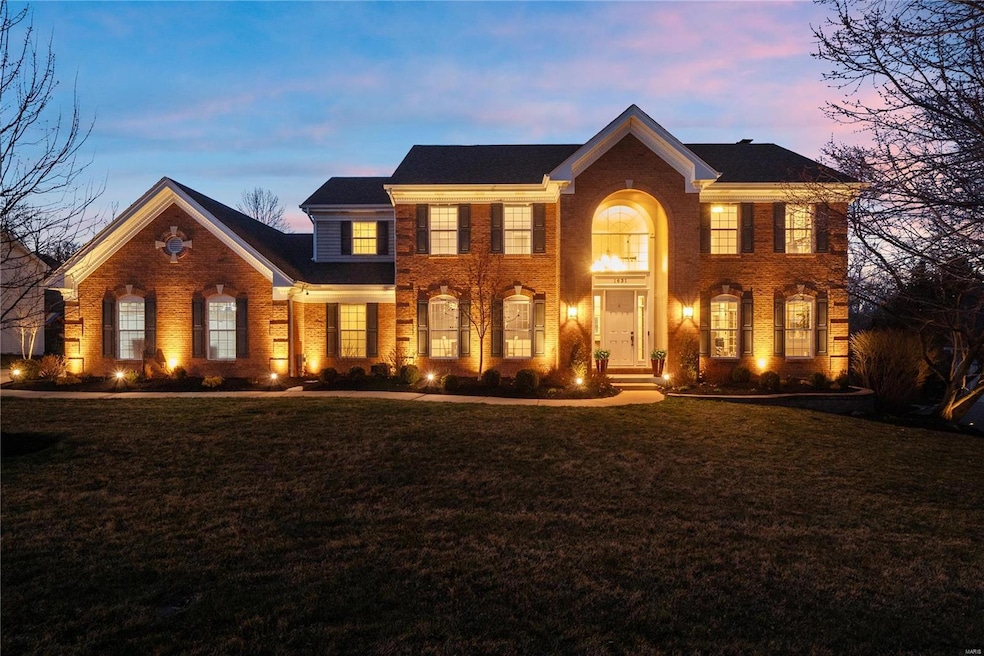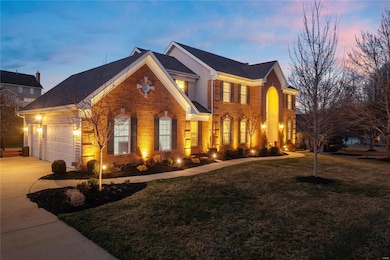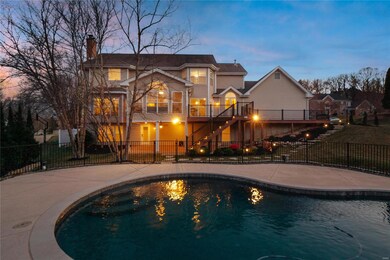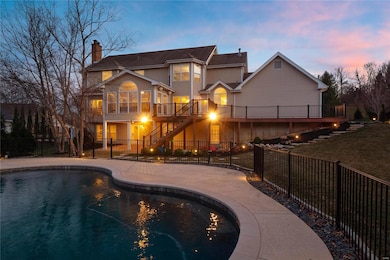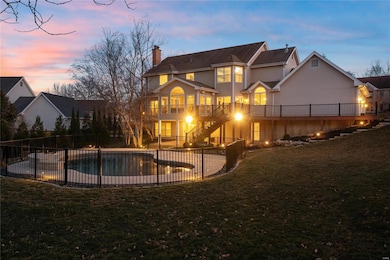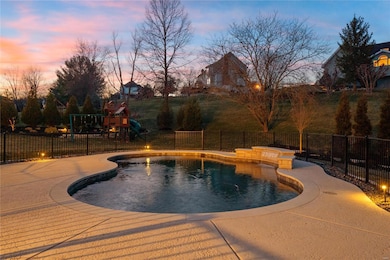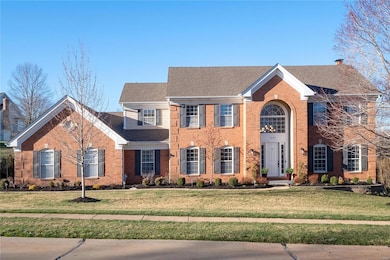1631 Highland Valley Cir Chesterfield, MO 63005
Estimated payment $5,941/month
Highlights
- Private Pool
- Clubhouse
- Vaulted Ceiling
- Chesterfield Elementary School Rated A
- Center Hall Plan
- Traditional Architecture
About This Home
Elegantly updated & meticulously maintained STUNNER in Rockwood School District! Enjoy outdoor entertaining & living at its best in highly sought after Highlands subdivision. Prof Designed & updated kitchen is chef's dream w/cambria quartz countertops, 42" tall cabinets, eat-in breakfast, island, bistro counter, ss appl. Enjoy Sunday am coffee in light & airy sunroom overlooking 2021 Pooltron pool w/ KoolDeck & Veka Lifetime Deck. Stunning full backyard redesign displays prof landscaping, sprinkler sys, 3 zone surround w bluetooth & front/back lighting. Retreat to your cathedral master suite w his & hers CA closets, updated BA w/ soaking tub, fully tiled shower & dbl vanities. 3 addt'l spacious BRs & 2 updated BAs upstairs. Finished walkout basement has 5th BR & BA, rec room, wet bar & office. Addt'l exquisite updates incl new hardwood floors & stairs, lighting, neutral paint & fireplace surround w new windows. 2018-20 (2) Daikan HVACs, H2O Htr, Alarm sys, Blink camera sys. Must See!
Home Details
Home Type
- Single Family
Est. Annual Taxes
- $10,008
Year Built
- Built in 1996
Lot Details
- 0.51 Acre Lot
- Backs to Open Ground
- Fenced
- Level Lot
HOA Fees
- $90 Monthly HOA Fees
Parking
- 3 Car Attached Garage
- Side or Rear Entrance to Parking
- Garage Door Opener
- Driveway
Home Design
- Traditional Architecture
- Brick or Stone Veneer
- Vinyl Siding
Interior Spaces
- 2-Story Property
- Wet Bar
- Historic or Period Millwork
- Vaulted Ceiling
- 2 Fireplaces
- Wood Burning Fireplace
- Gas Fireplace
- Insulated Windows
- Window Treatments
- Bay Window
- French Doors
- Sliding Doors
- Six Panel Doors
- Center Hall Plan
Kitchen
- Built-In Oven
- Gas Oven
- Gas Cooktop
- Microwave
- Dishwasher
- Stainless Steel Appliances
- Disposal
Bedrooms and Bathrooms
- 5 Bedrooms
- Walk-In Closet
Partially Finished Basement
- Walk-Out Basement
- Sump Pump
- Fireplace in Basement
- Bedroom in Basement
- Finished Basement Bathroom
- Basement Storage
Pool
- Private Pool
Schools
- Chesterfield Elem. Elementary School
- Rockwood Valley Middle School
- Lafayette Sr. High School
Utilities
- Cooling Available
- Forced Air Heating System
Listing and Financial Details
- Assessor Parcel Number 20V-64-0171
Community Details
Overview
- Association fees include pool/clubhse tennis cmngrd entr/sgn
Amenities
- Clubhouse
Recreation
- Tennis Courts
- Community Pool
- Recreational Area
Map
Home Values in the Area
Average Home Value in this Area
Tax History
| Year | Tax Paid | Tax Assessment Tax Assessment Total Assessment is a certain percentage of the fair market value that is determined by local assessors to be the total taxable value of land and additions on the property. | Land | Improvement |
|---|---|---|---|---|
| 2025 | $10,276 | $175,790 | $39,880 | $135,910 |
| 2024 | $10,276 | $144,800 | $19,950 | $124,850 |
| 2023 | $10,276 | $144,800 | $19,950 | $124,850 |
| 2022 | $8,816 | $118,610 | $22,150 | $96,460 |
| 2021 | $8,766 | $118,610 | $22,150 | $96,460 |
| 2020 | $8,462 | $110,560 | $19,950 | $90,610 |
| 2019 | $8,415 | $110,560 | $19,950 | $90,610 |
| 2018 | $8,165 | $101,160 | $17,730 | $83,430 |
| 2017 | $7,981 | $101,160 | $17,730 | $83,430 |
| 2016 | $7,897 | $96,180 | $19,950 | $76,230 |
| 2015 | $7,731 | $96,180 | $19,950 | $76,230 |
| 2014 | $8,199 | $99,670 | $19,360 | $80,310 |
Property History
| Date | Event | Price | List to Sale | Price per Sq Ft | Prior Sale |
|---|---|---|---|---|---|
| 03/12/2024 03/12/24 | Pending | -- | -- | -- | |
| 03/06/2024 03/06/24 | For Sale | $950,000 | +56.0% | $203 / Sq Ft | |
| 05/18/2018 05/18/18 | Sold | -- | -- | -- | View Prior Sale |
| 04/04/2018 04/04/18 | For Sale | $609,000 | -- | $118 / Sq Ft |
Purchase History
| Date | Type | Sale Price | Title Company |
|---|---|---|---|
| Warranty Deed | -- | None Listed On Document | |
| Warranty Deed | $612,000 | Investors Title Company Clay | |
| Warranty Deed | $577,500 | None Available | |
| Warranty Deed | $577,500 | None Available | |
| Warranty Deed | -- | -- |
Mortgage History
| Date | Status | Loan Amount | Loan Type |
|---|---|---|---|
| Open | $717,500 | New Conventional | |
| Previous Owner | $375,000 | Purchase Money Mortgage | |
| Previous Owner | $120,000 | Credit Line Revolving | |
| Previous Owner | $257,500 | No Value Available |
Source: MARIS MLS
MLS Number: MIS24005999
APN: 20V-64-0171
- 1460 Highland Valley Dr
- 16907 Lewis Spring Farms Rd
- 16908 Lewis Spring Farms Rd
- 17644 Myrtlewood Dr
- 1515 Lace Bark Ct
- 16956 Bottlebrush Ct
- 17707 Hornbean Dr
- 1556 Wildhorse Parkway Dr
- 17738 Drummer Ln
- 17609 Burnham Ct
- 2167 Wildwood Meadows Ct
- 1577 Kehrs Mill Rd
- 16906 Bottlebrush Ct
- 17718 Chaistain Ct
- 1084 Greystone Manor Pkwy
- 1482 Country Lake Estates Dr
- 1423 Country Lake Estates Dr
- 17702 Horse Creek Ct
- 2209 Ridgley Woods Dr
- 1504 Kehrs Mill Rd
