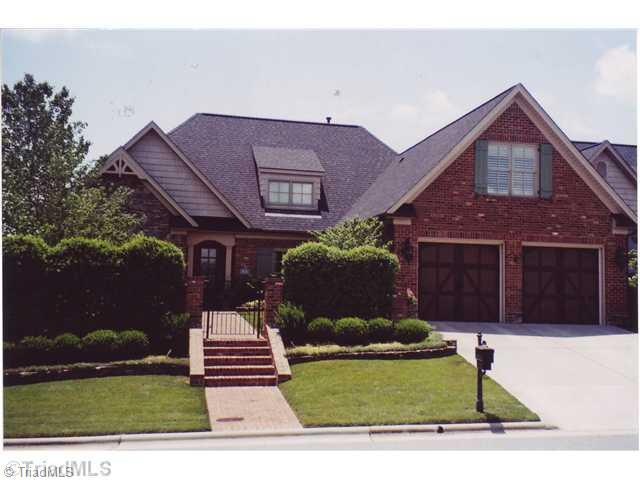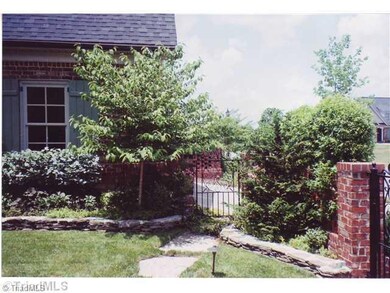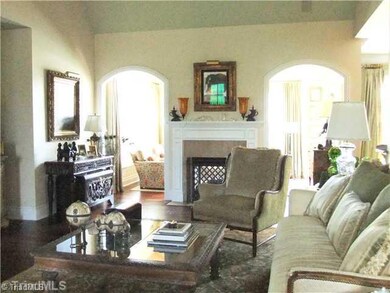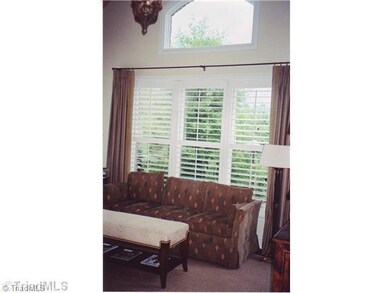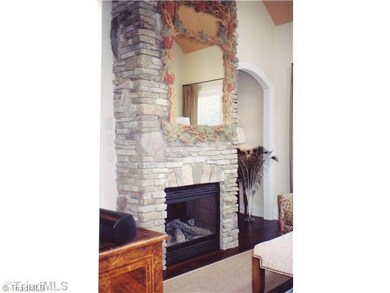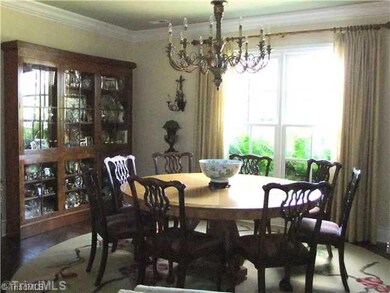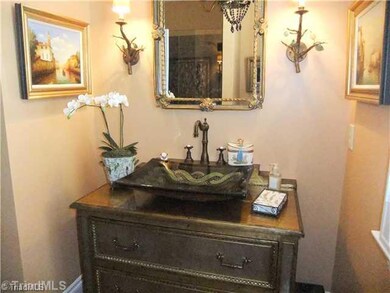1631 Linton Ct High Point, NC 27262
Greater High Point NeighborhoodEstimated Value: $454,000 - $758,000
4
Beds
3
Baths
2,844
Sq Ft
$211/Sq Ft
Est. Value
Highlights
- Built-In Refrigerator
- Transitional Architecture
- Attic
- Great Room with Fireplace
- Wood Flooring
- Solid Surface Countertops
About This Home
As of November 2013Approximately $200,000 in upgrades, landscaping & improvements. Complete privacy, professionally decorated including paint, tile, cabinets etc. Large walk-in attic storage. Professionally landscaped- A "Must See"
Townhouse Details
Home Type
- Townhome
Est. Annual Taxes
- $5,947
Year Built
- Built in 2006
Lot Details
- 7,405 Sq Ft Lot
- Lot Dimensions are 47 x 31 x 110 x 53 x 120
- Partially Fenced Property
- Sloped Lot
- Sprinkler System
HOA Fees
- $240 Monthly HOA Fees
Parking
- 2 Car Attached Garage
- Driveway
Home Design
- Transitional Architecture
- Brick Exterior Construction
- Slab Foundation
- Vinyl Siding
Interior Spaces
- 2,844 Sq Ft Home
- Property has 1 Level
- Insulated Windows
- Insulated Doors
- Great Room with Fireplace
- 2 Fireplaces
- Den with Fireplace
- Walk-In Attic
- Dryer Hookup
Kitchen
- Double Oven
- Free-Standing Range
- Built-In Refrigerator
- Dishwasher
- Kitchen Island
- Solid Surface Countertops
- Disposal
Flooring
- Wood
- Tile
Bedrooms and Bathrooms
- 4 Bedrooms
- Separate Shower
Outdoor Features
- Porch
Schools
- Ferndale Middle School
- High Point Central
Utilities
- Forced Air Zoned Heating and Cooling System
- Heating System Uses Natural Gas
- Gas Water Heater
Community Details
- Villas/Country Club Estates Subdivision
Listing and Financial Details
- Tax Lot 7
- Assessor Parcel Number 0179235
- 1% Total Tax Rate
Ownership History
Date
Name
Owned For
Owner Type
Purchase Details
Closed on
Dec 2, 2019
Sold by
Ballard Lynne L and Ballard David F
Bought by
Wood Richard F and Morris Susan I
Current Estimated Value
Home Financials for this Owner
Home Financials are based on the most recent Mortgage that was taken out on this home.
Original Mortgage
$293,000
Outstanding Balance
$259,077
Interest Rate
3.75%
Mortgage Type
New Conventional
Estimated Equity
$340,520
Purchase Details
Listed on
Jul 8, 2013
Closed on
Oct 30, 2013
Sold by
Burris Jack F B and Burris Rebecca Hutton
Bought by
Ballard Lynne L and Ballard David F
List Price
$449,900
Sold Price
$365,000
Premium/Discount to List
-$84,900
-18.87%
Home Financials for this Owner
Home Financials are based on the most recent Mortgage that was taken out on this home.
Avg. Annual Appreciation
4.27%
Original Mortgage
$32,256
Interest Rate
4.23%
Mortgage Type
New Conventional
Purchase Details
Closed on
Jun 18, 2009
Sold by
Hoffman Builders Inc
Bought by
Burris Jack F B and Burris Rebecca Hutton
Create a Home Valuation Report for This Property
The Home Valuation Report is an in-depth analysis detailing your home's value as well as a comparison with similar homes in the area
Home Values in the Area
Average Home Value in this Area
Purchase History
| Date | Buyer | Sale Price | Title Company |
|---|---|---|---|
| Wood Richard F | $410,000 | None Available | |
| Ballard Lynne L | $365,000 | None Available | |
| Burris Jack F B | $430,000 | None Available |
Source: Public Records
Mortgage History
| Date | Status | Borrower | Loan Amount |
|---|---|---|---|
| Open | Wood Richard F | $293,000 | |
| Previous Owner | Ballard Lynne L | $32,256 |
Source: Public Records
Property History
| Date | Event | Price | Change | Sq Ft Price |
|---|---|---|---|---|
| 11/15/2013 11/15/13 | Sold | $365,000 | -18.9% | $128 / Sq Ft |
| 10/07/2013 10/07/13 | Pending | -- | -- | -- |
| 07/08/2013 07/08/13 | For Sale | $449,900 | -- | $158 / Sq Ft |
Source: Triad MLS
Tax History Compared to Growth
Tax History
| Year | Tax Paid | Tax Assessment Tax Assessment Total Assessment is a certain percentage of the fair market value that is determined by local assessors to be the total taxable value of land and additions on the property. | Land | Improvement |
|---|---|---|---|---|
| 2025 | $5,498 | $399,000 | $50,000 | $349,000 |
| 2024 | $5,498 | $399,000 | $50,000 | $349,000 |
| 2023 | $5,498 | $399,000 | $50,000 | $349,000 |
| 2022 | $5,379 | $399,000 | $50,000 | $349,000 |
| 2021 | $5,002 | $363,000 | $61,000 | $302,000 |
| 2020 | $5,002 | $363,000 | $61,000 | $302,000 |
| 2019 | $5,002 | $363,000 | $0 | $0 |
| 2018 | $4,977 | $363,000 | $0 | $0 |
| 2017 | $5,002 | $363,000 | $0 | $0 |
| 2016 | $5,634 | $401,700 | $0 | $0 |
| 2015 | $5,664 | $401,700 | $0 | $0 |
| 2014 | $5,859 | $408,600 | $0 | $0 |
Source: Public Records
Map
Source: Triad MLS
MLS Number: 678318
APN: 0179235
Nearby Homes
- 2885 Saint Giles Ct
- 2860 Saint Giles Ct
- 2893 Saint Giles Ct
- 2834 Fallin Ct
- 2849 Saint Giles Ct
- 2844 Saint Giles Ct
- 1200 Devlin Ct
- 1317 Longcreek Dr
- 4090 Stallion St
- 4090 Stallion St Unit Lot 74
- 1020 Sweetbriar Rd
- 4094 Stallion St
- 4094 Stallion St Unit lot 75
- 1304 Wickliff Ave
- 4091 Stallion St Unit Lot 20
- 4091 Stallion St
- 4098 Stallion St
- 4098 Stallion St Unit Lot 76
- 4095 Stallion St
- 4095 Stallion St Unit Lot 19
- 1633 Linton Ct
- 2876 Saint Giles Ct
- 2892 Saint Giles Ct
- 2902 Kippenshire Ln
- 1702 Myerwood Dr
- 1637 Linton Ct
- 2904 Kippenshire Ln
- 2889 Saint Giles Ct
- 1639 Linton Ct
- 2905 Kippenshire Ln
- 2906 Kippenshire Ln
- 1710 Myerwood Dr
- 2888 Saint Giles Ct
- 1703 Myerwood Dr
- 2884 Saint Giles Ct
- 2907 Kippenshire Ln
- 2908 Kippenshire Ln
- 1706 Myerwood Dr
- 1641 Linton Ct
- 1714 Myerwood Dr
