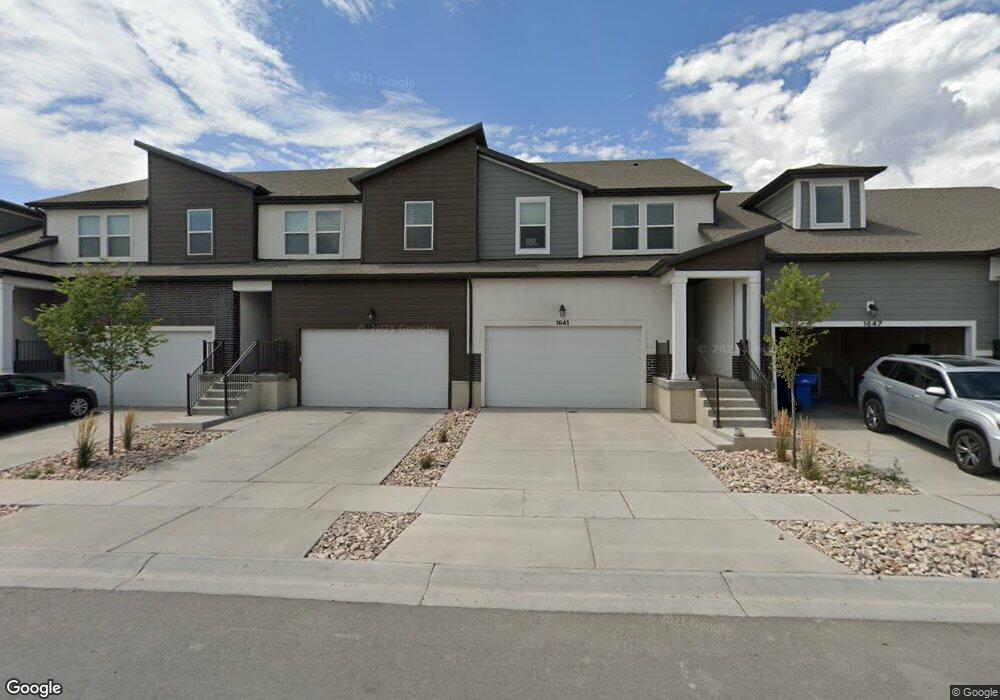Estimated Value: $434,763 - $486,000
About This Home
Property Id: 1354203
Townhome for rent in Lehi Exchange. Built in 2021. White satin paint, upgraded Whirlpool appliances throughout the home.
Upper Floor: Master bedroom with 3/4 bath, walk-in shower, walk-in closet, linen closet, dual-sink, granite vanity, water closet.
2 additional bedrooms with full additional bathroom.
Laundry room with Whirlpool Washer/Dryer.
Main Floor: Kitchen with Whirlpool appliances. Family room with 18 foot ceilings, canned lighting and dimmer. 1/2 bathroom, coat closet, 2-car garage, fenced backyard with patio.
Basement: Professionally, fully finished with upgraded carpet
Fully finished basement wired for 6-speaker surround sound. Bedroom with large window. 3/4 bath with tile. Office nook, 2 large storage closets.
Home Values in the Area
Average Home Value in this Area
Property History
| Date | Event | Price | List to Sale | Price per Sq Ft |
|---|---|---|---|---|
| 12/31/2024 12/31/24 | Off Market | $2,449 | -- | -- |
| 12/14/2024 12/14/24 | Price Changed | $2,449 | -9.3% | $1 / Sq Ft |
| 11/27/2024 11/27/24 | For Rent | $2,700 | -- | -- |
Tax History Compared to Growth
Tax History
| Year | Tax Paid | Tax Assessment Tax Assessment Total Assessment is a certain percentage of the fair market value that is determined by local assessors to be the total taxable value of land and additions on the property. | Land | Improvement |
|---|---|---|---|---|
| 2025 | $2,093 | $235,840 | $63,000 | $365,800 |
| 2024 | $2,093 | $245,300 | $0 | $0 |
| 2023 | $1,862 | $236,940 | $0 | $0 |
| 2022 | $1,697 | $209,330 | $0 | $0 |
| 2021 | $877 | $90,000 | $90,000 | $0 |
Map
- 1624 N 3740 W
- 1630 N 3740 W Unit 1955
- 1632 N 3830 W
- 3647 W 1530 N Unit HH204
- 1731 N 3780 W
- 1629 N 3860 W
- 3715 W 1480 N Unit K303
- 3635 W 1500 N Unit P203
- 1747 N Exchange Park Rd Unit Z301
- 3637 W 1480 N Unit I302
- 3722 W 1440 N Unit F202
- 1453 N 3860 W Unit 108
- 3972 W 1530 N
- 2773 N Tower Way
- 236 W Glenbrittle Dr Unit 204
- Type C Outer Townhome Plan at Gardner Point - Townhomes
- Jordan Plan at Gardner Point
- Kate Plan at Gardner Point
- Condo B Front Third Level Plan at Gardner Point - Condos
- Type C Inner Townhome Plan at Gardner Point - Townhomes
- 1637 N 3740 W Unit 1947
- 1631 N 3740 W Unit 1948
- 1643 N 3740 W
- 1643 N 3740 W Unit 2106
- 1643 N 3740 W Unit 1946
- 1625 N 3740 W Unit 1949
- 1619 N 3740 W Unit 1950
- 1634 N 3790 W Unit 1944
- 1628 N 3790 W Unit 1943
- 1640 N 3790 W Unit 1945
- 1622 N 3790 W Unit 1942
- 1613 N 3740 W Unit 1951
- 1616 N 3790 W Unit 1941
- 1636 N 3740 W Unit 1956
- 1642 N 3740 W Unit 1957
- 1624 N 3740 W Unit 1954
- 1610 N 3790 W Unit 1940
- 1618 N 3740 W Unit 1953
- 1612 N 3740 W Unit 1952
- 3760 W 1650 N Unit 1909
