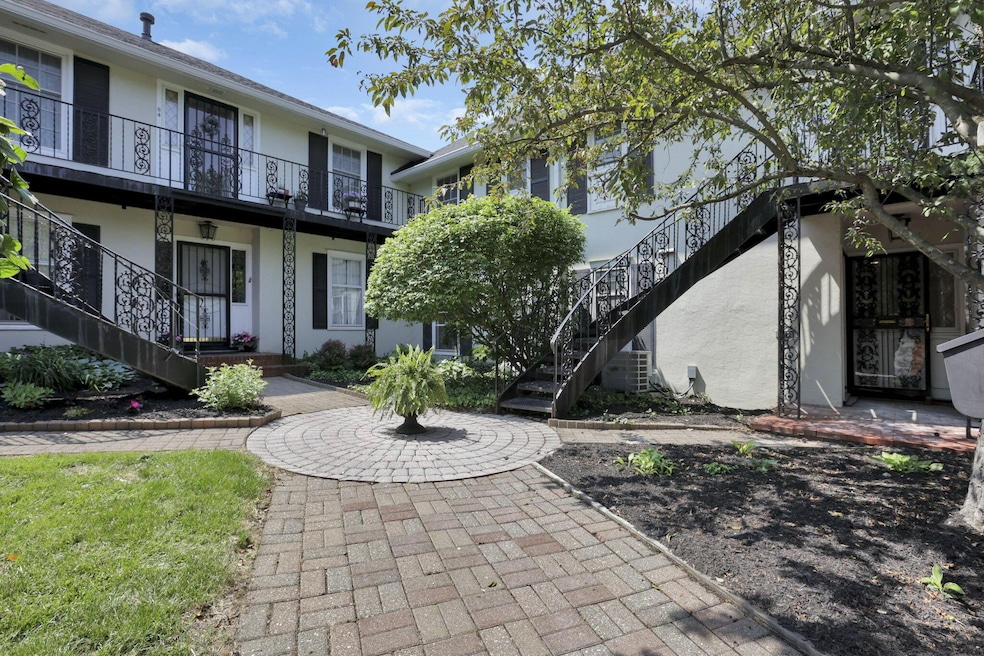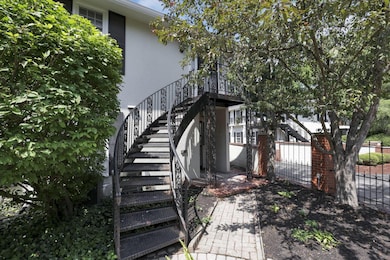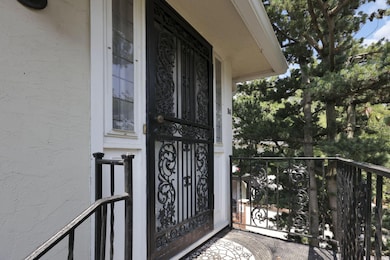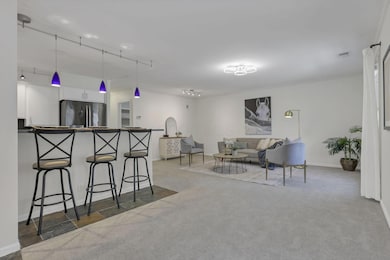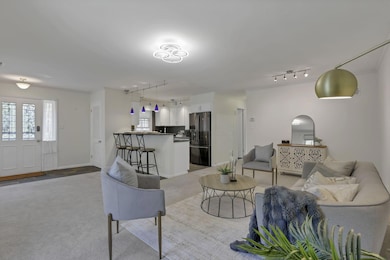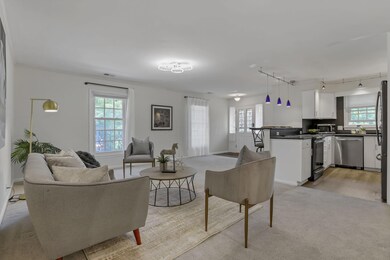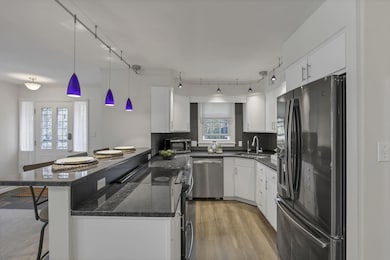1631 Roxbury Rd Unit B6 Columbus, OH 43212
Estimated payment $2,010/month
Highlights
- 1.23 Acre Lot
- Deck
- 1 Car Detached Garage
- Robert Louis Stevenson Elementary School Rated A
- Ranch Style House
- Soaking Tub
About This Home
Stunning co-op effortlessly combines timeless style with supreme comfort, offering an open-concept & meticulously designed living space within the esteemed Village of Marble Cliff, known for its distinguished charm and community. Step inside and immediately feel at home with newer LVP flooring in the kitchen and bathroom, alongside plush new carpeting installed in 2023. The thoughtfully designed interior boasts two spacious bedrooms perfect for unwinding, and a pristine bathroom featuring a soaking tub with a beautiful tile surround. The kitchen features granite countertops with a bar height countertop for extra seating and modern appliances including a reverse osmosis water system. Newer Rosati windows (2019), offering plenty of natural light. One of the standout features of this property is the expansive 600sqft private rooftop deck with ample space for outdoor gatherings or peaceful retreats under the stars. The property also includes a 1-car garage, providing additional convenience and security for your vehicle. Take advantage of the nearby amenities: just a short stroll to the picturesque Goodale Park or enjoy a delectable meal at one of the many renowned restaurants just down the road! Don't miss this opportunity to embrace a lifestyle of sophistication and comfort, within a vibrant and welcoming community!
Home Details
Home Type
- Single Family
Year Built
- Built in 1961
Lot Details
- 1.23 Acre Lot
- Irrigation
HOA Fees
- $665 Monthly HOA Fees
Parking
- 1 Car Detached Garage
- Garage Door Opener
Home Design
- Ranch Style House
- Brick Exterior Construction
- Block Foundation
- Stucco Exterior
Interior Spaces
- 960 Sq Ft Home
- Insulated Windows
Kitchen
- Electric Range
- Dishwasher
Flooring
- Carpet
- Stone
- Vinyl
Bedrooms and Bathrooms
- 2 Main Level Bedrooms
- 1 Full Bathroom
- Soaking Tub
Laundry
- Laundry on main level
- Electric Dryer Hookup
Outdoor Features
- Deck
Utilities
- Forced Air Heating and Cooling System
- Heating System Uses Gas
- Gas Water Heater
Listing and Financial Details
- Assessor Parcel Number 143-000031
Community Details
Overview
- Association fees include lawn care, insurance, sewer, trash, water, snow removal
- Jodi Cook HOA
- On-Site Maintenance
Recreation
- Snow Removal
Map
Home Values in the Area
Average Home Value in this Area
Property History
| Date | Event | Price | List to Sale | Price per Sq Ft | Prior Sale |
|---|---|---|---|---|---|
| 11/11/2025 11/11/25 | Price Changed | $215,000 | -4.4% | $224 / Sq Ft | |
| 07/08/2025 07/08/25 | Price Changed | $225,000 | -2.2% | $234 / Sq Ft | |
| 06/05/2025 06/05/25 | For Sale | $230,000 | +35.4% | $240 / Sq Ft | |
| 03/27/2025 03/27/25 | Off Market | $169,900 | -- | -- | |
| 07/07/2021 07/07/21 | Sold | $169,900 | 0.0% | $177 / Sq Ft | View Prior Sale |
| 06/11/2021 06/11/21 | For Sale | $169,900 | -- | $177 / Sq Ft |
Source: Columbus and Central Ohio Regional MLS
MLS Number: 225019699
- 1631 Roxbury Rd Unit F3
- 2015 W 5th Ave Unit 211
- 2015 W 5th Ave Unit 102
- 2015 W 5th Ave Unit 108
- 1561 Glenn Ave
- 1313 Lincoln Rd
- 1782 Wyandotte Rd
- 1459 Elmwood Ave Unit 1459
- 1301 Lake Shore Dr Unit 199
- 1733 Elmwood Ave
- 1661 Ashland Ave Unit 663
- 2700 Mc Kinley Ave
- 1214 Lake Shore Dr Unit C
- 1914 Elmwood Ave
- 2110 Northwest Blvd
- 1475 W 3rd Ave Unit 204
- 2704 Scioto Station Dr Unit 2704
- 1398 Lower Green Cir Unit 1398
- 1364 W 7th Ave
- 2754 Scioto Station Dr
- 1561 Glenn Ave
- 1500-1508 Glenn Ave
- 2111-2550 Quarry Lake Dr
- 1340-1360 Dublin Rd
- 1704-1706-1706 W 3rd Ave Unit 1706
- 1513 Ashland Ave Unit 1513
- 1454 Ashland Ave
- 1454 Ashland Ave
- 1480 Runaway Bay Dr
- 1530 King Ave
- 1800-1806 N Star Rd
- 1836 N Star Rd Unit H
- 1465 W 7th Ave Unit A
- 1775 Northwest Ct Unit 108
- 1347 Broadview Ave Unit 1347
- 2229 Coventry Rd Unit 3
- 1414 Broadview Ave
- 2009 Elmwood Ave Unit D
- 1428 King Ave
- 1444 Chesapeake Ave
