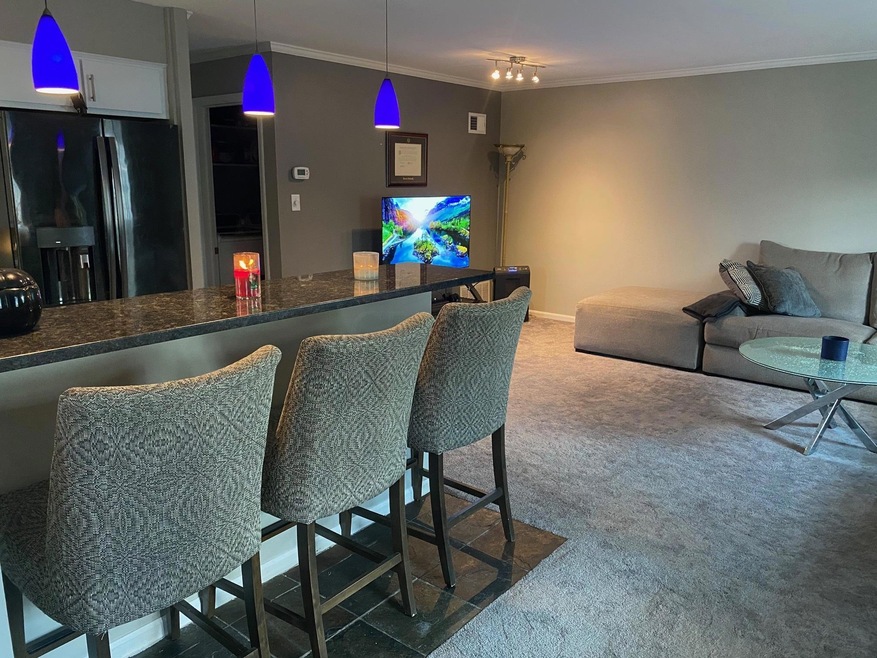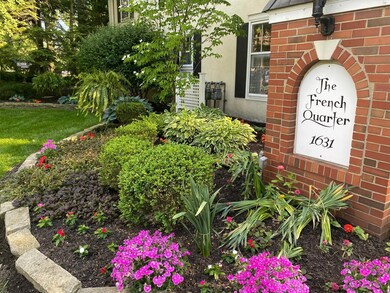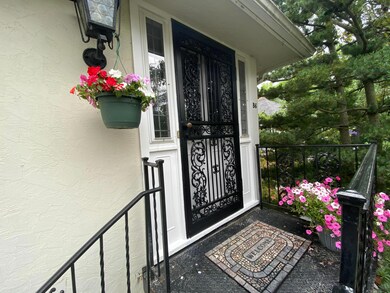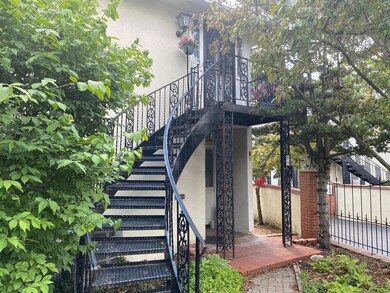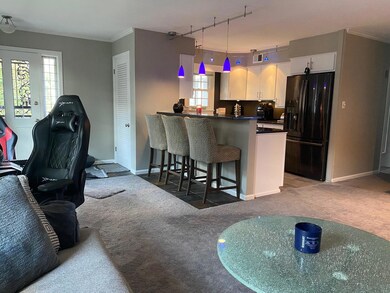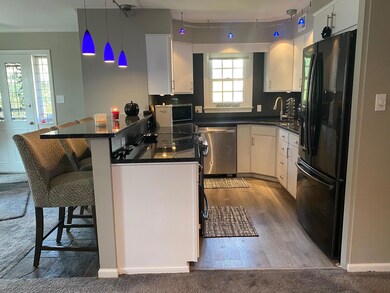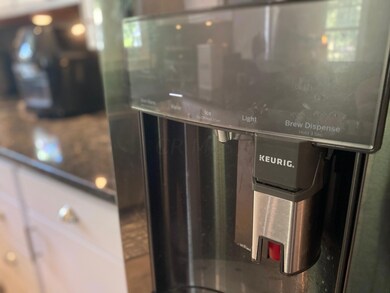
1631 Roxbury Rd Unit B6 Columbus, OH 43212
Highlights
- 1.11 Acre Lot
- Deck
- 1 Car Detached Garage
- Robert Louis Stevenson Elementary School Rated A
- Ranch Style House
- Garden Bath
About This Home
As of July 2021Motivated seller-quick possession! Updated 2 bedroom/1 bathroom flat in the French Quarter co-op community in the Village of Marble Cliff. This 2nd story flat includes a detached one car garage. Enjoy the 600 SF, freshly stained rooftop deck suitable for container gardening, grilling, or simply relaxing. Updates include all new Rosati windows, granite countertops & new appliances, new cordless cellular shades throughout, updated bathroom with new vanity, fixtures, and deep soaking tub, new carpet/LVF throughout, and much more! This walkable community provides everything at your fingertips including fantastic restaurants, shopping, and entertainment, as well as city services provided by the City of Grandview Heights. Minutes to OSU and downtown Columbus. Assoc fees include property tax
Last Agent to Sell the Property
Keller Williams Capital Ptnrs License #2019006481 Listed on: 06/11/2021

Property Details
Home Type
- Condominium
Year Built
- Built in 1961
Lot Details
- 1 Common Wall
- Irrigation
HOA Fees
- $522 Monthly HOA Fees
Parking
- 1 Car Detached Garage
Home Design
- Ranch Style House
- Brick Exterior Construction
- Block Foundation
- Stucco Exterior
Interior Spaces
- 960 Sq Ft Home
- Insulated Windows
Kitchen
- Electric Range
- Dishwasher
Flooring
- Carpet
- Vinyl
Bedrooms and Bathrooms
- 2 Main Level Bedrooms
- 1 Full Bathroom
- Garden Bath
Laundry
- Laundry on main level
- Electric Dryer Hookup
Outdoor Features
- Deck
Utilities
- Forced Air Heating and Cooling System
- Heating System Uses Gas
- Gas Water Heater
Listing and Financial Details
- Assessor Parcel Number 143-000031
Community Details
Overview
- Association fees include lawn care, insurance, sewer, trash, water, snow removal
- Association Phone (614) 746-4191
- Pablo Jourdon HOA
- On-Site Maintenance
Recreation
- Snow Removal
Similar Homes in the area
Home Values in the Area
Average Home Value in this Area
Property History
| Date | Event | Price | Change | Sq Ft Price |
|---|---|---|---|---|
| 07/08/2025 07/08/25 | Price Changed | $225,000 | -2.2% | $234 / Sq Ft |
| 06/05/2025 06/05/25 | For Sale | $230,000 | +35.4% | $240 / Sq Ft |
| 03/27/2025 03/27/25 | Off Market | $169,900 | -- | -- |
| 07/07/2021 07/07/21 | Sold | $169,900 | 0.0% | $177 / Sq Ft |
| 06/11/2021 06/11/21 | For Sale | $169,900 | -- | $177 / Sq Ft |
Tax History Compared to Growth
Agents Affiliated with this Home
-

Seller's Agent in 2025
Ling Hunter
Red 1 Realty
(614) 886-6668
1 in this area
378 Total Sales
-

Seller Co-Listing Agent in 2025
Hayley Baker
Red 1 Realty
(740) 972-8465
1 in this area
92 Total Sales
-
L
Seller's Agent in 2021
Leslie Jackson
Keller Williams Capital Ptnrs
(614) 218-5439
1 in this area
11 Total Sales
Map
Source: Columbus and Central Ohio Regional MLS
MLS Number: 221019667
- 2015 W 5th Ave Unit 111
- 2015 W 5th Ave Unit 109
- 2015 W 5th Ave Unit 100
- 2015 W 5th Ave Unit 110
- 2015 W 5th Ave Unit 211
- 1631 Roxbury Rd Unit D2
- 1631 Roxbury Rd Unit F3
- 1571 Arlington Ave Unit 1571
- 2109 W 5th Ave Unit A
- 2109 W 5th Ave Unit C
- 1608 Arlington Ave
- 1635 Cambridge Blvd
- 1875 King Ave
- 1480 Lincoln Rd
- 1561 Glenn Ave
- 1436 Wyandotte Rd
- 1482 Cliff Ct Unit A
- 1484 Glenn Ave
- 1450 Cliff Ct Unit 25/A
- 1912 Tremont Rd
