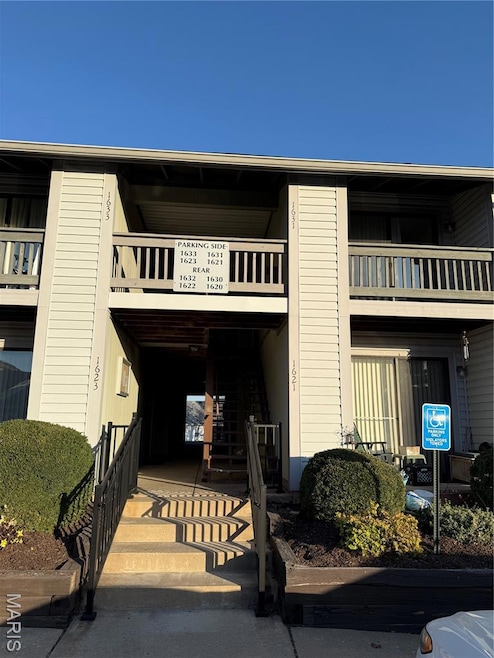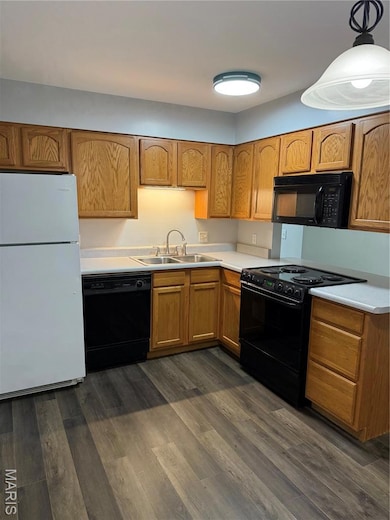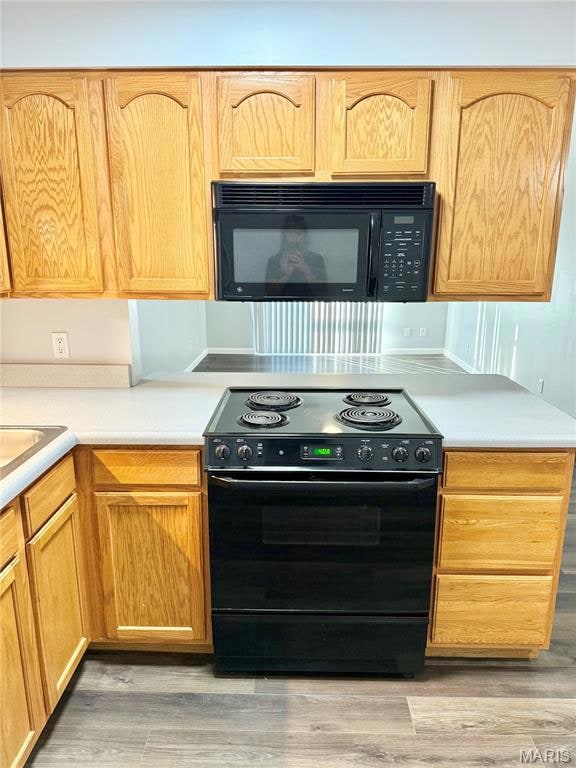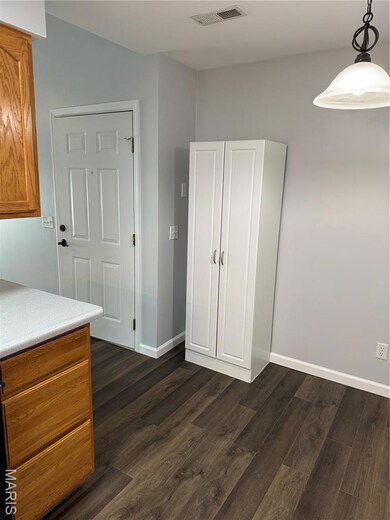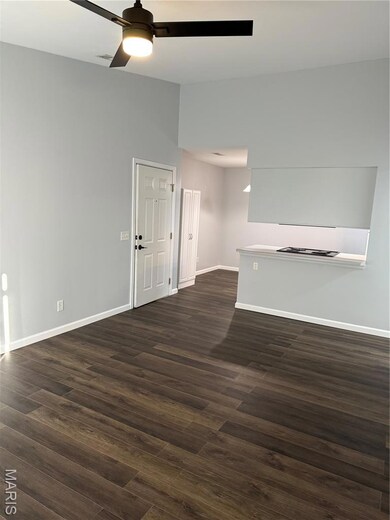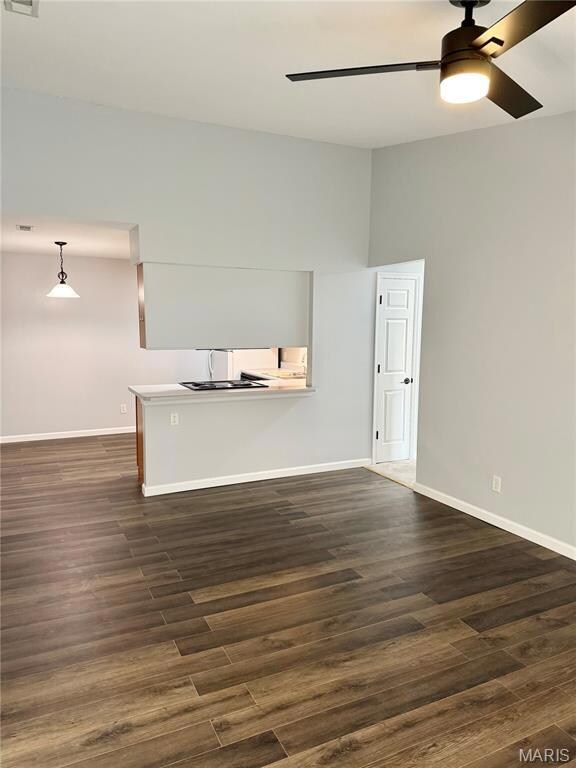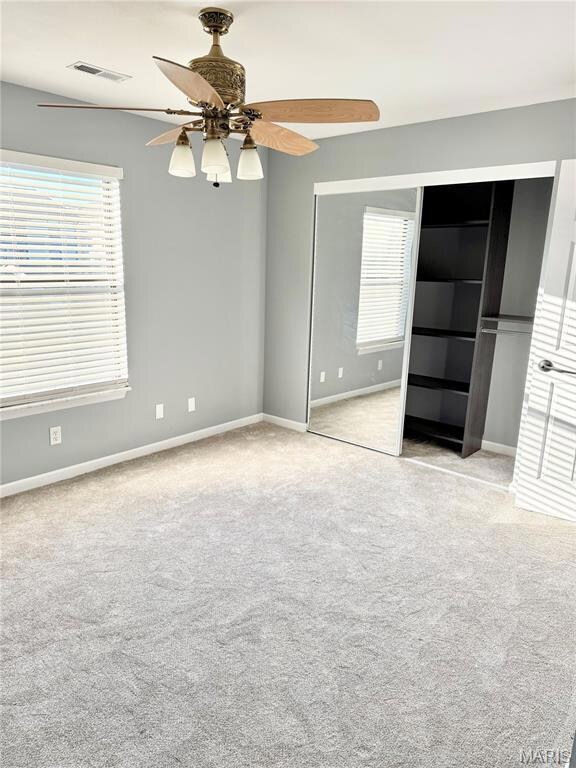1631 Summergate Pkwy Unit I Saint Peters, MO 63303
Estimated payment $1,206/month
Highlights
- In Ground Pool
- Open Floorplan
- Deck
- Becky-David Elementary School Rated A
- Clubhouse
- Vaulted Ceiling
About This Home
Great Updated St. Peters Condo for sale 2 Bedroom, 1 Bath with a deck, storage, and carport. Open floor plan, vaulted ceiling, all appliances there including fridge, microwave, stove, dishwasher, washer, and dryer. Other features are 6 panel doors, ceiling fans, pool and club house in the complex, 1 car carport. New flooring, lighting, paint, and furnace and a/c (new hvac), and new closet systems by Enhance It LLC! Close to major Hwy's 94, 70, 40-61, 364, and 370. Close to shopping and restaurants. Location: End Unit, Upper Level (1 flight of stairs) Agent owned.
Why rent when you can purchase a 2 bedroom and write off the interest on your taxes! Also, when you are ready to move you can consider renting this unit out so you have cash flow coming in! This complex does allow rentals! Very low down payment to get in, and low monthly cost! Call for more information 636-219-3133.
Open House Schedule
-
Saturday, November 22, 202512:00 to 2:00 pm11/22/2025 12:00:00 PM +00:0011/22/2025 2:00:00 PM +00:00Why rent when you can OWN?! Low Down and then close to $1300/mo (including HOA fees) Pool/Clubhouse Updated inside! All appliances included!Add to Calendar
Property Details
Home Type
- Condominium
Est. Annual Taxes
- $1,310
Year Built
- Built in 1986 | Remodeled
Lot Details
- Private Entrance
HOA Fees
- $312 Monthly HOA Fees
Home Design
- Traditional Architecture
- Slab Foundation
- Vinyl Siding
Interior Spaces
- 804 Sq Ft Home
- 2-Story Property
- Open Floorplan
- Vaulted Ceiling
- Ceiling Fan
- Window Treatments
- Sliding Doors
- Panel Doors
- Living Room
- Combination Kitchen and Dining Room
- Storage
Kitchen
- Eat-In Kitchen
- Breakfast Bar
- Electric Oven
- Electric Range
- Microwave
- Dishwasher
- Disposal
Flooring
- Carpet
- Laminate
Bedrooms and Bathrooms
- 2 Bedrooms
- 1 Full Bathroom
- Bathtub
- Shower Only
Laundry
- Laundry in Hall
- Laundry on main level
- Washer
Home Security
Parking
- 1 Car Detached Garage
- 1 Detached Carport Space
- No Garage
- Lighted Parking
- Guest Parking
- Additional Parking
- Open Parking
- Parking Lot
- Off-Street Parking
- Unassigned Parking
Pool
- In Ground Pool
- Outdoor Pool
Outdoor Features
- Balcony
- Deck
- Covered Patio or Porch
- Exterior Lighting
- Outdoor Storage
Schools
- Becky-David Elem. Elementary School
- Barnwell Middle School
- Francis Howell North High School
Utilities
- Forced Air Heating and Cooling System
- Natural Gas Not Available
- Phone Available
- Cable TV Available
Listing and Financial Details
- Assessor Parcel Number 3-0015-6229-33-0000.0000000
Community Details
Overview
- Association fees include clubhouse, insurance, ground maintenance, maintenance parking/roads, common area maintenance, exterior maintenance, pool maintenance, management, pool, sewer, snow removal, trash, water
- 100 Units
- Summergate Condominium Association
- On-Site Maintenance
- Community Parking
Amenities
- Common Area
- Clubhouse
- Bike Room
- Community Storage Space
Recreation
- Community Pool
- Dog Park
Security
- Storm Doors
Map
Home Values in the Area
Average Home Value in this Area
Property History
| Date | Event | Price | List to Sale | Price per Sq Ft |
|---|---|---|---|---|
| 11/16/2025 11/16/25 | For Sale | $149,000 | -- | $185 / Sq Ft |
Source: MARIS MLS
MLS Number: MIS25076666
- 1614 Summergate Pkwy Unit N
- 1318 Summergate Pkwy
- 1421 Granite Ridge Dr
- 19 Lienemann Ct
- 22 Lienemann Ct
- 1514 Caulks Hill Rd
- 3610 Tarragon Dr
- Under Constr Evanston @ Lienemann Park
- 1411 Caulks Hill Rd
- The Evanston Plan at The Townes at Lienemann - Lifestyle Series
- The Arlington Plan at The Townes at Lienemann - Lifestyle Series
- The Georgetown Plan at The Townes at Lienemann - Lifestyle Series
- 1228 Eagles Crest Ln
- 3677 Eagles Hill Ridge
- 3409 Daybreak Ln
- 544 Queens Court Place
- 1221 Caulks Hill Rd
- 46 Meadow Run Ct Unit 5
- 38 Trailside Ct Unit 3
- 1145 Yorktown Dr
- 1431 Summergate Pkwy Unit I
- 1000 Hartman Cir
- 121 Siena Dr
- 1000 Jasper Ln
- 1167 Musket Dr
- 100 Broadridge Ln
- 3854 Jeff Dr
- 1200 Belfast Dr
- 3064 Laurel Village Cir
- 300 Calvert Place
- 935 Squirrels Nest Ct
- 341 Della Dr
- 432 Omar Ct
- 2800 Wilshire Valley Dr
- 4155 Attleboro Ct
- 1428 Hudson Landing
- 106 Mill Bridge Ct
- 1360 Park Ashwood Dr
- 2606 Horseshoe Ridge
- 623 Riverside Dr
