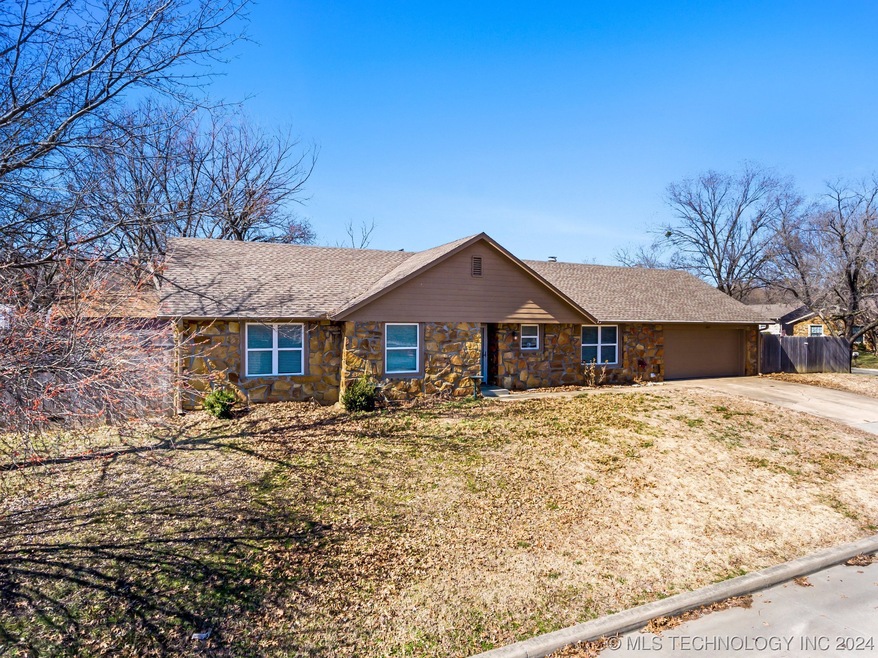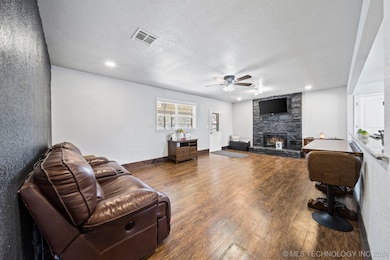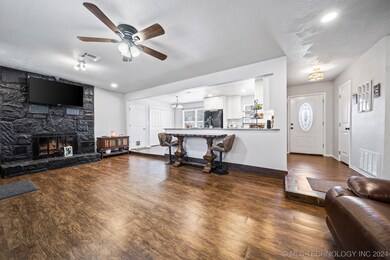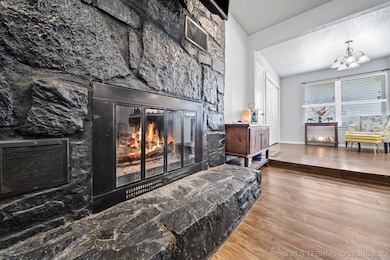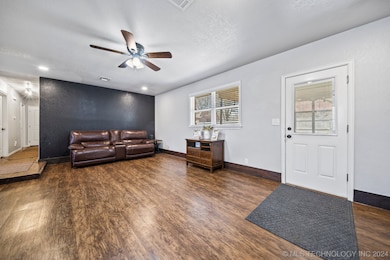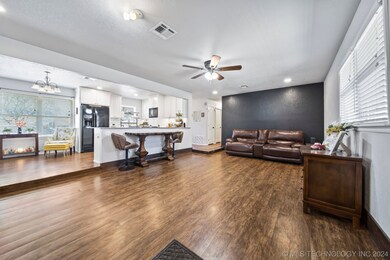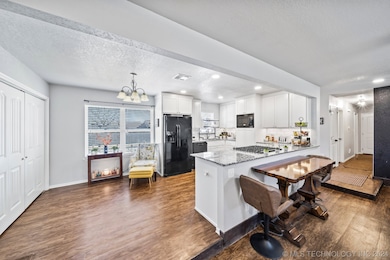
1631 Valley Pkwy Claremore, OK 74017
Highlights
- Mature Trees
- Corner Lot
- Granite Countertops
- Claremore High School Rated A-
- High Ceiling
- No HOA
About This Home
As of July 2024Welcome to this stunning corner lot property that includes three bedrooms and two bathrooms in a desirable neighborhood. With 1,559 square feet of space, this home features an open floorplan with laminate flooring, a remodeled kitchen and bathrooms. Enjoy bonus comforts like a new hot water tank and sturdy stone exterior with recent paint updates throughout. The garage comes equipped with epoxy flooring and utility sink perfect for projects. A new storm door with attached doggy door has been added for your pets along with newly installed garage door motor that is Wi-Fi connected for easy access. Outside, a full privacy fence surrounds the property with mature trees, providing tranquility and privacy. All appliances are included with this home as well as new AC unit being installed May 25th! Don't miss out on this opportunity to experience luxury living in a prime location - schedule your showing today!
Last Agent to Sell the Property
Solid Rock, REALTORS License #201082 Listed on: 02/18/2024
Home Details
Home Type
- Single Family
Est. Annual Taxes
- $1,688
Year Built
- Built in 1978
Lot Details
- 0.27 Acre Lot
- East Facing Home
- Property is Fully Fenced
- Privacy Fence
- Corner Lot
- Mature Trees
Parking
- 2 Car Attached Garage
Home Design
- Slab Foundation
- Wood Frame Construction
- Fiberglass Roof
- Asphalt
- Stone
Interior Spaces
- 1,559 Sq Ft Home
- 1-Story Property
- High Ceiling
- Ceiling Fan
- Wood Burning Fireplace
- Gas Log Fireplace
- Vinyl Clad Windows
- Laminate Flooring
- Fire and Smoke Detector
Kitchen
- Gas Oven
- Gas Range
- Microwave
- Dishwasher
- Granite Countertops
- Disposal
Bedrooms and Bathrooms
- 3 Bedrooms
- 2 Full Bathrooms
Laundry
- Dryer
- Washer
Outdoor Features
- Covered Patio or Porch
- Rain Gutters
Schools
- Westside Elementary School
- Claremore High School
Utilities
- Zoned Heating and Cooling
- Heating System Uses Gas
- Gas Water Heater
Community Details
- No Home Owners Association
- Will Rogers Heights Iv Subdivision
Ownership History
Purchase Details
Home Financials for this Owner
Home Financials are based on the most recent Mortgage that was taken out on this home.Purchase Details
Home Financials for this Owner
Home Financials are based on the most recent Mortgage that was taken out on this home.Purchase Details
Home Financials for this Owner
Home Financials are based on the most recent Mortgage that was taken out on this home.Purchase Details
Home Financials for this Owner
Home Financials are based on the most recent Mortgage that was taken out on this home.Purchase Details
Purchase Details
Purchase Details
Similar Homes in Claremore, OK
Home Values in the Area
Average Home Value in this Area
Purchase History
| Date | Type | Sale Price | Title Company |
|---|---|---|---|
| Warranty Deed | $229,500 | Colonial Title | |
| Warranty Deed | -- | -- | |
| Warranty Deed | $164,000 | Firstitle & Abstract Svcs Ll | |
| Warranty Deed | $95,000 | None Available | |
| Warranty Deed | $91,500 | -- | |
| Special Warranty Deed | $59,000 | -- | |
| Sheriffs Deed | -- | -- |
Mortgage History
| Date | Status | Loan Amount | Loan Type |
|---|---|---|---|
| Open | $236,954 | VA | |
| Previous Owner | $186,535 | FHA | |
| Previous Owner | $161,029 | FHA | |
| Previous Owner | $30,000 | Credit Line Revolving | |
| Previous Owner | $20,000 | Credit Line Revolving | |
| Previous Owner | $93,279 | FHA |
Property History
| Date | Event | Price | Change | Sq Ft Price |
|---|---|---|---|---|
| 07/30/2024 07/30/24 | Sold | $229,385 | +1.9% | $147 / Sq Ft |
| 05/31/2024 05/31/24 | Pending | -- | -- | -- |
| 02/26/2024 02/26/24 | For Sale | $225,000 | +18.4% | $144 / Sq Ft |
| 01/27/2023 01/27/23 | Sold | $189,977 | 0.0% | $122 / Sq Ft |
| 12/20/2022 12/20/22 | Pending | -- | -- | -- |
| 12/16/2022 12/16/22 | For Sale | $189,977 | 0.0% | $122 / Sq Ft |
| 12/02/2022 12/02/22 | Pending | -- | -- | -- |
| 11/21/2022 11/21/22 | Price Changed | $189,977 | -5.0% | $122 / Sq Ft |
| 11/03/2022 11/03/22 | For Sale | $199,977 | +21.9% | $128 / Sq Ft |
| 10/16/2020 10/16/20 | Sold | $164,000 | +2.6% | $105 / Sq Ft |
| 04/03/2020 04/03/20 | Pending | -- | -- | -- |
| 04/03/2020 04/03/20 | For Sale | $159,900 | +68.3% | $103 / Sq Ft |
| 09/28/2012 09/28/12 | Sold | $95,000 | -12.8% | $61 / Sq Ft |
| 03/30/2012 03/30/12 | Pending | -- | -- | -- |
| 03/30/2012 03/30/12 | For Sale | $108,900 | -- | $70 / Sq Ft |
Tax History Compared to Growth
Tax History
| Year | Tax Paid | Tax Assessment Tax Assessment Total Assessment is a certain percentage of the fair market value that is determined by local assessors to be the total taxable value of land and additions on the property. | Land | Improvement |
|---|---|---|---|---|
| 2024 | $2,073 | $22,435 | $5,454 | $16,981 |
| 2023 | $2,073 | $19,432 | $3,323 | $16,109 |
| 2022 | $1,654 | $18,866 | $2,420 | $16,446 |
| 2021 | $1,529 | $18,316 | $2,420 | $15,896 |
| 2020 | $1,162 | $14,424 | $2,420 | $12,004 |
| 2019 | $1,139 | $13,295 | $1,980 | $11,315 |
| 2018 | $1,109 | $13,394 | $1,980 | $11,414 |
| 2017 | $1,068 | $12,625 | $1,980 | $10,645 |
| 2016 | $1,057 | $12,257 | $1,980 | $10,277 |
| 2015 | $1,011 | $11,900 | $1,980 | $9,920 |
| 2014 | $1,013 | $11,924 | $1,980 | $9,944 |
Agents Affiliated with this Home
-
Lauren Janz
L
Seller's Agent in 2024
Lauren Janz
Solid Rock, REALTORS
(918) 341-7625
2 in this area
12 Total Sales
-
Kristy Kowalski

Buyer's Agent in 2024
Kristy Kowalski
RE/MAX
(918) 550-9506
2 in this area
78 Total Sales
-
Stacy Johnson
S
Seller's Agent in 2023
Stacy Johnson
Keller Williams Advantage
(918) 630-2033
2 in this area
36 Total Sales
-
Sumer Gordon

Buyer's Agent in 2023
Sumer Gordon
Chinowth & Cohen
(918) 261-0835
2 in this area
122 Total Sales
-
Linda Nunn

Seller's Agent in 2020
Linda Nunn
Chinowth & Cohen
(918) 841-2241
10 in this area
67 Total Sales
-
N
Seller's Agent in 2012
Nell Clark
Inactive Office
Map
Source: MLS Technology
MLS Number: 2406596
APN: 660004352
- 1405 Paradise Pkwy
- 1449 W Evergreen Ln
- 1606 N Chambers Terrace
- 1906 Valley View Dr
- 1112 W 20th St
- 1506 Cedarwood Dr
- 1507 Cedarwood Dr
- 1508 Cedarwood Dr
- 1505 Cedarwood Dr
- 1504 Cedarwood Dr
- 1509 Pinecrest Dr
- 826 N Owalla Ave
- 2501 Forest Ridge Pkwy
- 825 W 23rd St N
- 1605 Pinecrest Dr
- 1603 Pinecrest Dr
- 1407 Oakhurst Cir
- 2787 Forest View Dr
- 1420 W Haskell St
- Marshall M Plan at Estates at Forest Park
