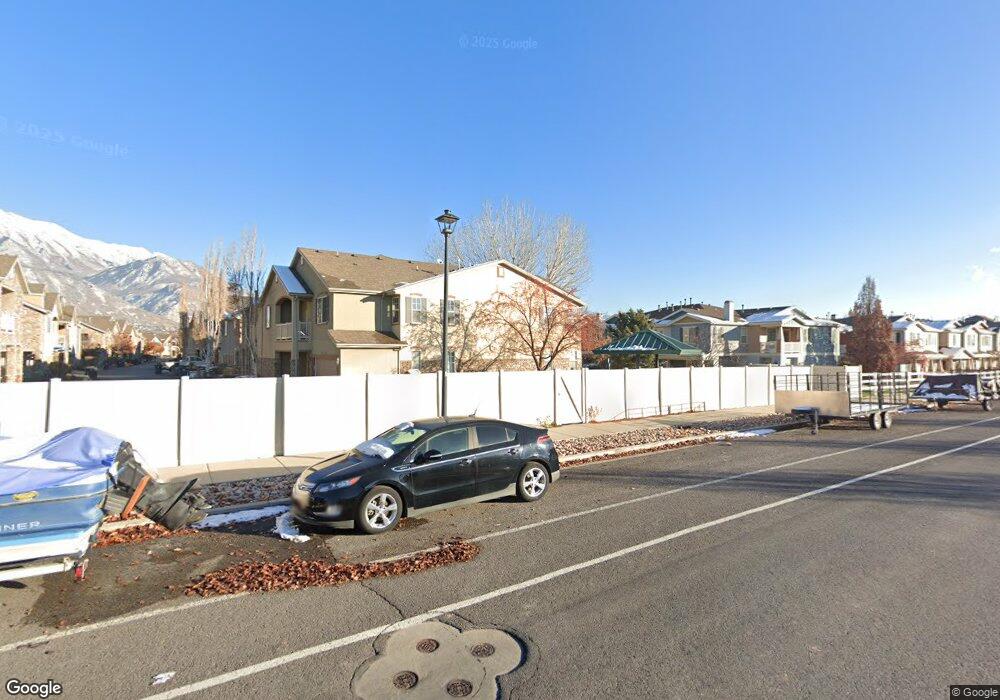1631 W 50 N Pleasant Grove, UT 84062
Estimated Value: $368,000 - $409,563
3
Beds
2
Baths
1,411
Sq Ft
$273/Sq Ft
Est. Value
About This Home
This home is located at 1631 W 50 N, Pleasant Grove, UT 84062 and is currently estimated at $385,141, approximately $272 per square foot. 1631 W 50 N is a home located in Utah County with nearby schools including Mount Mahogany School, Pleasant Grove Junior High School, and Pleasant Grove High School.
Ownership History
Date
Name
Owned For
Owner Type
Purchase Details
Closed on
Oct 11, 2019
Sold by
Mckeown Kareena and Ball Victoria
Bought by
Mckeown Kareena
Current Estimated Value
Purchase Details
Closed on
Feb 16, 2016
Sold by
Davis Connie S and Bank Of American Fork
Bought by
Skyline Holdings Group Llc
Purchase Details
Closed on
Jul 21, 2015
Sold by
Robinson Grove Condominium Unit Owners A
Bought by
Pemberly At Robinson S Vrove Condiminum
Purchase Details
Closed on
Sep 11, 2013
Sold by
Arnson Jeffrey T
Bought by
Davis Connie S and 1994 Davis Family Trust
Purchase Details
Closed on
Jun 21, 2013
Sold by
Davis Connie S and 1994 Davis Family Trust
Bought by
Arnson Jeffrey T
Purchase Details
Closed on
Jul 23, 2007
Sold by
Davis Connie S
Bought by
Davis Connie S and 1994 Davis Family Trust
Purchase Details
Closed on
Apr 3, 2007
Sold by
Arnson Jeffrey T
Bought by
Davis Connie S
Purchase Details
Closed on
Sep 8, 2005
Sold by
General Construction & Development Inc
Bought by
Arnson Jeffrey T
Home Financials for this Owner
Home Financials are based on the most recent Mortgage that was taken out on this home.
Original Mortgage
$128,950
Interest Rate
8.12%
Mortgage Type
Stand Alone First
Create a Home Valuation Report for This Property
The Home Valuation Report is an in-depth analysis detailing your home's value as well as a comparison with similar homes in the area
Home Values in the Area
Average Home Value in this Area
Purchase History
| Date | Buyer | Sale Price | Title Company |
|---|---|---|---|
| Mckeown Kareena | -- | None Available | |
| Skyline Holdings Group Llc | -- | Select Title Ins Agency | |
| Pemberly At Robinson S Vrove Condiminum | -- | None Available | |
| Davis Connie S | -- | Accommodation | |
| Arnson Jeffrey T | -- | Accommodation | |
| Davis Connie S | -- | None Available | |
| Davis Connie S | -- | Backman | |
| Arnson Jeffrey T | -- | Empire Land Title Company |
Source: Public Records
Mortgage History
| Date | Status | Borrower | Loan Amount |
|---|---|---|---|
| Previous Owner | Arnson Jeffrey T | $128,950 |
Source: Public Records
Tax History Compared to Growth
Tax History
| Year | Tax Paid | Tax Assessment Tax Assessment Total Assessment is a certain percentage of the fair market value that is determined by local assessors to be the total taxable value of land and additions on the property. | Land | Improvement |
|---|---|---|---|---|
| 2025 | $1,737 | $200,035 | $40,400 | $323,300 |
| 2024 | $1,657 | $202,675 | $0 | $0 |
| 2023 | $37 | $202,455 | $0 | $0 |
| 2022 | $208 | $189,365 | $0 | $0 |
| 2021 | $88 | $253,200 | $30,400 | $222,800 |
| 2020 | $768 | $232,300 | $27,900 | $204,400 |
| 2019 | $1,125 | $211,200 | $24,600 | $186,600 |
| 2018 | $1,043 | $185,000 | $22,200 | $162,800 |
| 2017 | $978 | $92,400 | $0 | $0 |
| 2016 | $965 | $88,000 | $0 | $0 |
| 2015 | $1,019 | $88,000 | $0 | $0 |
| 2014 | $926 | $79,200 | $0 | $0 |
Source: Public Records
Map
Nearby Homes
- 1559 W 50 N
- 1512 W 50 N
- 1584 W 110 N
- 1542 W 110 N
- 1406 W 50 N
- 1429 W 110 N
- 1593 W 220 N
- 1541 W 250 N
- 1775 W 120 S Unit 54
- 128 S 1700 W Unit 12
- 1795 W 120 S Unit 52
- The Hastings Plan at Tayside Farm - Townhome
- The Henley A Plan at Tayside Farm - Single Family Home
- The Denton Plan at Tayside Farm - Townhome
- The Henley B Plan at Tayside Farm - Single Family Home
- 29 S 2000 W
- 1267 W 20 S
- 1525 W 300 N
- 150 N 1300 W
- 293 N 1630 W
