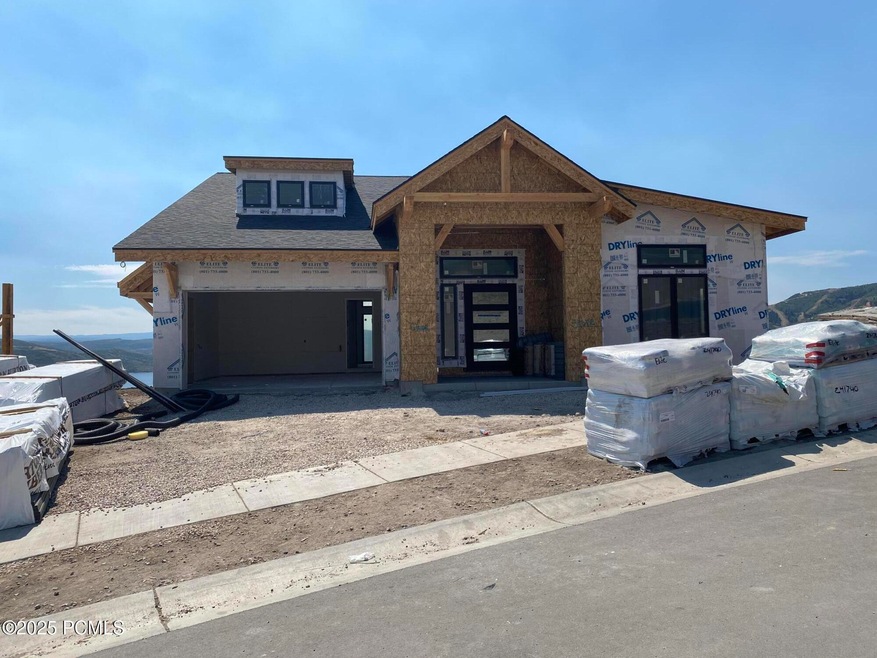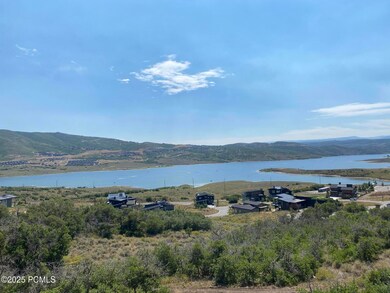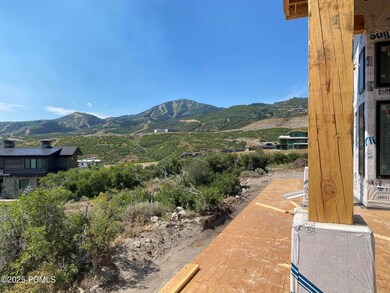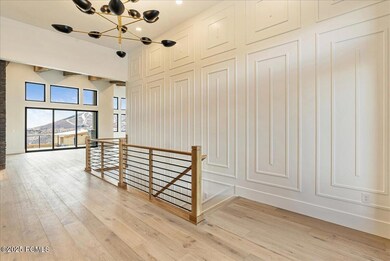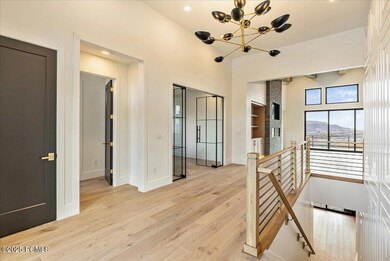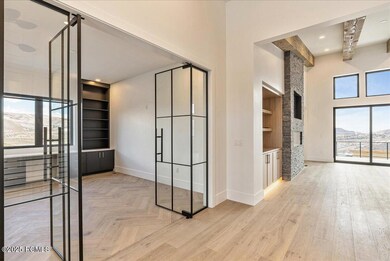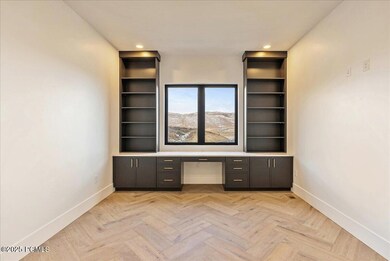1631 W Crystal View Ct Heber City, UT 84032
Estimated payment $26,373/month
Highlights
- Views of Ski Resort
- Under Construction
- Deck
- Midway Elementary School Rated A-
- Open Floorplan
- Ranch Style House
About This Home
*Explore Amanti Lago, an exceptional new community near Park City, offering a limited collection of just 28 homesites. Positioned above the peaceful Jordanelle Reservoir, each residence is a testament to luxury. Enjoy breathtaking views of Deer Valley's ski slopes, immerse yourself in the tranquility of nature through nearby walking and biking trails, and savor year-round recreation, from skiing to boating to golfing. Ski Shuttle service to the Deer Valley East Gondola included. The Valentino Home Plan provides main floor living at its finest. Impressive entry with great room providing 14 ft. ceiling, soaring windows, and generous entertaining space. The primary suite offers views of the mountains and lake with a spacious spa like bathroom. The main floor includes a second bedroom and home office. Bring the outdoors in with the multi slide glass door to the covered deck. Gorgeous staircase is open to the walk out basement with family room, 2 additional beds and baths and even more outdoor space. Exquisite finishes already included. Please see Designer's Selections attached to listing. Home is pre-designed, engineered and has started construction. Estimated completion is Early October 2025. Photos are of a previously built model home. Colors and finishes to vary. Ask agent about current incentive,
Home Details
Home Type
- Single Family
Year Built
- Built in 2025 | Under Construction
Lot Details
- 10,019 Sq Ft Lot
- Landscaped
- Front and Back Yard Sprinklers
HOA Fees
- $350 Monthly HOA Fees
Parking
- 2 Car Attached Garage
- Garage Door Opener
Property Views
- Lake
- Ski Resort
- Mountain
Home Design
- Home is estimated to be completed on 10/31/25
- Ranch Style House
- Traditional Architecture
- Wood Frame Construction
- Shingle Roof
- Asphalt Roof
- Wood Siding
- Stone Siding
- Concrete Perimeter Foundation
- Stone
Interior Spaces
- 3,849 Sq Ft Home
- Open Floorplan
- Wet Bar
- Ceiling height of 9 feet or more
- Gas Fireplace
- Family Room
- Formal Dining Room
- Home Office
- Walk-Out Basement
- Fire and Smoke Detector
Kitchen
- Breakfast Bar
- Double Oven
- Gas Range
- Microwave
- Dishwasher
- Kitchen Island
- Granite Countertops
- Disposal
Flooring
- Wood
- Carpet
- Tile
Bedrooms and Bathrooms
- 4 Bedrooms | 1 Primary Bedroom on Main
- Walk-In Closet
Laundry
- Laundry Room
- Electric Dryer Hookup
Outdoor Features
- Deck
- Patio
Utilities
- Humidifier
- Forced Air Heating and Cooling System
- Heating System Uses Natural Gas
- Programmable Thermostat
- Natural Gas Connected
- Private Water Source
- Tankless Water Heater
- Gas Water Heater
- Water Softener is Owned
- High Speed Internet
Listing and Financial Details
- Assessor Parcel Number 00-0022-0774
Community Details
Overview
- Association fees include ground maintenance, shuttle service, snow removal
- Amanti Lago Subdivision
Recreation
- Trails
Map
Home Values in the Area
Average Home Value in this Area
Property History
| Date | Event | Price | List to Sale | Price per Sq Ft |
|---|---|---|---|---|
| 08/01/2025 08/01/25 | Pending | -- | -- | -- |
| 03/31/2025 03/31/25 | Price Changed | $4,150,000 | +5.1% | $1,078 / Sq Ft |
| 02/05/2025 02/05/25 | Price Changed | $3,950,000 | -0.5% | $1,026 / Sq Ft |
| 01/10/2025 01/10/25 | For Sale | $3,970,000 | -- | $1,031 / Sq Ft |
Source: Park City Board of REALTORS®
MLS Number: 12500076
- 11409 N Regal Ridge Ct
- 11409 N Regal Ridge Ct Unit 6
- 1617 W Crystal View Ct
- 1587 W Crystal View Ct
- 1641 W Crystal View Ct Unit 18
- 1641 W Crystal View Ct
- 11378 N Regal Ridge Ct Unit 7
- 11378 N Regal Ridge Ct
- 11346 N Regal Ridge Ct
- 1526 W Ursa Way Unit 66
- 11405 N Ursa Cir Unit 58
- 11427 N Regal Ridge Ct Unit 5
- 11427 N Regal Ridge Ct
- 1717 W Centaur Ct
- 11274 N Centaur Place
- 1526 W Orion Way
- 1888 W Dotterel Cir Unit 24
- 11154 N Capricorn Place Unit 219
- 1595 W Skyridge Dr Unit 121
- 1595 W Skyridge Dr
