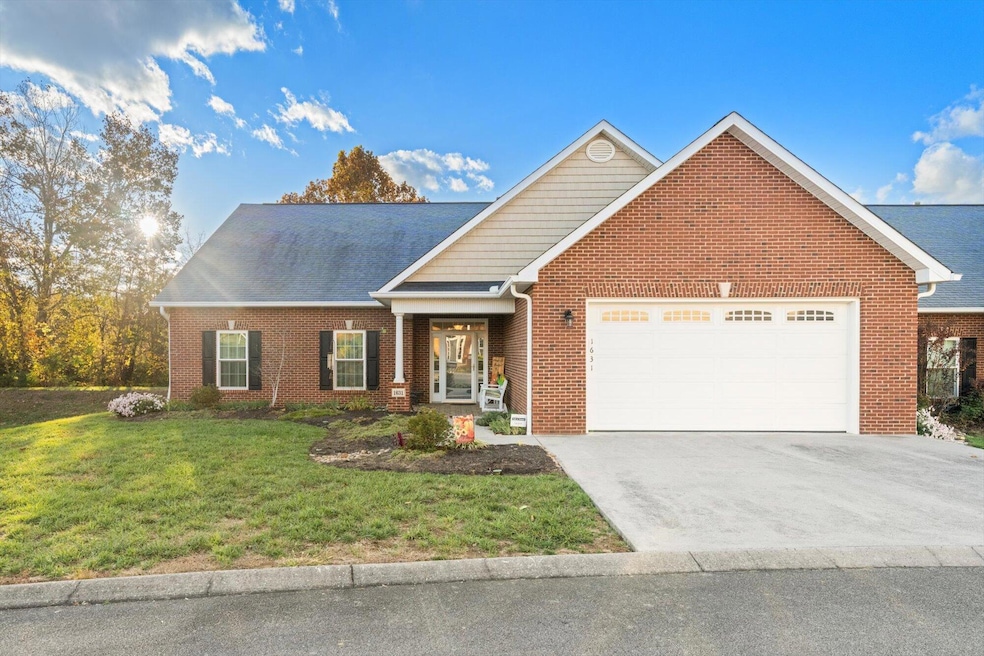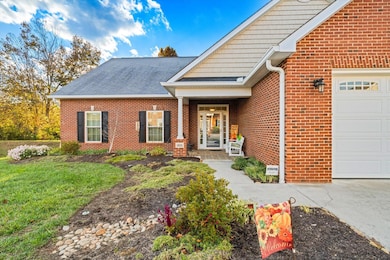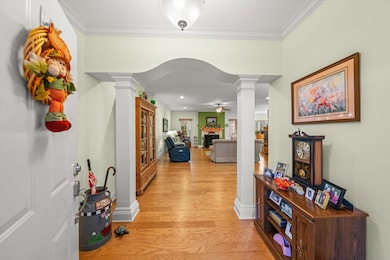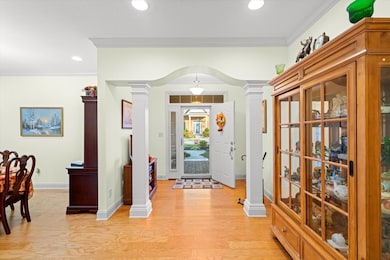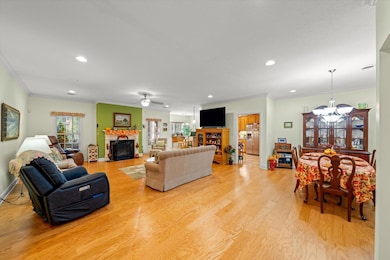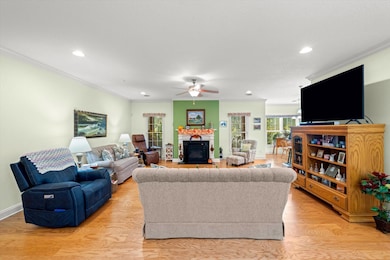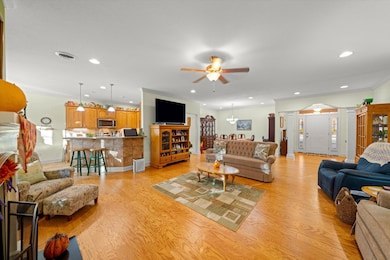1631 Wisteria View Way Unit 26 Knoxville, TN 37914
Asbury-Forks of the River NeighborhoodEstimated payment $2,504/month
Highlights
- Home fronts a creek
- Wood Flooring
- Covered Patio or Porch
- Ranch Style House
- Solid Surface Countertops
- 2 Car Attached Garage
About This Home
Are you dreaming of carefree living without giving up space and comfort? Come experience this meticulously maintained one-level 3BR/2BA condo in the beautiful Wisteria Plantation. With 2,100 sq. ft. of spacious living, gorgeous hardwood floors, a cozy gas log fireplace, and a large living room/dining room combination, this home is perfect for entertaining during the upcoming holidays or simply enjoying quiet moments with your loved ones.
The kitchen features solid surface countertops, soft-close cabinets, a breakfast bar, and a bright eat-in area, along with all new appliances—ideal for holiday baking, family meals, and everyday cooking.
Your primary suite is a peaceful retreat with a large bedroom and a spacious bathroom boasting a double vanity, step-in tiled shower, and a large walk-in closet. Start your mornings with a cup of coffee or a favorite book in the enclosed heated and cooled sunroom overlooking the creek—a serene spot to relax any time of year.
Additional features include new windows, a tankless water heater, and pre-plumbing for a central vacuum system (not yet installed). This home is perfect for retirees or anyone seeking low-maintenance, carefree living in a prime location—just 13 minutes to downtown Knoxville and 15 minutes to Sevierville.
Open House Schedule
-
Sunday, November 30, 20252:00 to 4:00 pm11/30/2025 2:00:00 PM +00:0011/30/2025 4:00:00 PM +00:00Add to Calendar
Property Details
Home Type
- Condominium
Est. Annual Taxes
- $1,125
Year Built
- Built in 2009
HOA Fees
- $165 Monthly HOA Fees
Parking
- 2 Car Attached Garage
Home Design
- Ranch Style House
- Brick Exterior Construction
- Slab Foundation
- Shingle Roof
Interior Spaces
- 2,100 Sq Ft Home
- Crown Molding
- Ceiling Fan
- Recessed Lighting
- Gas Log Fireplace
- Blinds
- Aluminum Window Frames
- Entrance Foyer
Kitchen
- Breakfast Bar
- Electric Range
- Microwave
- Dishwasher
- Solid Surface Countertops
- Disposal
Flooring
- Wood
- Linoleum
- Tile
Bedrooms and Bathrooms
- 3 Bedrooms
- Walk-In Closet
- 2 Full Bathrooms
- Double Vanity
Laundry
- Laundry Room
- Laundry on main level
- Washer
- 220 Volts In Laundry
Utilities
- Central Air
- Heating System Uses Natural Gas
- Natural Gas Connected
- Tankless Water Heater
- Cable TV Available
Additional Features
- Covered Patio or Porch
- Home fronts a creek
Community Details
- Association fees include ground maintenance, maintenance structure
- Wisteria Plantation HOA
- Maintained Community
Listing and Financial Details
- Assessor Parcel Number 084DA00102N
Map
Home Values in the Area
Average Home Value in this Area
Tax History
| Year | Tax Paid | Tax Assessment Tax Assessment Total Assessment is a certain percentage of the fair market value that is determined by local assessors to be the total taxable value of land and additions on the property. | Land | Improvement |
|---|---|---|---|---|
| 2025 | $1,125 | $72,425 | $0 | $0 |
| 2024 | $1,125 | $72,425 | $0 | $0 |
| 2023 | $1,125 | $72,425 | $0 | $0 |
| 2022 | $1,125 | $72,425 | $0 | $0 |
| 2021 | $1,078 | $50,850 | $0 | $0 |
| 2020 | $1,078 | $50,850 | $0 | $0 |
| 2019 | $1,078 | $50,850 | $0 | $0 |
| 2018 | $1,078 | $50,850 | $0 | $0 |
| 2017 | $1,078 | $50,850 | $0 | $0 |
| 2016 | $1,291 | $0 | $0 | $0 |
| 2015 | $1,291 | $0 | $0 | $0 |
| 2014 | $1,291 | $0 | $0 | $0 |
Property History
| Date | Event | Price | List to Sale | Price per Sq Ft |
|---|---|---|---|---|
| 11/01/2025 11/01/25 | For Sale | $425,000 | -- | $202 / Sq Ft |
Purchase History
| Date | Type | Sale Price | Title Company |
|---|---|---|---|
| Warranty Deed | $237,475 | Skyline Title |
Source: Lakeway Area Association of REALTORS®
MLS Number: 709516
APN: 084DA-00102N
- 1712 Wisteria View Way Unit 67
- 1245 Quiet Brook Ln
- 6375 Sky Song Ln
- 6360 Love Song Ln
- 1830 Mello Sweet Way
- 00 Strawberry Plains Pike
- 1009 &1013 Ratliff Ln
- 10091013 Ratliff Ln
- 0 Oglesby Rd
- 1653 Spring Berry Ln
- 821 Berry Basket Dr
- 509 Patty Rd
- 853 Berry Basket Dr
- 7307 Hackberry Branch Way
- 7337 Hackberry Branch Way
- 7433 Sun Blossom Ln
- 7433 Sun Blossom Ln Unit 301
- 7364 Sun Blossom Ln Unit 185
- The Ellis Plan at Strawberry Hills
- The Avery Plan at Strawberry Hills
- 1763 Strawberry Meadows Way
- 6318 Sky Song Ln
- 4714 Willow Bluff Cir
- 1409 Coesta Cir
- 3009 Cox Ln Unit A
- 5809 Holston Dr
- 4403 Strawberry Plains Pike
- 4401 Strawberry Plains Pike
- 1324 Jackson Ridge Ln
- 1016 Carter Ridge Dr
- 4265 Asheville Hwy
- 235 Carta Rd
- 3821 Selma Ave
- 5570 Swallow Tail Ln
- 3600 Selma Ave
- 3935 Linden Ave Unit 11
- 3935 Linden Ave Unit 11
- 3822 Hampton Ave
- 2539 Legg Ln
- 2541 Legg Ln
