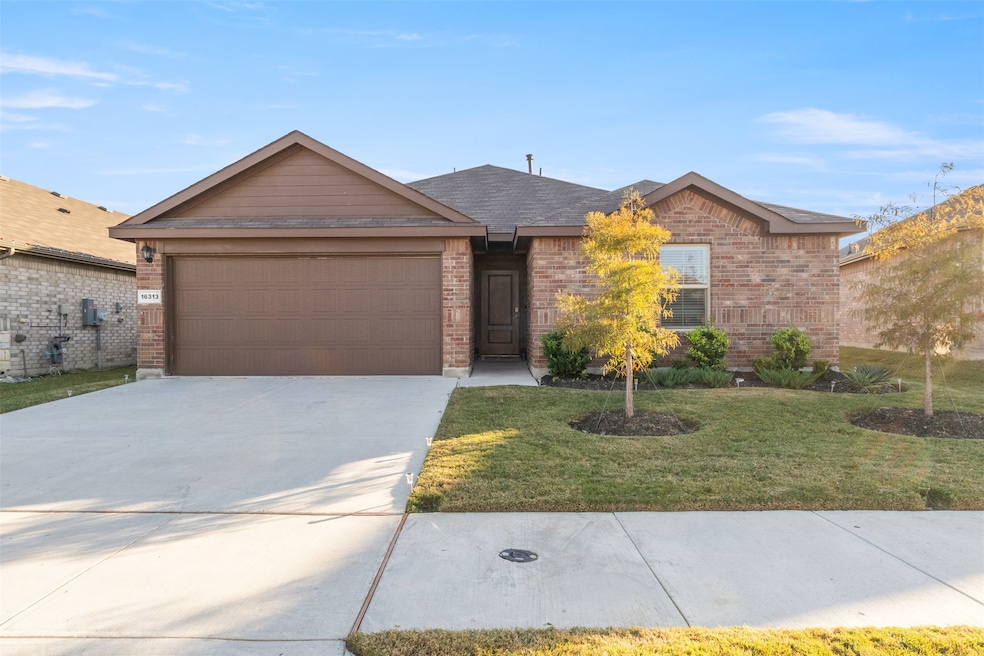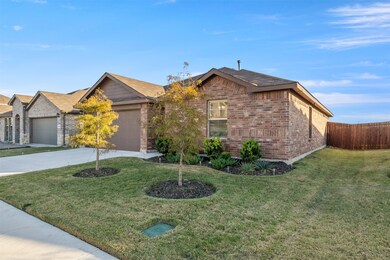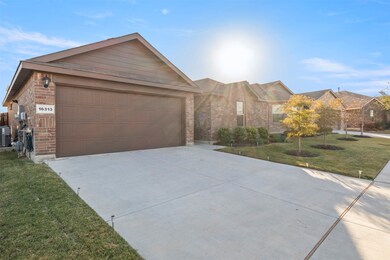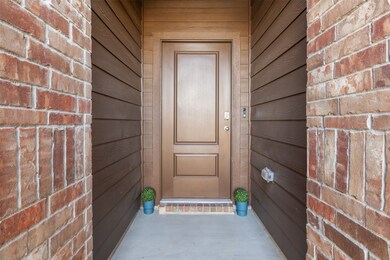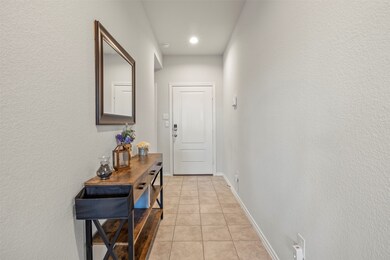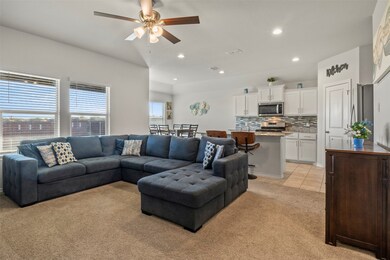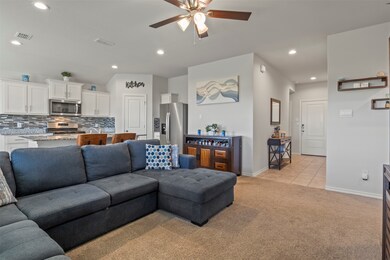16313 Milwaukee St Justin, TX 76247
Highlights
- Fishing
- Granite Countertops
- Covered Patio or Porch
- Open Floorplan
- Community Pool
- Walk-In Pantry
About This Home
Step inside this beautiful single story home featuring the Bellvue floor plan. This spacious home easily merges cooking, living, and dining with it's split open floor plan. Enjoy meal prepping in the large kitchen that's complete with granite countertops, seating island, stainless steel appliances, gas range, and walk-in pantry. Retreat into the large primary bedroom featuring an over sized shower and walk-in closet. Step into the backyard and enjoy beautiful sunsets in the covered patio. Make Liberty Trails in North Fort Worth your new home and enjoy the community pool, walking trails, ponds, and park. Close proximity to I-35W, HWY 114, Texas Motor Speedway, Tanger Outlets, numerous shops, restaurants, and more!
Listing Agent
Real Broker, LLC Brokerage Phone: 551-200-8145 License #0780490 Listed on: 11/05/2025

Open House Schedule
-
Saturday, November 22, 20252:00 to 4:00 pm11/22/2025 2:00:00 PM +00:0011/22/2025 4:00:00 PM +00:00Add to Calendar
-
Sunday, November 23, 20252:00 to 4:00 pm11/23/2025 2:00:00 PM +00:0011/23/2025 4:00:00 PM +00:00Add to Calendar
Home Details
Home Type
- Single Family
Est. Annual Taxes
- $1,397
Year Built
- Built in 2023
Lot Details
- 5,489 Sq Ft Lot
- Wood Fence
- Brick Fence
- Sprinkler System
Parking
- 2 Car Attached Garage
- Front Facing Garage
- Single Garage Door
- Garage Door Opener
Home Design
- Brick Exterior Construction
- Slab Foundation
- Composition Roof
Interior Spaces
- 1,451 Sq Ft Home
- 1-Story Property
- Open Floorplan
Kitchen
- Walk-In Pantry
- Gas Range
- Microwave
- Dishwasher
- Kitchen Island
- Granite Countertops
- Disposal
Flooring
- Carpet
- Ceramic Tile
Bedrooms and Bathrooms
- 3 Bedrooms
- Walk-In Closet
- 2 Full Bathrooms
Laundry
- Laundry in Utility Room
- Washer and Gas Dryer Hookup
Home Security
- Smart Home
- Carbon Monoxide Detectors
- Fire and Smoke Detector
Outdoor Features
- Covered Patio or Porch
Schools
- Alan And Andra Perrin Elementary School
- Northwest High School
Utilities
- Tankless Water Heater
- Gas Water Heater
- High Speed Internet
Listing and Financial Details
- Residential Lease
- Property Available on 1/1/27
- Tenant pays for all utilities
- Negotiable Lease Term
- Legal Lot and Block 17 / 3
- Assessor Parcel Number R961321
Community Details
Overview
- Vision Communities Management Association
- Liberty Trls Subdivision
Amenities
- Community Mailbox
Recreation
- Community Playground
- Community Pool
- Fishing
- Park
- Trails
Pet Policy
- Pet Size Limit
- Pet Deposit $500
- 2 Pets Allowed
- Dogs and Cats Allowed
- Breed Restrictions
Map
Source: North Texas Real Estate Information Systems (NTREIS)
MLS Number: 21111242
APN: R961321
- 16416 White Fish Ln
- 16721 Porterfield Ln
- 16501 White Fish Ln
- 640 Emmons Creek St
- 16333 Caledonia Ct
- 16608 Portage St
- 16616 Portage St
- DENTON Plan at Lonestar at Liberty Trails
- MIDLAND Plan at Lonestar at Liberty Trails
- KINGSTON Plan at Lonestar at Liberty Trails
- JUSTIN Plan at Lonestar at Liberty Trails
- TEXAS CALI Plan at Lonestar at Liberty Trails
- HUNTSVILLE Plan at Lonestar at Liberty Trails
- LAKEWAY Plan at Lonestar at Liberty Trails
- BELLVUE Plan at Lonestar at Liberty Trails
- ELGIN Plan at Lonestar at Liberty Trails
- 700 Forestdale Ct
- 16413 Rosella Ln
- 16033 Pemberly Way
- 16044 Crews Ave
- 829 Loomis Trail
- 16409 Portage St
- 16428 Milwaukee St
- 16429 Porterfield Ln
- 16417 Marinette Ct
- 16113 Isles Dr
- 16616 Portage St
- 16617 Porterfield Ln
- 16628 Portage St
- 16640 Portage St
- 620 Whitecomb Ln
- 949 Shire Ave
- 817 Harefield Ave
- 16745 Portage St
- 1044 Knightly Ln
- 1016 Binney Dr
- 1033 Binney Dr
- 1216 Viscount St
- 12501 Shine Ave
- 12325 Arbor Lake Rd
