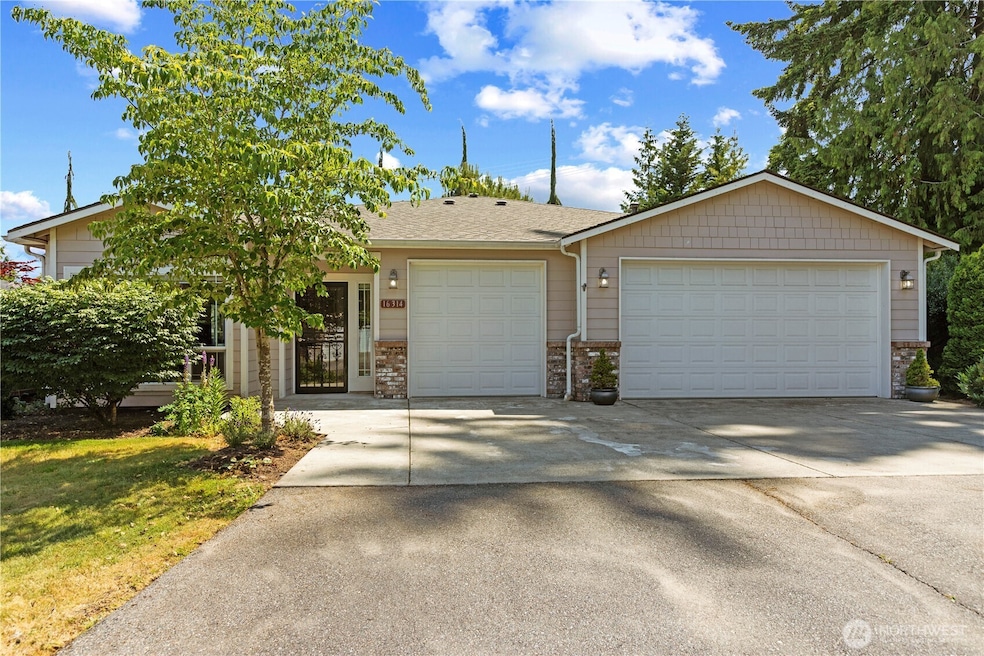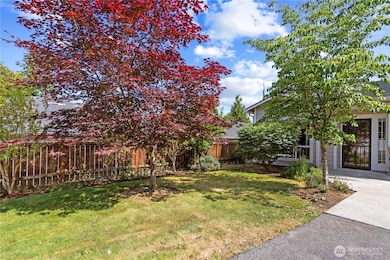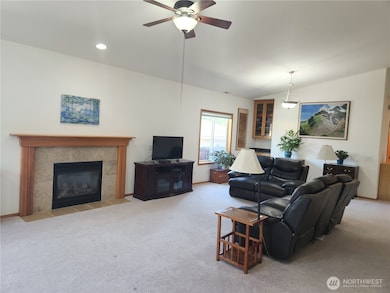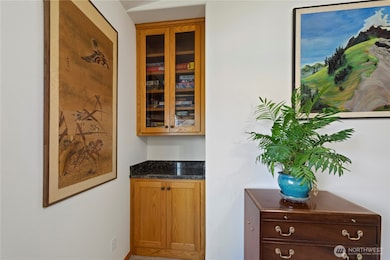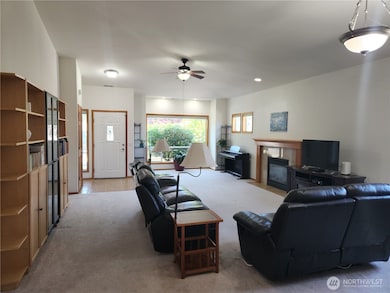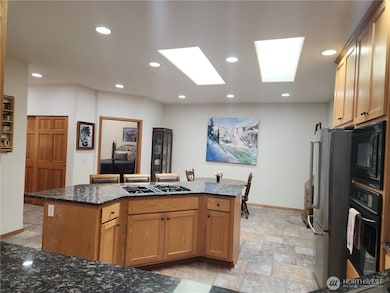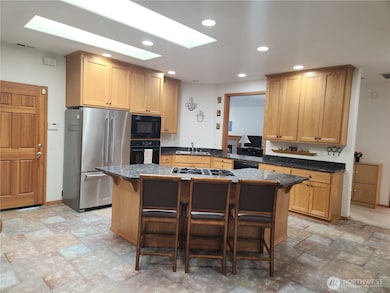16314 2nd Dr SE Bothell, WA 98012
Martha Lake NeighborhoodEstimated payment $5,048/month
Highlights
- Contemporary Architecture
- Territorial View
- Hydromassage or Jetted Bathtub
- Property is near public transit
- Vaulted Ceiling
- Ground Level Unit
About This Home
New Price! Spacious single-family rambler in a perfect location, just minutes from Mill Creek Town Center. While considered a condo, with a fully landscaped and HOA-maintained yard, it feels like a private home, & no stairs for easy accessibility. The huge great room allows for many furniture options & the large beautifully appointed kitchen has plenty of room for dining. Loads of cabinetry and a huge double pantry. Large wood-wrapped picture windows & new skylights flood the home w/natural light. A heat pump w/HEPA filter, delivers both heat and a/c for comfort year-round. The primary ensuite features a double shower and a huge jetted tub. The 3-car garage provides plenty of parking and storage. Private backyard patio. New roof in 2023.
Source: Northwest Multiple Listing Service (NWMLS)
MLS#: 2395749
Property Details
Home Type
- Condominium
Est. Annual Taxes
- $6,167
Year Built
- Built in 2006
Lot Details
- Street terminates at a dead end
- North Facing Home
- Private Yard
- 010510-000-005-00
HOA Fees
- $150 Monthly HOA Fees
Parking
- 3 Car Garage
Home Design
- Contemporary Architecture
- Brick Exterior Construction
- Composition Roof
- Cement Board or Planked
Interior Spaces
- 1,972 Sq Ft Home
- 1-Story Property
- Vaulted Ceiling
- Skylights
- Gas Fireplace
- Blinds
- Territorial Views
- Alarm System
Kitchen
- Gas Oven or Range
- Stove
- Microwave
- Ice Maker
- Dishwasher
- Disposal
Flooring
- Carpet
- Ceramic Tile
Bedrooms and Bathrooms
- 3 Main Level Bedrooms
- Walk-In Closet
- Bathroom on Main Level
- 2 Full Bathrooms
- Hydromassage or Jetted Bathtub
Laundry
- Gas Dryer
- Washer
Outdoor Features
- Balcony
Location
- Ground Level Unit
- Property is near public transit
- Property is near a bus stop
Utilities
- Heat Pump System
- Water Heater
Listing and Financial Details
- Down Payment Assistance Available
- Visit Down Payment Resource Website
- Assessor Parcel Number 50940000170005
Community Details
Overview
- Association fees include common area maintenance, lawn service
- 5 Units
- Sulochana Guragain Association
- Greystone Commons Condos
- Mill Creek Subdivision
- Park Manager: Sulochana Guragain
Pet Policy
- Pets Allowed
Map
Home Values in the Area
Average Home Value in this Area
Tax History
| Year | Tax Paid | Tax Assessment Tax Assessment Total Assessment is a certain percentage of the fair market value that is determined by local assessors to be the total taxable value of land and additions on the property. | Land | Improvement |
|---|---|---|---|---|
| 2025 | $5,575 | $746,300 | $433,100 | $313,200 |
| 2024 | $5,575 | $670,200 | $364,900 | $305,300 |
| 2023 | $6,042 | $761,100 | $414,700 | $346,400 |
| 2022 | $5,445 | $557,500 | $260,400 | $297,100 |
| 2020 | $5,719 | $519,300 | $268,700 | $250,600 |
| 2019 | $5,191 | $468,700 | $209,800 | $258,900 |
| 2018 | $5,074 | $403,500 | $172,500 | $231,000 |
| 2017 | $4,315 | $354,800 | $139,300 | $215,500 |
| 2016 | $3,872 | $319,000 | $112,000 | $207,000 |
| 2015 | $3,865 | $302,700 | $90,100 | $212,600 |
| 2013 | $3,275 | $242,900 | $88,200 | $154,700 |
Property History
| Date | Event | Price | Change | Sq Ft Price |
|---|---|---|---|---|
| 08/04/2025 08/04/25 | Price Changed | $830,000 | -1.2% | $421 / Sq Ft |
| 06/19/2025 06/19/25 | For Sale | $840,000 | +5.0% | $426 / Sq Ft |
| 10/03/2023 10/03/23 | Sold | $800,000 | 0.0% | $406 / Sq Ft |
| 09/02/2023 09/02/23 | Pending | -- | -- | -- |
| 08/23/2023 08/23/23 | Price Changed | $799,900 | -4.8% | $406 / Sq Ft |
| 08/11/2023 08/11/23 | Price Changed | $840,000 | -1.2% | $426 / Sq Ft |
| 08/01/2023 08/01/23 | For Sale | $850,000 | -- | $431 / Sq Ft |
Purchase History
| Date | Type | Sale Price | Title Company |
|---|---|---|---|
| Warranty Deed | $800,000 | Rainier Title | |
| Quit Claim Deed | $313 | Jennifer Modak Pllc | |
| Warranty Deed | $425,000 | First American Title Ins Co |
Mortgage History
| Date | Status | Loan Amount | Loan Type |
|---|---|---|---|
| Open | $720,000 | New Conventional | |
| Previous Owner | $153,000 | New Conventional | |
| Previous Owner | $183,000 | Adjustable Rate Mortgage/ARM | |
| Previous Owner | $214,700 | New Conventional | |
| Previous Owner | $207,000 | Unknown | |
| Previous Owner | $200,000 | Unknown |
Source: Northwest Multiple Listing Service (NWMLS)
MLS Number: 2395749
APN: 010510-000-005-00
- 107 164th St SE Unit 2-301
- 16404 1st Dr SE
- 15 164th St SW Unit 2
- 305 161st Place SE
- 9 166th Place SE
- 9 160th St SE
- 16311 5th Dr SE
- 114 160th Place SW
- 31 157th Ln SE
- 8 157th Place SE
- 110 169th Place SW
- 224 157th Place SW
- 626 St SW Unit D4
- 17121 3rd Place W Unit 7
- 217 172nd Place SW
- 15323 Cascadian Way
- 16820 6th Ave W Unit A5
- 16101 Bothell Everett Hwy Unit I5
- 16101 Bothell Everett Hwy Unit E-103
- 16101 Bothell Everett Hwy Unit D-103
- 415 161st Place SE
- 16520 North Rd
- 16720 North Rd
- 16605 6th Ave W
- 411 170th Place SW Unit 2
- 1324 Mill Creek Blvd
- 16619 Larch Way
- 16817 Larch Way Unit D207
- 1300 156th St SE
- 15520 Mill Creek Blvd
- 1132 164th St SW Unit A
- 1201 160th St SW
- 16202 Meadow Rd
- 16224 Meadow Rd
- 17229 12th Place W
- 15720 Meadow Rd Unit C3
- 14701 Main St
- 17716 Bothell Everett Hwy
- 14813 11th Place W Unit A
- 15907 Ash Way
