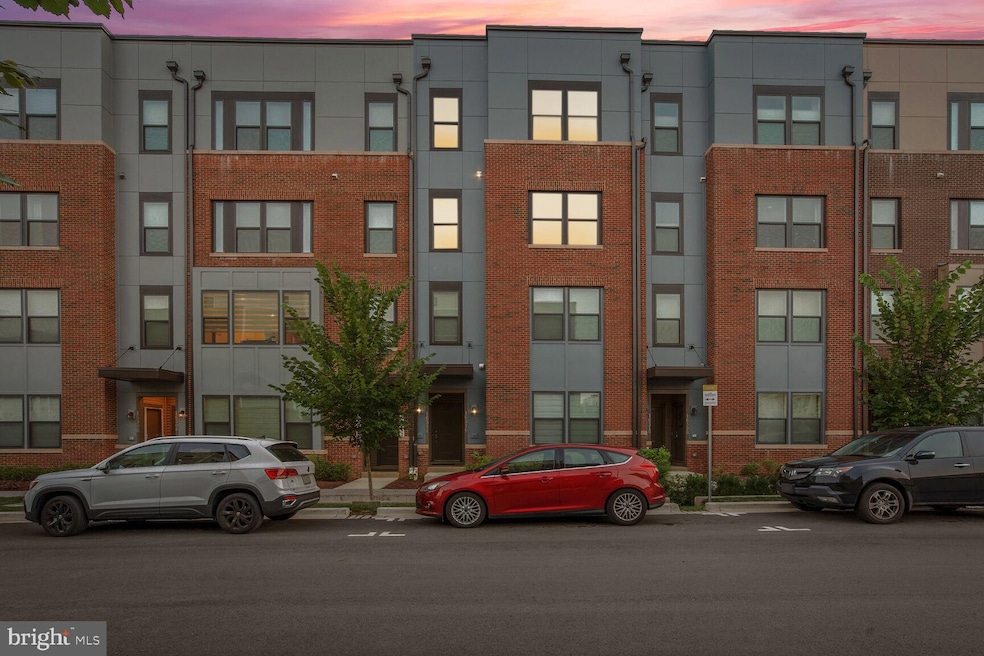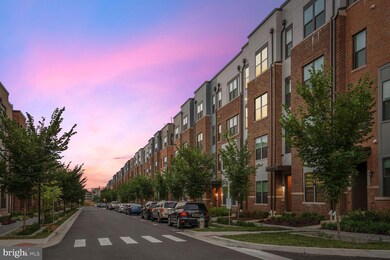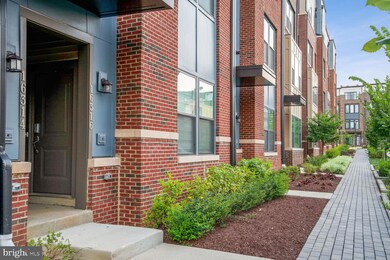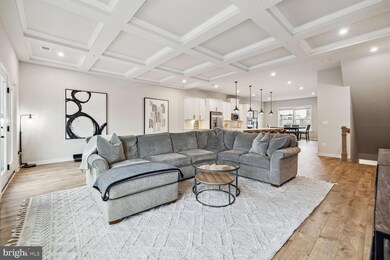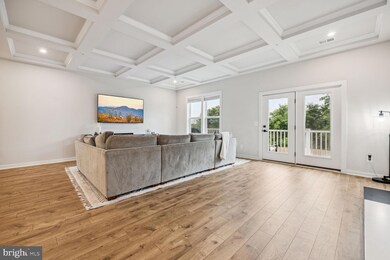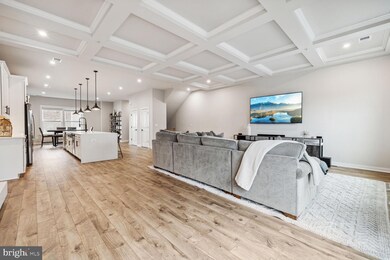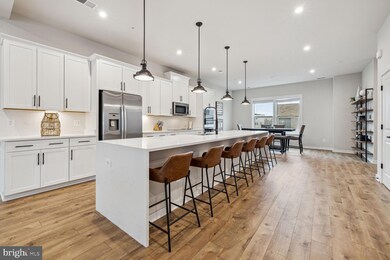
16314 Connors Way Rockville, MD 20855
Highlights
- Fitness Center
- Contemporary Architecture
- Lap or Exercise Community Pool
- Clubhouse
- Ceiling height of 9 feet or more
- 1 Car Direct Access Garage
About This Home
As of October 2024Discover where modern convenience, effortless commuting, and resort-style living converge at this exceptional penthouse condo. Located in the sought-after Westside at Shady Grove and built by Stanley Martin in 2022, this newly constructed residence offers an unparalleled lifestyle with its prime location and luxurious features.
Spanning an impressive 2,720 square feet, this extraordinary condo is perfect for hosting gatherings and creating memorable experiences. Upon entering the main level, you'll be greeted by a radiant, open-concept design that seamlessly integrates the living and dining areas. The gourmet kitchen is a chef’s dream, featuring stainless steel appliances, pristine quartz countertops, double ovens, a cooktop, and soft-close cabinetry. The main level also includes a private balcony, ideal for unwinding after a long day.
The upper floor offers two generously sized secondary bedrooms, each with abundant natural light and ample closet space, alongside a convenient laundry area. Completing the upper level is the owner's suite, which boasts a spacious bedroom, a huge walk-in closet, and a luxurious en-suite bathroom.
Additional highlights include coffered ceilings in the living room, trendy fixtures, pre-wired for ceiling fans in all bedrooms, custom window treatments, luxury vinyl flooring, off-street parking: one-car driveway and one-car garage with extra storage.
Westside at Shady Grove features premier amenities designed to enhance your quality of life, including tot lot, picnic area, a community center, meeting room, gym, and a resort-style pool.
Convenience is key with this home’s prime location: just a 3-minute drive from Giant and a 3-minute walk from CVS and Starbucks. The community clubhouse and resort-style pool are also just a 3-minute walk away. Commuting is a breeze with MD-200, I-370, and the MARC at Washington Grove all within a 5-minute drive. Golf enthusiasts will appreciate Needwood Golf Course, only 6 minutes away, while the vibrant Rio Town Center and Mom’s Organics are each within an 8-minute drive. Outdoor lovers will enjoy a 12-minute drive to the scenic trails of Lake Needwood. Additionally, the Shady Grove Metro Station is only a 15-minute walk, Pike and Rose is a 17-minute drive, BWI Airport is a convenient 37 miles and downtown D.C. is just 37 minute metro ride.
Embrace the ultimate in convenience and luxury at 16314 Connors Way. Schedule your tour today to experience this unparalleled living opportunity firsthand!
Townhouse Details
Home Type
- Townhome
Est. Annual Taxes
- $7,391
Year Built
- Built in 2022
Lot Details
- East Facing Home
- Property is in excellent condition
HOA Fees
- $320 Monthly HOA Fees
Parking
- 1 Car Direct Access Garage
- 1 Driveway Space
- Parking Storage or Cabinetry
- Rear-Facing Garage
Home Design
- Contemporary Architecture
- Flat Roof Shape
- Slab Foundation
- Vinyl Siding
- Brick Front
Interior Spaces
- 2,720 Sq Ft Home
- Property has 2 Levels
- Ceiling height of 9 feet or more
- Exterior Cameras
- Laundry on upper level
Flooring
- Carpet
- Tile or Brick
- Luxury Vinyl Plank Tile
Bedrooms and Bathrooms
- 3 Bedrooms
Schools
- Washington Grove Elementary School
- Forest Oak Middle School
- Gaithersburg High School
Utilities
- Central Air
- Heat Pump System
- 200+ Amp Service
- Electric Water Heater
- Cable TV Available
Listing and Financial Details
- Assessor Parcel Number 160903866588
- $510 Front Foot Fee per year
Community Details
Overview
- Association fees include common area maintenance, lawn care front, management, pool(s), recreation facility, reserve funds, sewer, snow removal, trash, water
- Theoharis Management HOA
- Westside At Shady Grove Metro Subdivision
- Property Manager
Amenities
- Picnic Area
- Clubhouse
- Meeting Room
- Party Room
Recreation
- Community Playground
- Fitness Center
- Lap or Exercise Community Pool
Pet Policy
- Pets allowed on a case-by-case basis
Security
- Carbon Monoxide Detectors
Similar Homes in Rockville, MD
Home Values in the Area
Average Home Value in this Area
Property History
| Date | Event | Price | Change | Sq Ft Price |
|---|---|---|---|---|
| 10/24/2024 10/24/24 | Sold | $635,000 | 0.0% | $233 / Sq Ft |
| 08/27/2024 08/27/24 | Price Changed | $635,000 | -2.3% | $233 / Sq Ft |
| 08/14/2024 08/14/24 | Price Changed | $649,990 | -1.5% | $239 / Sq Ft |
| 08/09/2024 08/09/24 | For Sale | $659,990 | -- | $243 / Sq Ft |
Tax History Compared to Growth
Agents Affiliated with this Home
-
Travell Bowie

Seller's Agent in 2024
Travell Bowie
Compass
(202) 550-7573
1 in this area
93 Total Sales
-
Rajeev Malhotra
R
Buyer's Agent in 2024
Rajeev Malhotra
Realty Advantage of Maryland LLC
(202) 375-1351
1 in this area
4 Total Sales
Map
Source: Bright MLS
MLS Number: MDMC2142498
- 16282 Connors Way Unit 26
- 16324 Connors Way Unit 11
- 16240 Connors Way Unit 46
- 16336 Connors Way Unit 8
- 16162 Connors Way Unit 73
- 16154 Connors Way
- 16110 Connors Way Unit 95
- 8039 Baxter St
- 7819 Havenside Terrace
- 16186 Frederick Rd
- 16096 Frederick Rd
- 2013 St
- 2037 Henson Norris St
- 2001 Henson Norris St
- 2003 Henson Norris St
- 2005 Henson Norris St
- 2007 Henson Norris St
- 2011 Henson Norris St
- 2015 Henson Norris St
- 2019 Henson Norris St
