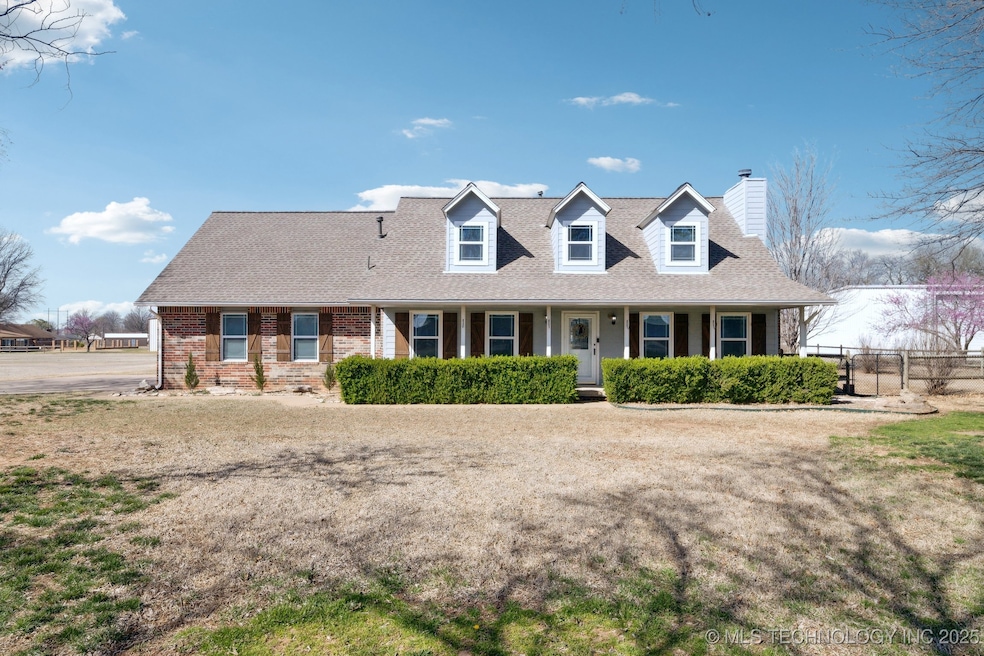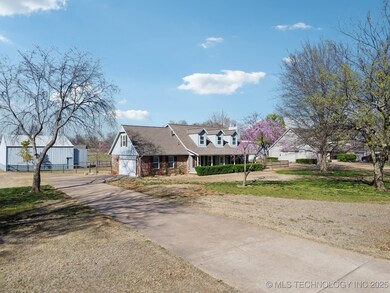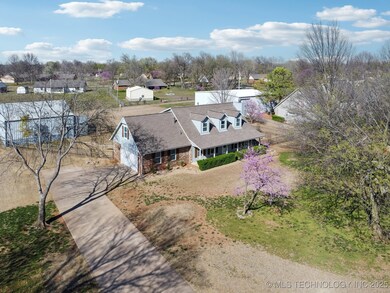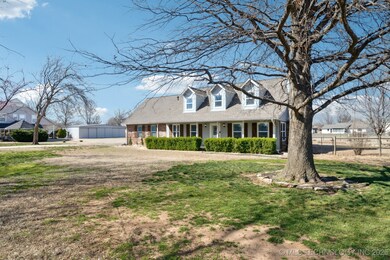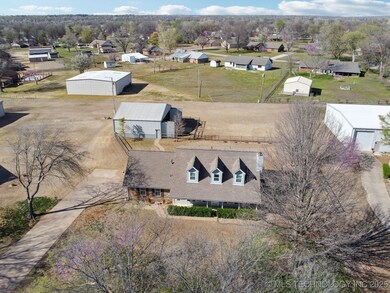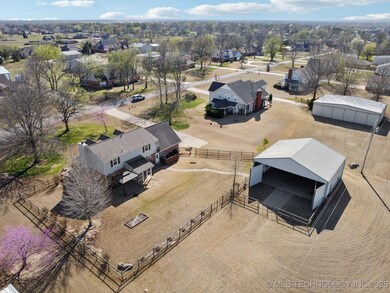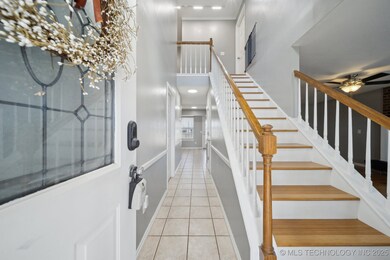
16315 E 81st Ct N Owasso, OK 74055
Highlights
- 1.02 Acre Lot
- Mature Trees
- Wood Flooring
- Pamela Hodson Elementary School Rated A
- Deck
- Attic
About This Home
As of May 2025Calling all Airplane lovers! This unique property is nestled on the NW end of Gundy's airport area and offers access to active taxi-way. 42x36' hangar is plumbed for full bath. Immaculately maintained family home offers bright and versatile floorplan. Master down, 3 bedrooms plus flex room up. New paint in and out, new light fixtures, newer windows throughout. HVAC 7 yrs old. Walk-out attic offers lots of storage. Charming covered front porch invites to relax and enjoy sunsets. Private, fully fenced backyard with gazebo and mature trees is perfect to entertain, play or tend to a garden. Located on a quiet cul-de-sac. Don't miss this rare opportunity!
Last Agent to Sell the Property
Coldwell Banker Select License #150492 Listed on: 03/24/2025

Last Buyer's Agent
Coldwell Banker Select License #150492 Listed on: 03/24/2025

Home Details
Home Type
- Single Family
Est. Annual Taxes
- $2,951
Year Built
- Built in 1989
Lot Details
- 1.02 Acre Lot
- Cul-De-Sac
- South Facing Home
- Property is Fully Fenced
- Mature Trees
Parking
- 5 Car Garage
- Side Facing Garage
Home Design
- Brick Exterior Construction
- Slab Foundation
- Wood Frame Construction
- Fiberglass Roof
- HardiePlank Type
- Masonite
- Asphalt
Interior Spaces
- 2,304 Sq Ft Home
- 2-Story Property
- Wired For Data
- High Ceiling
- Ceiling Fan
- Gas Log Fireplace
- Vinyl Clad Windows
- Insulated Windows
- Washer and Gas Dryer Hookup
- Attic
Kitchen
- Oven
- Stove
- Range
- Microwave
- Dishwasher
- Laminate Countertops
- Disposal
Flooring
- Wood
- Carpet
- Tile
- Vinyl Plank
Bedrooms and Bathrooms
- 4 Bedrooms
Home Security
- Security System Owned
- Fire and Smoke Detector
Eco-Friendly Details
- Energy-Efficient Windows
Outdoor Features
- Deck
- Covered patio or porch
- Separate Outdoor Workshop
- Pergola
- Rain Gutters
Schools
- Hodson Elementary School
- Owasso Middle School
- Owasso High School
Utilities
- Zoned Heating and Cooling
- Heating System Uses Gas
- Gas Water Heater
- Septic Tank
- High Speed Internet
- Phone Available
- Cable TV Available
Community Details
- No Home Owners Association
- Eagles Nest I Subdivision
Ownership History
Purchase Details
Home Financials for this Owner
Home Financials are based on the most recent Mortgage that was taken out on this home.Purchase Details
Purchase Details
Home Financials for this Owner
Home Financials are based on the most recent Mortgage that was taken out on this home.Purchase Details
Similar Homes in the area
Home Values in the Area
Average Home Value in this Area
Purchase History
| Date | Type | Sale Price | Title Company |
|---|---|---|---|
| Quit Claim Deed | -- | None Listed On Document | |
| Warranty Deed | $400,000 | Community Title Services | |
| Warranty Deed | $259,000 | None Available | |
| Warranty Deed | $224,000 | -- |
Mortgage History
| Date | Status | Loan Amount | Loan Type |
|---|---|---|---|
| Previous Owner | $100,000 | Credit Line Revolving | |
| Previous Owner | $257,179 | VA | |
| Previous Owner | $267,547 | VA | |
| Previous Owner | $267,547 | VA | |
| Previous Owner | $100,000 | Unknown |
Property History
| Date | Event | Price | Change | Sq Ft Price |
|---|---|---|---|---|
| 05/22/2025 05/22/25 | Sold | $400,000 | -5.9% | $174 / Sq Ft |
| 05/12/2025 05/12/25 | Pending | -- | -- | -- |
| 04/16/2025 04/16/25 | Price Changed | $425,000 | -2.3% | $184 / Sq Ft |
| 03/24/2025 03/24/25 | For Sale | $435,000 | +68.0% | $189 / Sq Ft |
| 06/15/2017 06/15/17 | Sold | $259,000 | -3.2% | $112 / Sq Ft |
| 03/08/2017 03/08/17 | Pending | -- | -- | -- |
| 03/08/2017 03/08/17 | For Sale | $267,500 | -- | $116 / Sq Ft |
Tax History Compared to Growth
Tax History
| Year | Tax Paid | Tax Assessment Tax Assessment Total Assessment is a certain percentage of the fair market value that is determined by local assessors to be the total taxable value of land and additions on the property. | Land | Improvement |
|---|---|---|---|---|
| 2024 | $2,951 | $30,718 | $10,246 | $20,472 |
| 2023 | $2,951 | $29,256 | $6,050 | $23,206 |
| 2022 | $2,889 | $29,484 | $6,188 | $23,296 |
| 2021 | $2,826 | $29,215 | $6,188 | $23,027 |
| 2020 | $2,782 | $28,800 | $6,188 | $22,612 |
| 2019 | $2,688 | $27,803 | $6,188 | $21,615 |
| 2018 | $2,680 | $28,793 | $6,188 | $22,605 |
| 2017 | $1,819 | $20,337 | $4,950 | $15,387 |
| 2016 | $1,768 | $19,776 | $4,950 | $14,826 |
| 2015 | $1,757 | $19,359 | $4,950 | $14,409 |
| 2014 | $1,766 | $19,448 | $4,950 | $14,498 |
Agents Affiliated with this Home
-
C
Seller's Agent in 2025
Caroline Gorinsky-Huesler
Coldwell Banker Select
-
A
Seller's Agent in 2017
Angelia St Gemme
Keller Williams Premier
Map
Source: MLS Technology
MLS Number: 2512047
APN: 660022119
- 8322 N 161st Ave E
- 8313 N 159th Ave E
- 7830 N 163rd Ct E
- 15919 E 79th St N
- 8110 N 170th Ave E
- 8104 N 154th Ave E
- 15915 E 75th Place N
- 15911 E 75th Place N
- 15907 E 75th Place N
- 15903 E 75th Place N
- 15412 E 78th St N
- 15912 E 75th Place N
- 15908 E 75th Place N
- 15904 E 75th Place N
- 15713 E 75th Place N
- 15816 E 75th Place N
- 15812 E 75th Place N
- 15808 E 75th Place N
- 15805 E 75th St N
- 15910 E 75th St N
