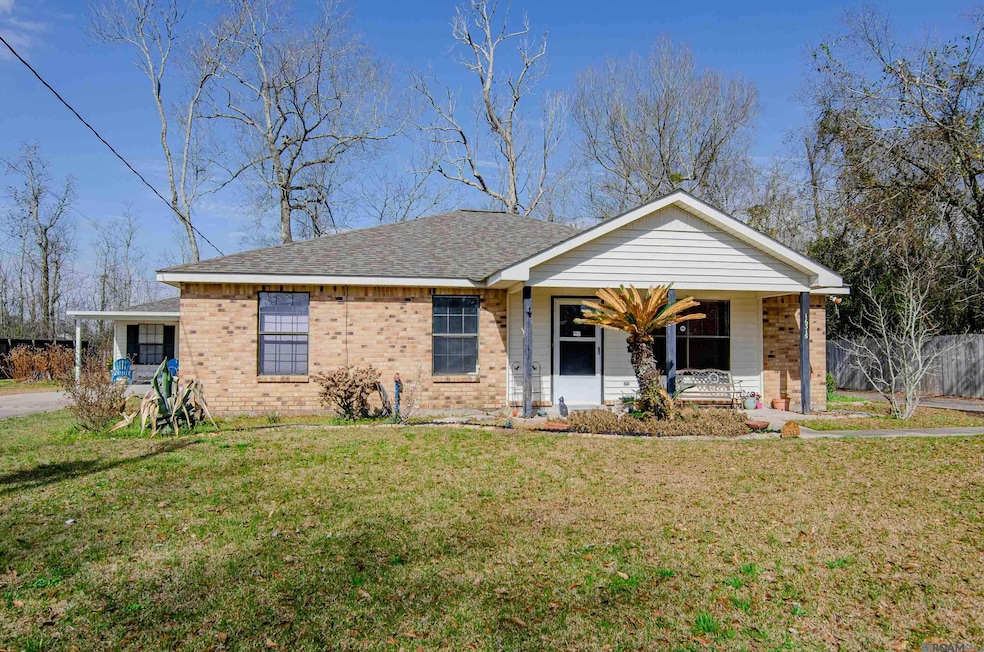
16315 N Galvez Ave Prairieville, LA 70769
Highlights
- Guest House
- Covered Patio or Porch
- Cooling Available
- Galvez Primary School Rated A
- Walk-In Closet
- Laundry Room
About This Home
As of June 2025Here is your opportunity to have a 2 for 1. You don't want to miss out on this 3 bedroom, 2 bath, 1455 sq ft home and 675 sq ft apartment/mother-in-law suite/teen space. The apartment square footage is not included in living area. It has a full kitchen, a nice size living room, bedroom with walk-in closet and full bath. The property is located in a desirable school district at the end of the street with no through traffic. The home never flooded and is in flood zone X (flood insurance should not be required). The home has a rear load carport with plenty of extra parking for more vehicles or your toys. The apartment has its own separate driveway. The back of the property is tree shaded and no neighbor behind. The possibilities are endless. This apartment could be an income generating rental to offset a mortgage or an investor could pick up two rentals in one transaction. A new roof was installed in 2021. Don't miss this one, come see today!
Last Agent to Sell the Property
Realty Executives South Louisiana Group License #0000072200 Listed on: 02/06/2025

Home Details
Home Type
- Single Family
Est. Annual Taxes
- $699
Year Built
- Built in 1991
Lot Details
- 0.34 Acre Lot
- Lot Dimensions are 100x140x100x149
- Wood Fence
Home Design
- Brick Exterior Construction
- Slab Foundation
- Shingle Roof
- Wood Siding
- Vinyl Siding
Interior Spaces
- 1,455 Sq Ft Home
- 1-Story Property
- Carpet
- Oven or Range
Bedrooms and Bathrooms
- 3 Bedrooms
- En-Suite Bathroom
- Walk-In Closet
- 2 Full Bathrooms
Laundry
- Laundry Room
- Washer and Electric Dryer Hookup
Parking
- 2 Parking Spaces
- Carport
Utilities
- Cooling Available
- Heating Available
- Electric Water Heater
Additional Features
- Covered Patio or Porch
- Guest House
Community Details
- Villa Galvez Subdivision
Ownership History
Purchase Details
Home Financials for this Owner
Home Financials are based on the most recent Mortgage that was taken out on this home.Similar Homes in Prairieville, LA
Home Values in the Area
Average Home Value in this Area
Purchase History
| Date | Type | Sale Price | Title Company |
|---|---|---|---|
| Deed | $235,000 | Fidelity National Title |
Mortgage History
| Date | Status | Loan Amount | Loan Type |
|---|---|---|---|
| Open | $223,250 | New Conventional |
Property History
| Date | Event | Price | Change | Sq Ft Price |
|---|---|---|---|---|
| 06/13/2025 06/13/25 | Sold | -- | -- | -- |
| 05/07/2025 05/07/25 | Pending | -- | -- | -- |
| 02/06/2025 02/06/25 | For Sale | $250,000 | -- | $172 / Sq Ft |
Tax History Compared to Growth
Tax History
| Year | Tax Paid | Tax Assessment Tax Assessment Total Assessment is a certain percentage of the fair market value that is determined by local assessors to be the total taxable value of land and additions on the property. | Land | Improvement |
|---|---|---|---|---|
| 2024 | $699 | $14,360 | $2,400 | $11,960 |
| 2023 | $451 | $11,910 | $2,400 | $9,510 |
| 2022 | $1,217 | $11,910 | $2,400 | $9,510 |
| 2021 | $1,217 | $11,910 | $2,400 | $9,510 |
| 2020 | $1,250 | $11,910 | $2,400 | $9,510 |
| 2019 | $1,111 | $10,510 | $1,000 | $9,510 |
| 2018 | $1,098 | $9,510 | $0 | $9,510 |
| 2017 | $1,098 | $9,510 | $0 | $9,510 |
| 2015 | $1,105 | $9,510 | $0 | $9,510 |
| 2014 | $1,104 | $10,510 | $1,000 | $9,510 |
Agents Affiliated with this Home
-
Everet Fekete
E
Seller's Agent in 2025
Everet Fekete
Realty Executives
(225) 573-5156
42 in this area
95 Total Sales
-
Lonnie Roussel
L
Buyer's Agent in 2025
Lonnie Roussel
Roussel Real Estate
(225) 284-6010
43 in this area
171 Total Sales
Map
Source: Greater Baton Rouge Association of REALTORS®
MLS Number: 2025002134
APN: 07730-779
- 41037 Galvez Trails Blvd
- 16303 Fort Jackson St
- 17068 Louisiana 933
- 17164 Louisiana 933
- 41411 Merritt Evans Rd
- 16384 Anna Belle Dr
- 41520 Merritt Evans Rd
- 41109 Garden Ct
- 41103 Garden Ct
- 40400 Abby James Rd
- 16507 Anna Belle Dr
- Franklin Plan at Delaune Estates - Grove Series
- 37125 Southdown Cir
- 37143 Rosewind St
- Hughes Plan at Delaune Estates - Arbor Series
- Myrtle Plan at Delaune Estates - Grove Series
- Hadley Plan at Delaune Estates - Arbor Series
- Cameron Plan at Delaune Estates - Grove Series
- Griffin Plan at Delaune Estates - Arbor Series
- Burnside Plan at Delaune Estates - Grove Series






