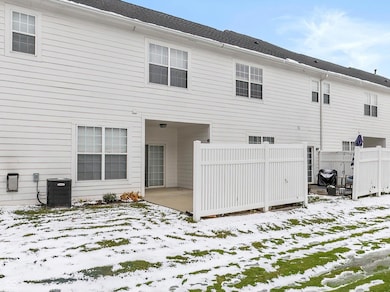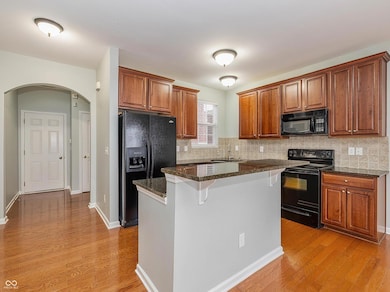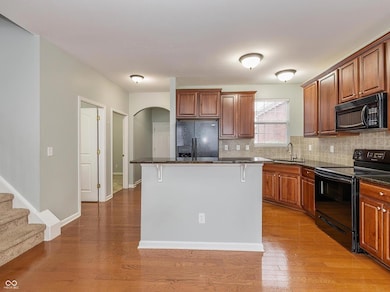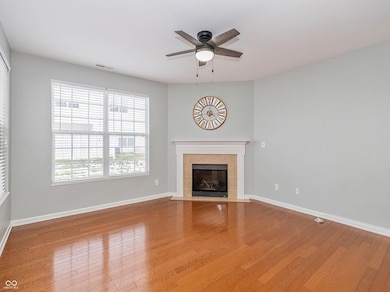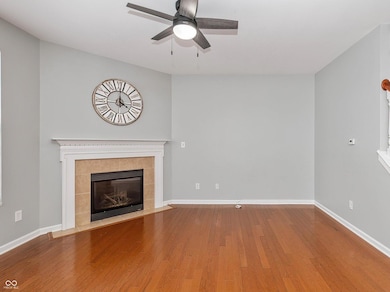16317 Meadowlands Ct Westfield, IN 46074
Estimated payment $2,071/month
Highlights
- Popular Property
- Vaulted Ceiling
- 2 Car Attached Garage
- Oak Trace Elementary School Rated A
- Wood Flooring
- Eat-In Kitchen
About This Home
Beautifully maintained 3-bedroom, 2.5-bath home with a main-level office and an open, functional layout. The main floor features hardwood flooring and a spacious kitchen with granite countertops, a breakfast bar, and all appliances included. The kitchen opens directly to the great room, creating a seamless flow with the cozy fireplace as the focal point. A sliding door off the dining area leads to the covered patio and brings in abundant natural light. Upstairs, you'll find three generous bedrooms, 2 full baths, plus a true laundry room, not a closet, with the washer and dryer included. The primary suite offers a relaxing retreat with great natural light and a private bath featuring a dual vanity, garden tub, separate shower, and a walk-in closet. Enjoy easy indoor/outdoor living with a covered patio plus an expanded uncovered patio, perfect for entertaining. A privacy panel fence creates a secluded feel while keeping the yard open and usable. Neighborhood amenities include a community pool and walking trails, and the location is unbeatable, just minutes from restaurants, shopping, and everyday conveniences.
Property Details
Home Type
- Condominium
Est. Annual Taxes
- $2,842
Year Built
- Built in 2006
Lot Details
- Sprinkler System
HOA Fees
- $250 Monthly HOA Fees
Parking
- 2 Car Attached Garage
Home Design
- Patio Lot
- Entry on the 1st floor
- Brick Exterior Construction
- Slab Foundation
- Wood Siding
Interior Spaces
- 2-Story Property
- Woodwork
- Tray Ceiling
- Vaulted Ceiling
- Gas Log Fireplace
- Great Room with Fireplace
- Combination Kitchen and Dining Room
- Attic Access Panel
- Home Security System
Kitchen
- Eat-In Kitchen
- Breakfast Bar
- Electric Oven
- Built-In Microwave
- Dishwasher
- Disposal
Flooring
- Wood
- Carpet
- Ceramic Tile
Bedrooms and Bathrooms
- 3 Bedrooms
- Walk-In Closet
- Dual Vanity Sinks in Primary Bathroom
Laundry
- Laundry Room
- Laundry on upper level
- Dryer
- Washer
Utilities
- Forced Air Heating and Cooling System
- Gas Water Heater
Listing and Financial Details
- Legal Lot and Block 5 / 12
- Assessor Parcel Number 290912004047000015
Community Details
Overview
- Association fees include insurance, lawncare, maintenance structure, maintenance, management, snow removal
- Association Phone (317) 503-2918
- Carriage Homes At Oak Trace Subdivision
- Property managed by Westfield Community Management
- The community has rules related to covenants, conditions, and restrictions
Security
- Fire and Smoke Detector
Map
Home Values in the Area
Average Home Value in this Area
Tax History
| Year | Tax Paid | Tax Assessment Tax Assessment Total Assessment is a certain percentage of the fair market value that is determined by local assessors to be the total taxable value of land and additions on the property. | Land | Improvement |
|---|---|---|---|---|
| 2024 | $2,776 | $244,300 | $25,000 | $219,300 |
| 2023 | $2,841 | $246,900 | $25,000 | $221,900 |
| 2022 | $2,326 | $224,600 | $25,000 | $199,600 |
| 2021 | $2,326 | $193,900 | $25,000 | $168,900 |
| 2020 | $2,081 | $172,500 | $25,000 | $147,500 |
| 2019 | $1,897 | $157,600 | $25,000 | $132,600 |
| 2018 | $1,723 | $143,500 | $25,000 | $118,500 |
| 2017 | $1,602 | $141,700 | $25,000 | $116,700 |
| 2016 | $3,187 | $141,900 | $25,000 | $116,900 |
| 2014 | $2,756 | $123,600 | $25,000 | $98,600 |
| 2013 | $2,756 | $118,300 | $25,000 | $93,300 |
Property History
| Date | Event | Price | List to Sale | Price per Sq Ft | Prior Sale |
|---|---|---|---|---|---|
| 11/13/2025 11/13/25 | For Sale | $299,999 | 0.0% | $159 / Sq Ft | |
| 10/12/2023 10/12/23 | Rented | $1,900 | 0.0% | -- | |
| 08/25/2023 08/25/23 | For Rent | $1,900 | 0.0% | -- | |
| 04/13/2017 04/13/17 | Sold | $156,000 | +0.1% | $83 / Sq Ft | View Prior Sale |
| 03/14/2017 03/14/17 | Pending | -- | -- | -- | |
| 03/11/2017 03/11/17 | For Sale | $155,900 | -- | $83 / Sq Ft |
Purchase History
| Date | Type | Sale Price | Title Company |
|---|---|---|---|
| Quit Claim Deed | -- | Enterprise Title | |
| Warranty Deed | -- | None Available | |
| Quit Claim Deed | -- | None Available |
Mortgage History
| Date | Status | Loan Amount | Loan Type |
|---|---|---|---|
| Previous Owner | $106,000 | New Conventional |
Source: MIBOR Broker Listing Cooperative®
MLS Number: 22073332
APN: 29-09-12-004-047.000-015
- 16316 Meadowlands Ln
- 16317 Bay Meadow Cir
- 561 Plainville Dr
- 16098 Quarter Pole Ln
- 16590 Greensboro Dr
- Provenance Plan at The Courtyards of Cielo Ranch
- Portico Plan at The Courtyards of Cielo Ranch
- Promenade Plan at The Courtyards of Cielo Ranch
- Palazzo Plan at The Courtyards of Cielo Ranch
- 16636 Brownstone Ct
- 16006 Viking Lair Rd
- 1208 Chapman Dr
- 16022 Coleman Dr
- 16019 Talmon Dr
- 17004 Fulton Place Unit 2101
- 501 Fayette Dr
- 408 Bedford Dr Unit 302
- 285 Earl Park Way
- 429 E Clear Lake Ln
- 30 Markleville Ln
- 1500 Taper Way
- 459 Vernon Place
- 489 E Quail Ridge Dr
- 404 E Pine Ridge Dr
- 620 Southridge Ct Unit ID1303752P
- 246 Coatsville Dr
- 1925 Tourmaline Dr
- 170 Jersey St
- 510 Morning Oaks Dr
- 1901 Sanders Glen Blvd
- 344 W Columbine Ln
- 835 Virginia Rose Ave
- 577 Farnham Dr
- 121 Penn St
- 129 Penn St
- 500 Bigleaf Maple Way
- 14755 Legacy Oaks Dr
- 941 Kimberly Ave
- 2223 E 151st St
- 18183 Wheeler Rd

